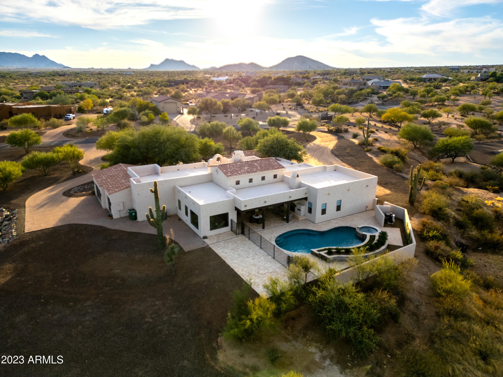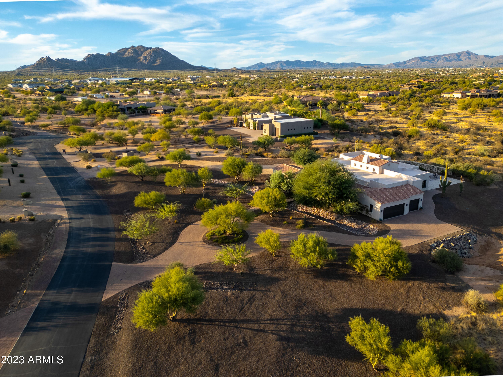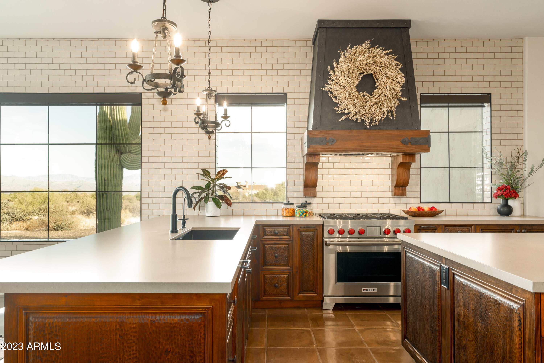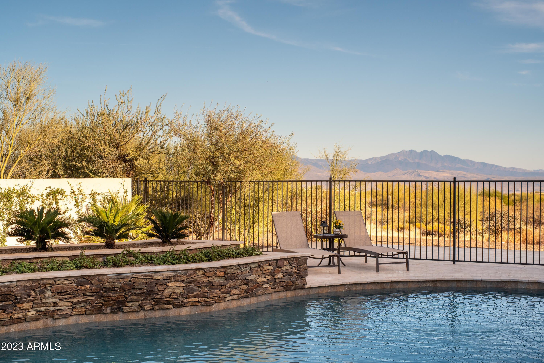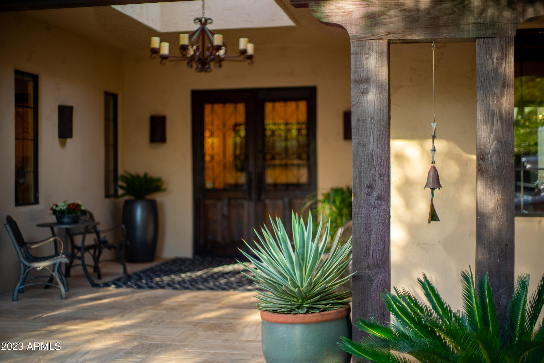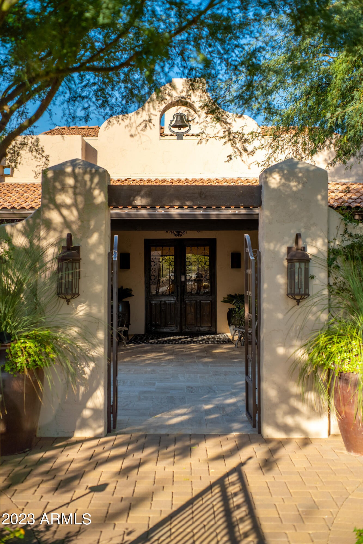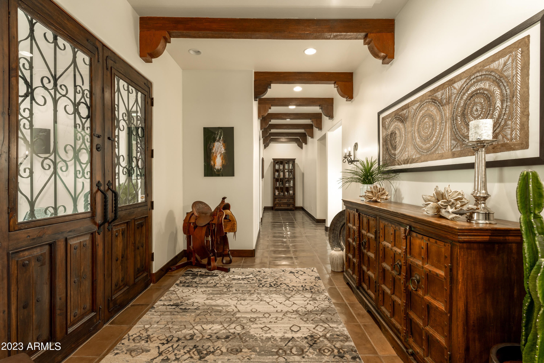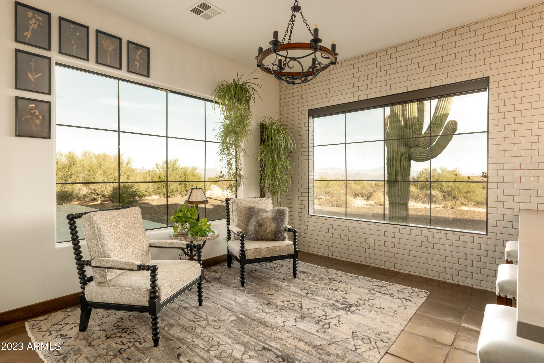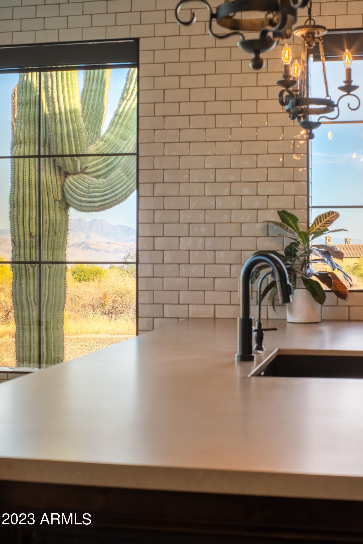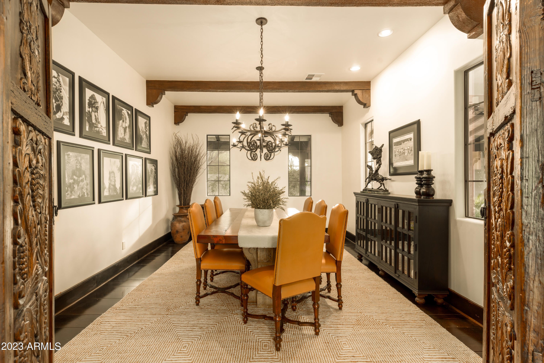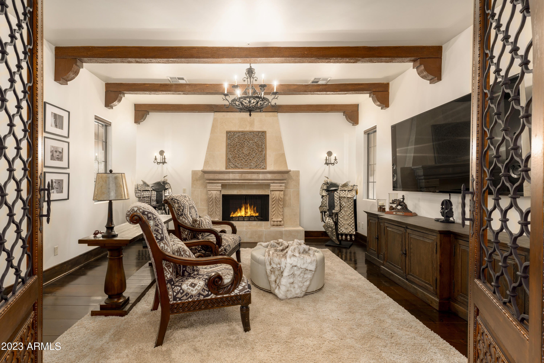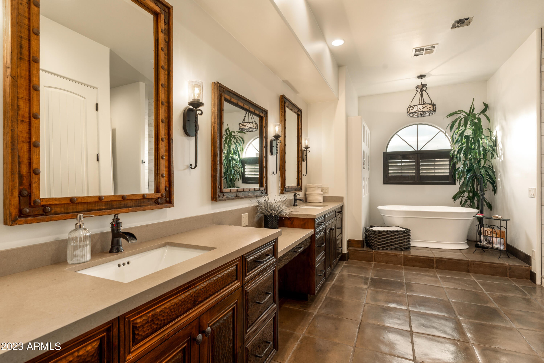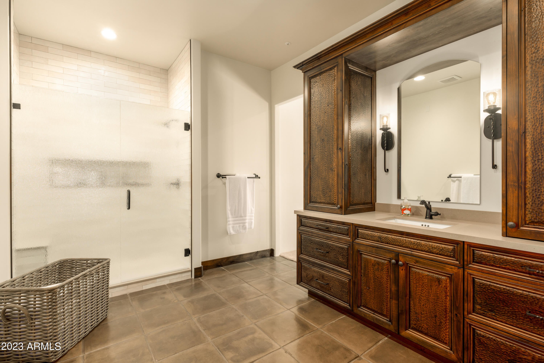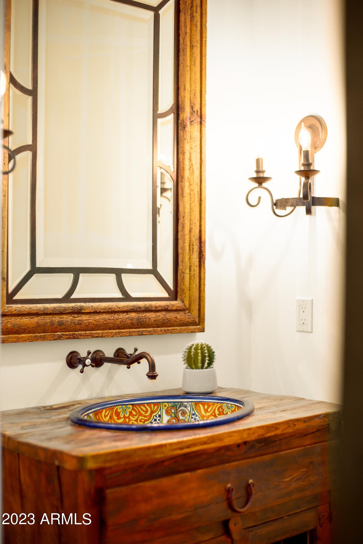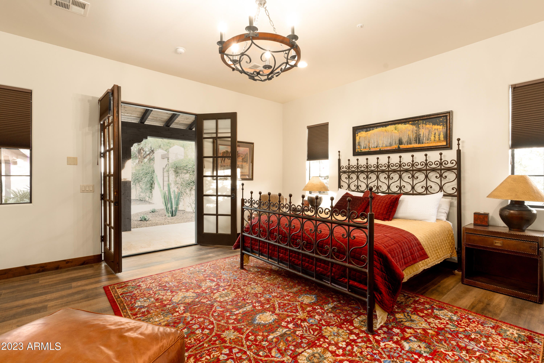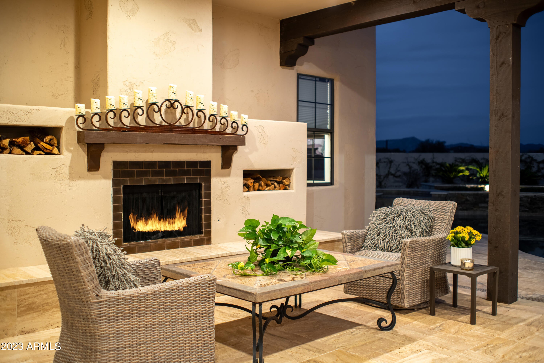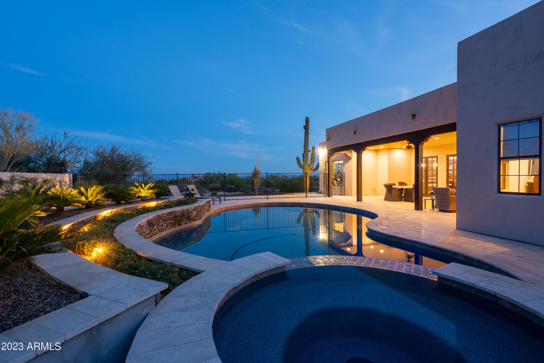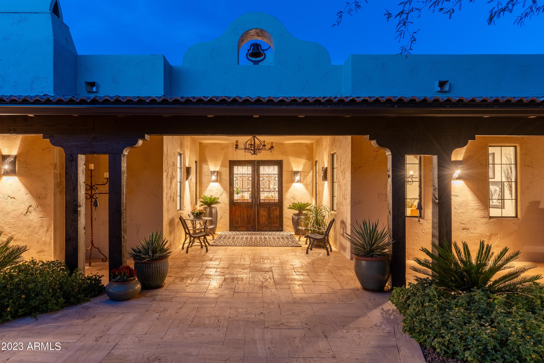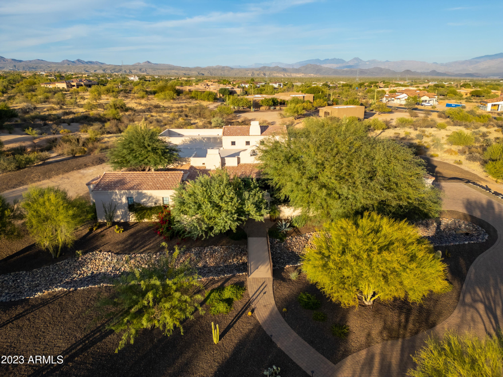$2,495,000 - 14114 E Milton Court, Scottsdale
- 3
- Bedrooms
- 5
- Baths
- 4,358
- SQ. Feet
- 2.37
- Acres
**MOTIVATED SELLER AND GREAT OPPORTUNITY**Stunning architect designed, Spanish Hacienda style home set on 2.3 acres in the highly desirable community of Granite Mountain Ranch has been transformed by the current owners and is immaculate in every sense of the word. The charming courtyard entry set's the stage there's something special ahead. As you enter the home the gorgeous architectural details, wood beams, refinished antique doors and new brown Saltillo tile floors are just the start. Ideal for intimate gatherings yet also perfect for accommodating large groups the home has a great feel to it. Highlights include: Soaring ceilings within the great room, chef's kitchen, dining room, formal living room, incredible primary suite and a wonderful separate guest casita that's ideal for company. Completing the picture is the backyard with cozy outdoor fireplace, new pool & spa and incredible mountain views. Located in the highly sought after Granite Mountain Ranch gated community, this presents a wonderful opportunity for the astute buyer and could not be replicated for the ask**MOTIVATED SELLER AND REDUCED 250K 4/3/24**
Essential Information
-
- MLS® #:
- 6633502
-
- Price:
- $2,495,000
-
- Bedrooms:
- 3
-
- Bathrooms:
- 5.00
-
- Square Footage:
- 4,358
-
- Acres:
- 2.37
-
- Year Built:
- 2004
-
- Type:
- Residential
-
- Sub-Type:
- Single Family - Detached
-
- Style:
- Territorial/Santa Fe
-
- Status:
- Active
Community Information
-
- Address:
- 14114 E Milton Court
-
- Subdivision:
- GRANITE MOUNTAIN RANCH
-
- City:
- Scottsdale
-
- County:
- Maricopa
-
- State:
- AZ
-
- Zip Code:
- 85262
Amenities
-
- Amenities:
- Gated Community
-
- Utilities:
- SRP,ButanePropane
-
- Parking Spaces:
- 7
-
- Parking:
- Attch'd Gar Cabinets, Dir Entry frm Garage, Electric Door Opener, Extnded Lngth Garage, RV Access/Parking
-
- # of Garages:
- 3
-
- View:
- Mountain(s)
-
- Has Pool:
- Yes
-
- Pool:
- Fenced, Heated, Private
Interior
-
- Interior Features:
- Master Downstairs, Breakfast Bar, 9+ Flat Ceilings, Fire Sprinklers, No Interior Steps, Vaulted Ceiling(s), Kitchen Island, Pantry, 3/4 Bath Master Bdrm, Double Vanity, Granite Counters
-
- Heating:
- Natural Gas
-
- Cooling:
- Refrigeration, Programmable Thmstat, Ceiling Fan(s)
-
- Fireplace:
- Yes
-
- Fireplaces:
- 3+ Fireplace, Exterior Fireplace, Fire Pit, Family Room, Living Room, Gas
-
- # of Stories:
- 1
Exterior
-
- Exterior Features:
- Circular Drive, Covered Patio(s), Patio, Private Yard
-
- Lot Description:
- Desert Front, Natural Desert Back
-
- Windows:
- Double Pane Windows
-
- Roof:
- Reflective Coating, Built-Up
-
- Construction:
- Painted, Frame - Wood
School Information
-
- District:
- Cave Creek Unified District
-
- Elementary:
- Desert Sun Academy
-
- Middle:
- Sonoran Trails Middle School
-
- High:
- Cactus Shadows High School
Listing Details
- Listing Office:
- The Agency
