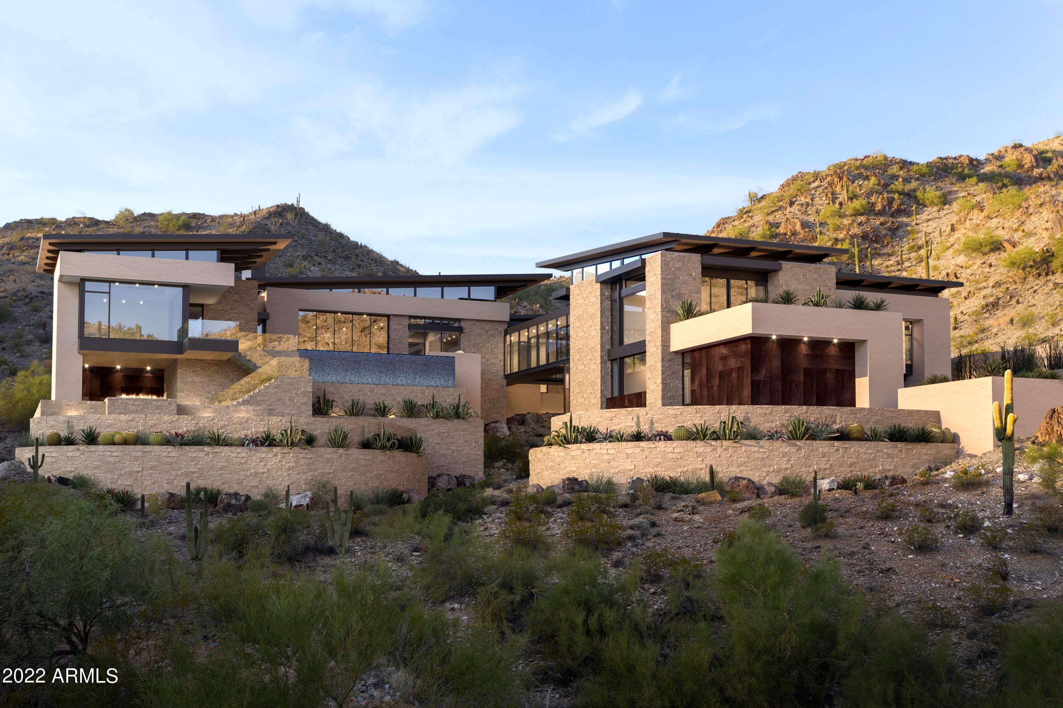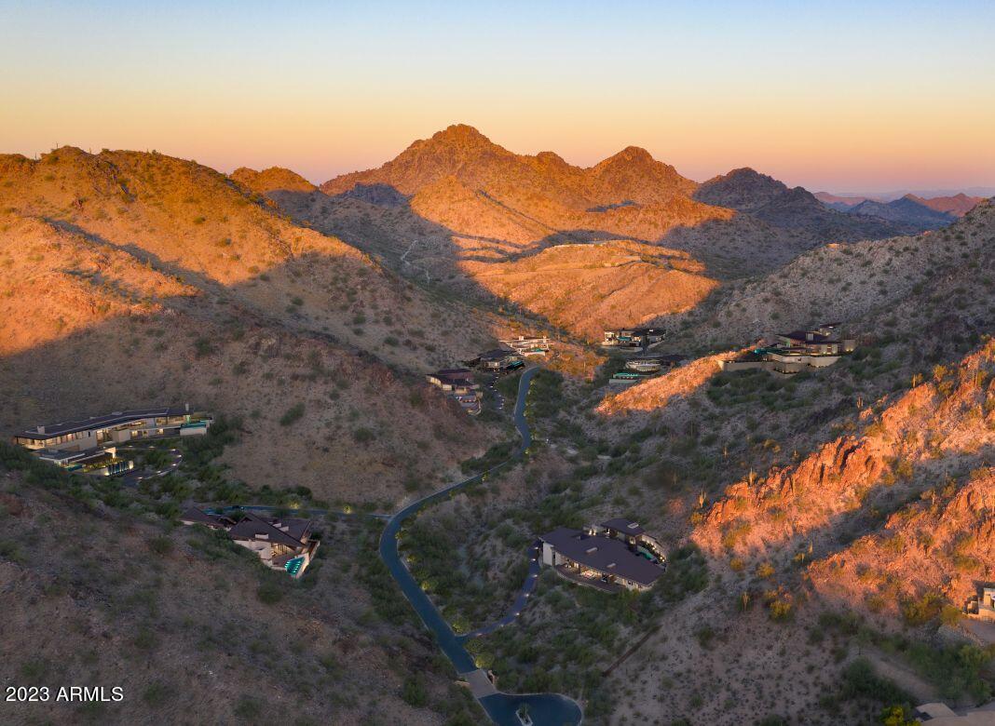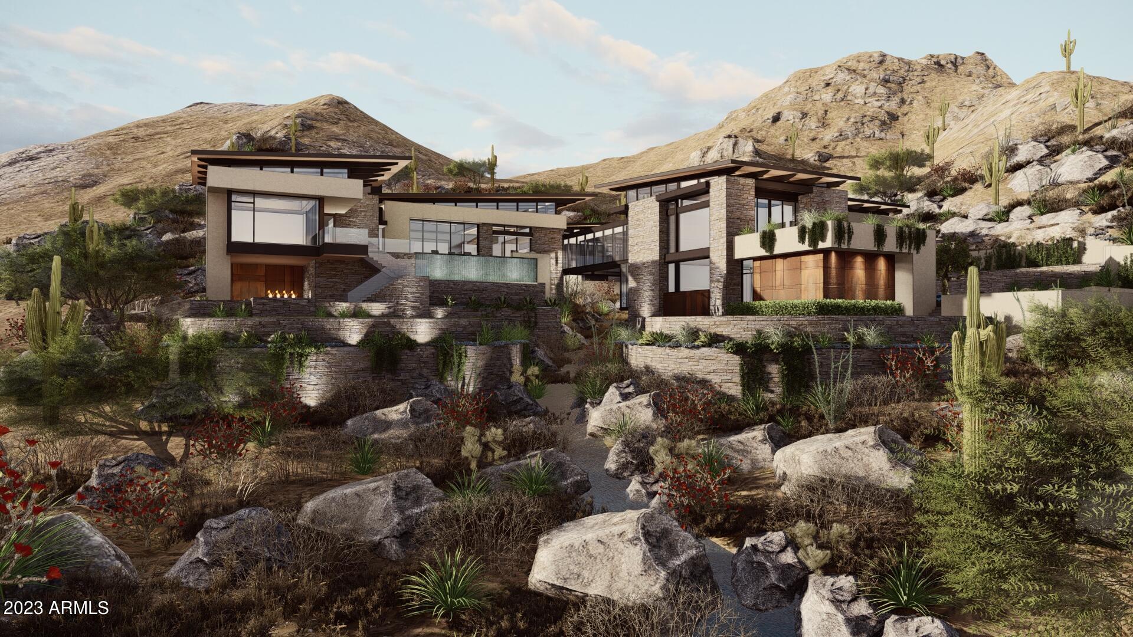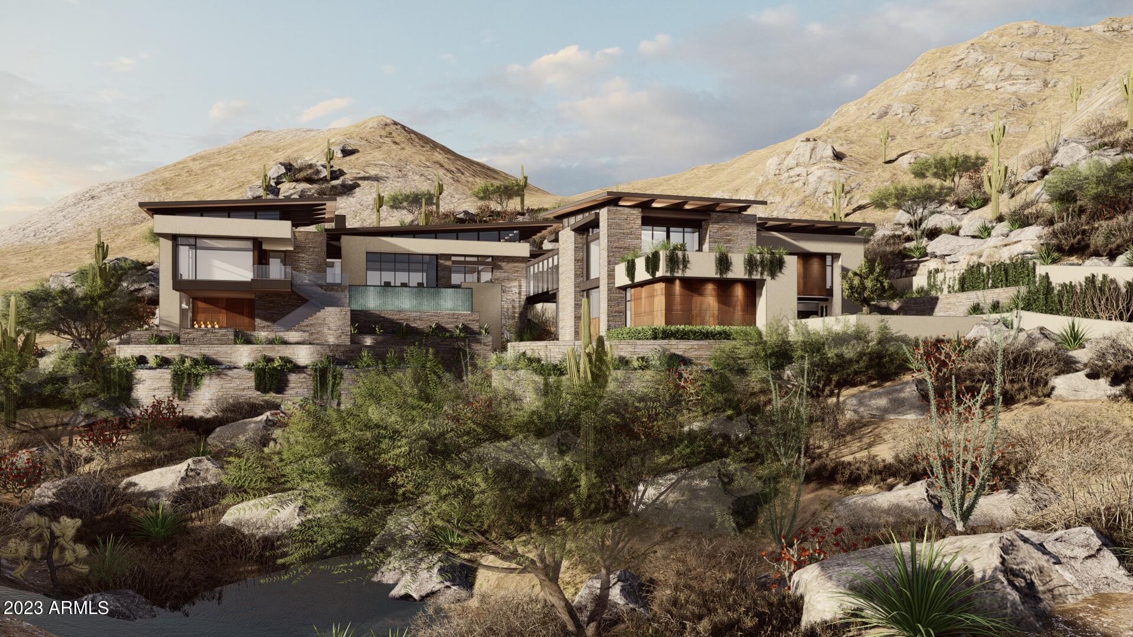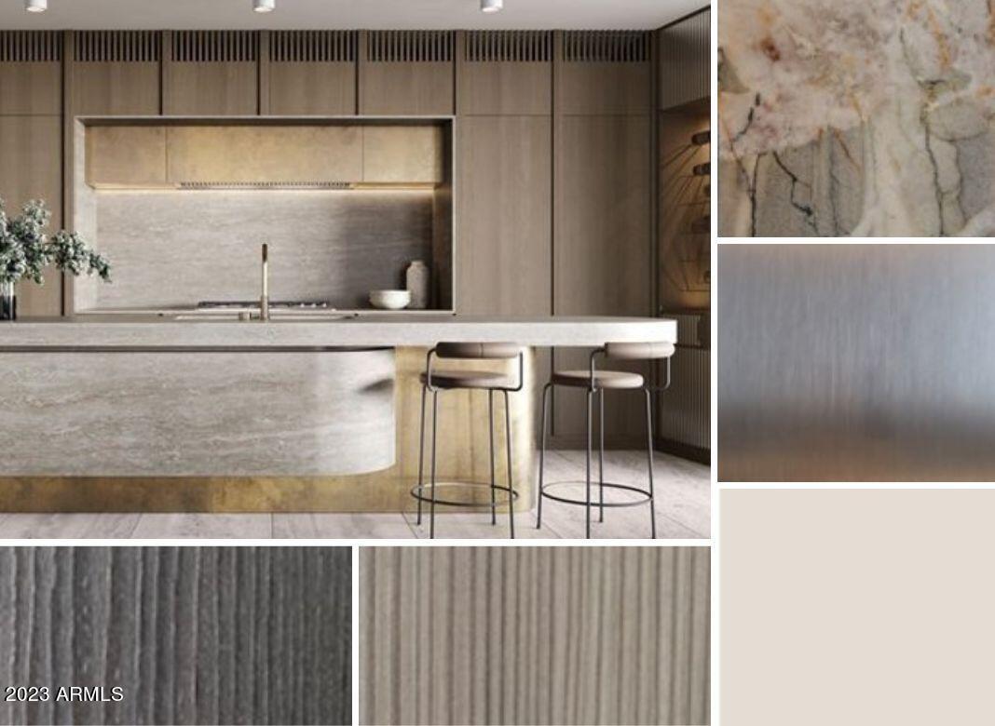$17,800,000 - 7256 N 40th Street (unit 6), Paradise Valley
- 5
- Bedrooms
- 6
- Baths
- 10,170
- SQ. Feet
- 2.18
- Acres
Crown Canyon presents Amber, a Swaback Architects masterpiece to be built by BedBrock Developers. Nestled into the canyon while spanning a desert wash, this home embraces adjacent boulder formations of the canyon with significant views of Camelback Mountain from the heart of the home. Saguaro soldiers welcome you to this one-of-a-kind home that draws its inspiration from the surrounding natural mountain preserve. Dramatic rooflines frame this modern glass and steel estate with 3 masterful floating glass bridges connecting the master suite. Oversized windows and pocket doors throughout the estate showcase the pristine desert surroundings while maximizing the indoor-outdoor living experience. We welcome you to experience the timeless luxury and privacy that the Amber estate has to offer.
Essential Information
-
- MLS® #:
- 6642559
-
- Price:
- $17,800,000
-
- Bedrooms:
- 5
-
- Bathrooms:
- 6.00
-
- Square Footage:
- 10,170
-
- Acres:
- 2.18
-
- Year Built:
- 2025
-
- Type:
- Residential
-
- Sub-Type:
- Single Family - Detached
-
- Style:
- Contemporary
-
- Status:
- Active
Community Information
-
- Address:
- 7256 N 40th Street (unit 6)
-
- Subdivision:
- CROWN CANYON DBA WHISPERING CANYON AMD
-
- City:
- Paradise Valley
-
- County:
- Maricopa
-
- State:
- AZ
-
- Zip Code:
- 85253
Amenities
-
- Amenities:
- Gated Community
-
- Utilities:
- APS,SW Gas3
-
- Parking Spaces:
- 8
-
- Parking:
- Dir Entry frm Garage, Electric Door Opener, Separate Strge Area
-
- # of Garages:
- 6
-
- View:
- City Lights, Mountain(s)
-
- Has Pool:
- Yes
-
- Pool:
- Private
Interior
-
- Interior Features:
- 9+ Flat Ceilings, Drink Wtr Filter Sys, Elevator, Fire Sprinklers, Vaulted Ceiling(s), Wet Bar, Kitchen Island, Pantry, Double Vanity, Full Bth Master Bdrm, Separate Shwr & Tub, High Speed Internet, Smart Home
-
- Heating:
- Electric
-
- Cooling:
- Refrigeration, Programmable Thmstat
-
- Fireplace:
- Yes
-
- Fireplaces:
- 3+ Fireplace, Two Way Fireplace, Exterior Fireplace, Living Room, Master Bedroom
-
- # of Stories:
- 2
Exterior
-
- Exterior Features:
- Covered Patio(s), Patio, Storage, Built-in Barbecue
-
- Lot Description:
- Sprinklers In Rear, Sprinklers In Front, Desert Back, Desert Front, Natural Desert Back, Natural Desert Front, Irrigation Front, Irrigation Back
-
- Windows:
- Double Pane Windows, Low Emissivity Windows
-
- Roof:
- Foam, Metal
-
- Construction:
- Stucco, Stone, Frame - Metal, Frame - Wood, Spray Foam Insulation
School Information
-
- District:
- Phoenix Union High School District
-
- Elementary:
- Creighton Elementary School
-
- Middle:
- Ingleside Middle School
-
- High:
- Camelback High School
Listing Details
- Listing Office:
- Bedbrock Real Estate Company
