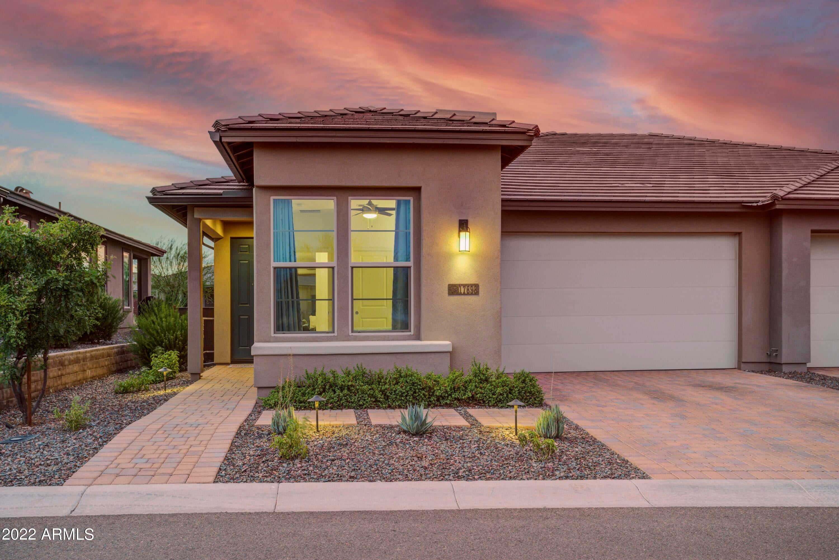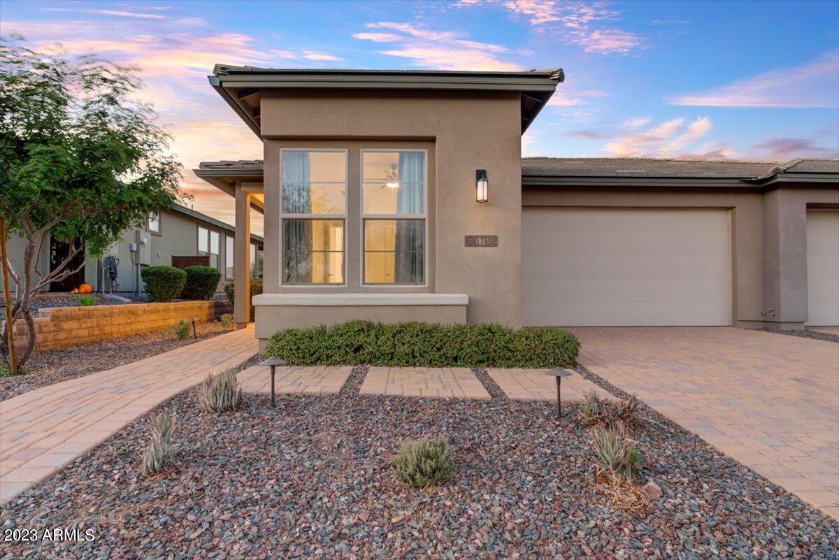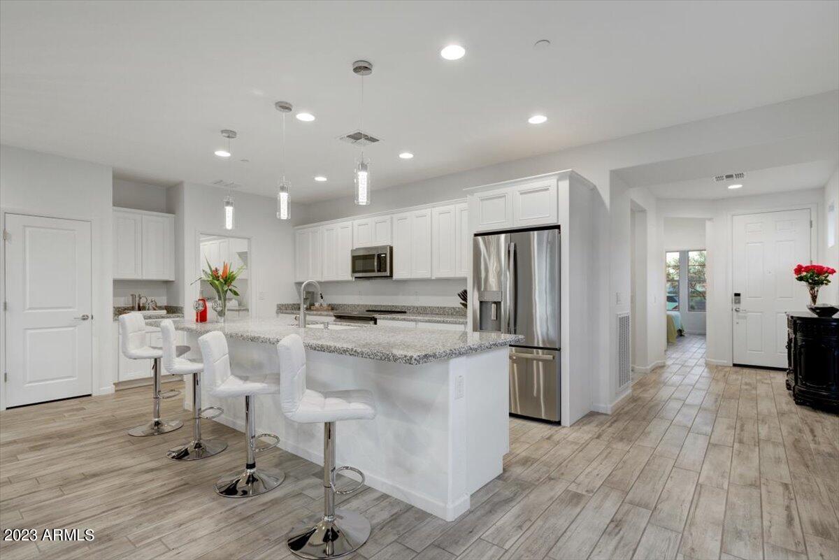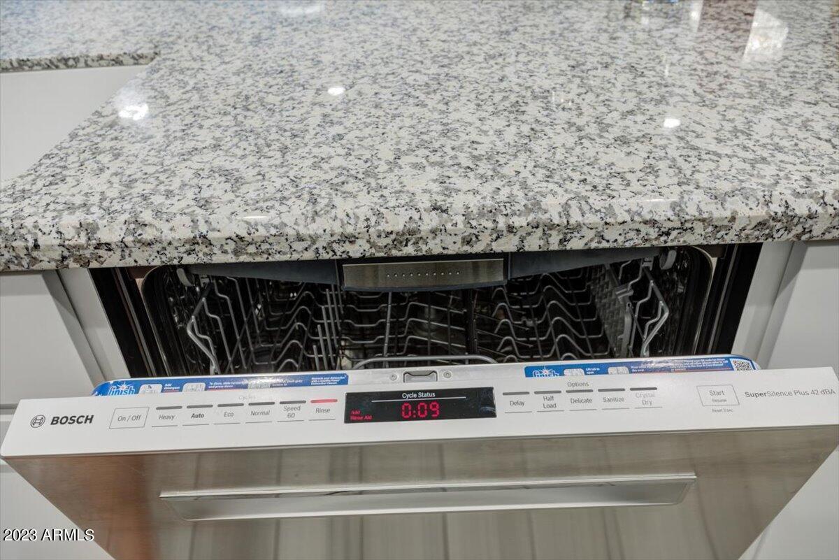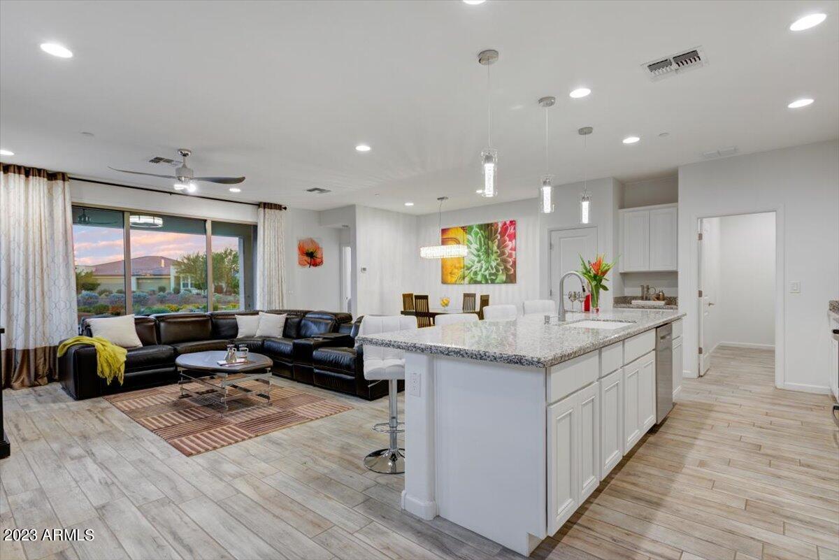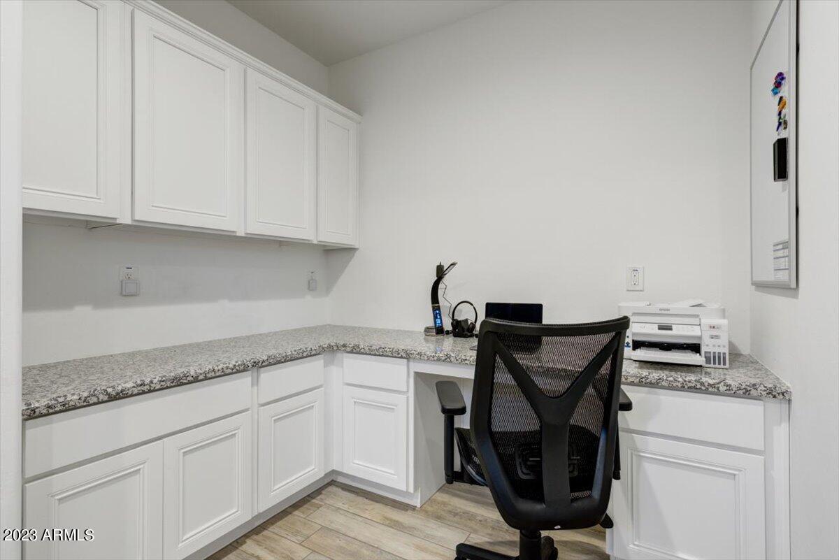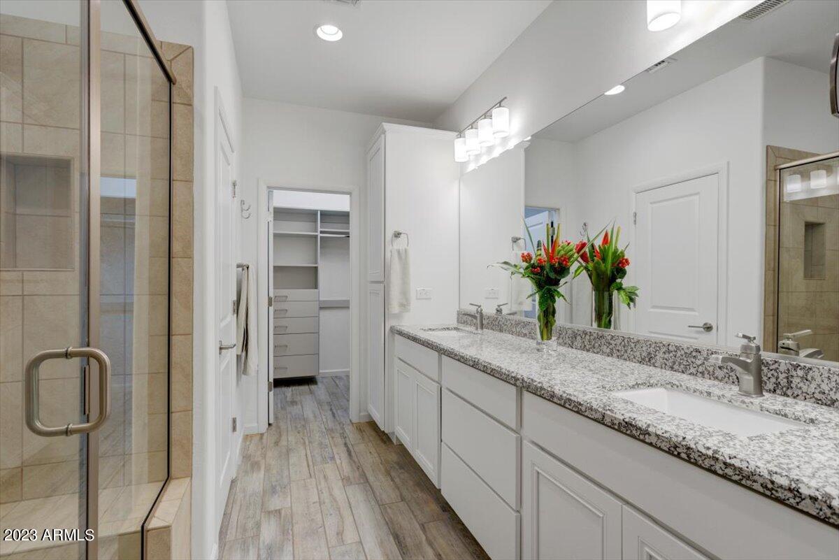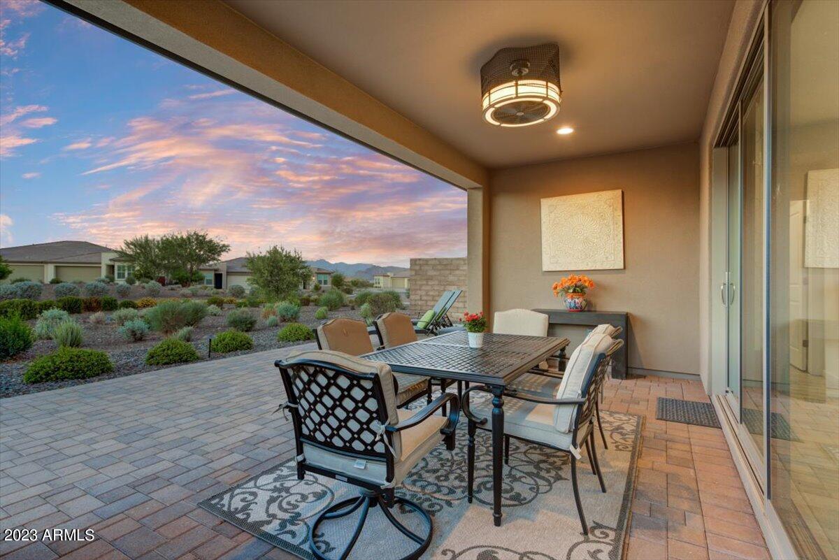$695,000 - 17698 E Bismark Lake Court, Rio Verde
- 2
- Bedrooms
- 2
- Baths
- 1,544
- SQ. Feet
- 0.1
- Acres
Enjoy MOUNTAIN VIEWS and brilliant SUNSETS in this LUXURY RESORT COLLECTION Evia Floor Plan with SLIDING WALL OF GLASS and covered private terrace in the heart of coveted Trilogy at Verde River! Available FULLY FURNISHED this Spacious, WIDE OPEN yet efficient floorplan features 2 beds/ 2 baths and a SEPERATE DEN area. The unique location is adjacent to natural open space & beautifully maintained common area. Sophistication, Style & Elegant finishes throughout! COVERED PATIO perfect for entertaining. Kitchen DAZZLES w/WHITE CABINETS and sleek countertops! Stunning upgraded wood look tile flooring throughout. The new interior is bright and features today's favorite finishes. Other notable upgrades include New BOSCH dishwasher, Custom Closet, New Water Purification system and much more. Experience the ultimate in Luxury Living!
Essential Information
-
- MLS® #:
- 6643522
-
- Price:
- $695,000
-
- Bedrooms:
- 2
-
- Bathrooms:
- 2.00
-
- Square Footage:
- 1,544
-
- Acres:
- 0.10
-
- Year Built:
- 2020
-
- Type:
- Residential
-
- Sub-Type:
- Patio Home
-
- Style:
- Contemporary
-
- Status:
- Active
Community Information
-
- Address:
- 17698 E Bismark Lake Court
-
- Subdivision:
- TRILOGY AT VERDE RIVER
-
- City:
- Rio Verde
-
- County:
- Maricopa
-
- State:
- AZ
-
- Zip Code:
- 85263
Amenities
-
- Amenities:
- Gated Community, Community Spa Htd, Community Spa, Community Pool Htd, Community Pool, Guarded Entry, Golf, Concierge, Tennis Court(s), Biking/Walking Path, Clubhouse, Fitness Center
-
- Utilities:
- SRP
-
- Parking Spaces:
- 4
-
- Parking:
- Dir Entry frm Garage, Electric Door Opener
-
- # of Garages:
- 2
-
- View:
- Mountain(s)
-
- Pool:
- None
Interior
-
- Interior Features:
- Breakfast Bar, 9+ Flat Ceilings, No Interior Steps, Kitchen Island, Pantry, Double Vanity, Full Bth Master Bdrm, Separate Shwr & Tub, Smart Home, Granite Counters
-
- Heating:
- Electric
-
- Cooling:
- Refrigeration
-
- Fireplaces:
- None
-
- # of Stories:
- 1
Exterior
-
- Exterior Features:
- Covered Patio(s), Patio, Private Street(s), Sport Court(s), Tennis Court(s)
-
- Lot Description:
- Desert Front, Natural Desert Back, Irrigation Front
-
- Windows:
- Double Pane Windows
-
- Roof:
- Tile
-
- Construction:
- Painted, Stucco, Frame - Wood
School Information
-
- District:
- School District Not Defined
-
- Elementary:
- Desert Sun Academy
-
- Middle:
- Sonoran Trails Middle School
-
- High:
- Cactus Shadows High School
Listing Details
- Listing Office:
- Realty One Group
