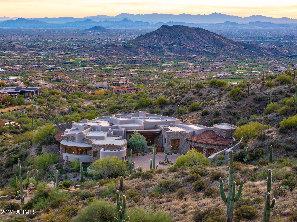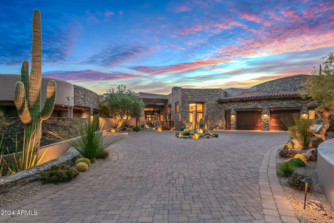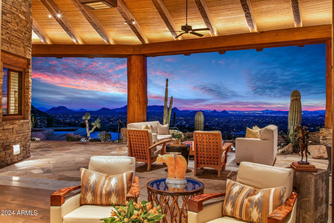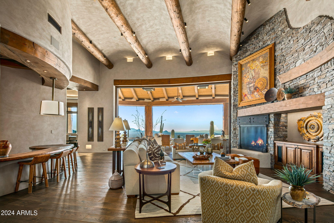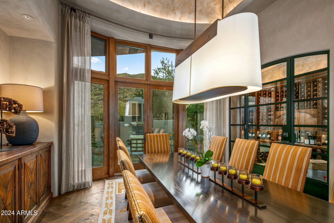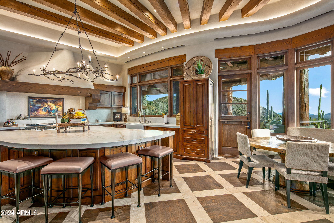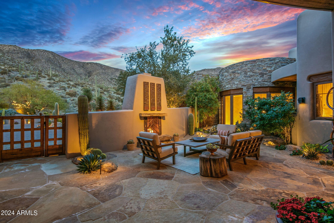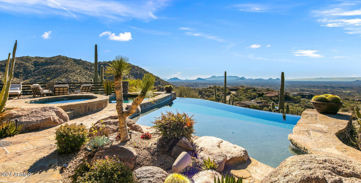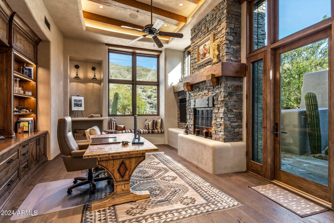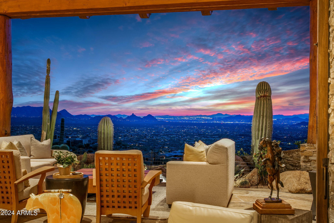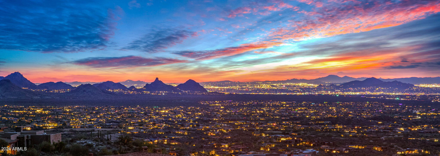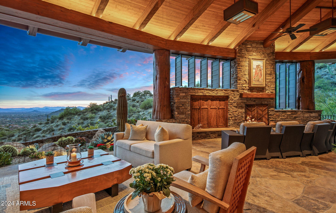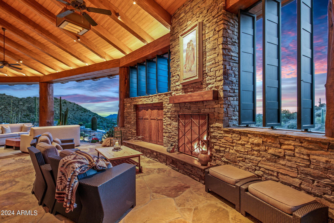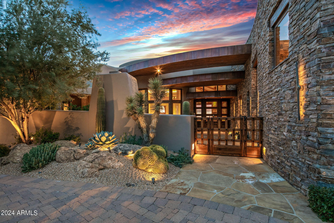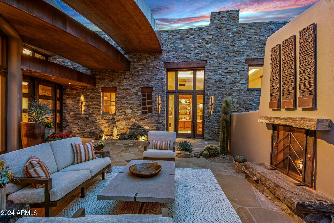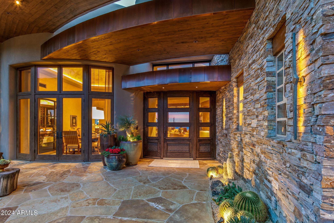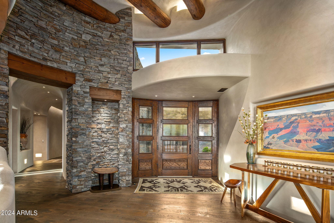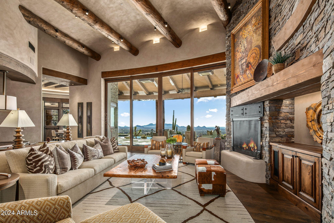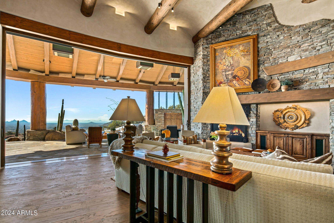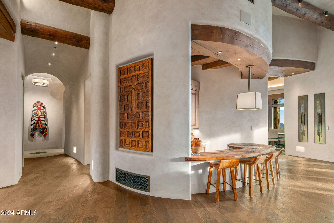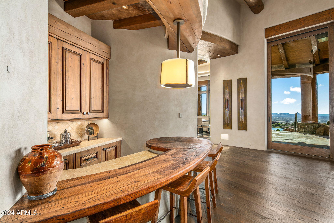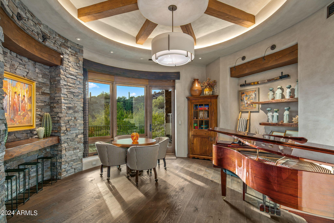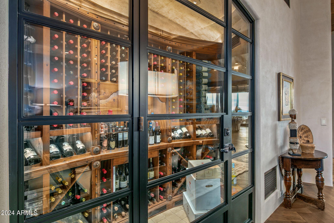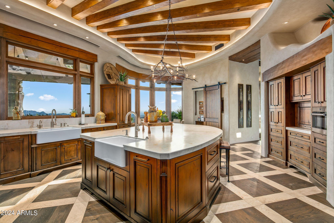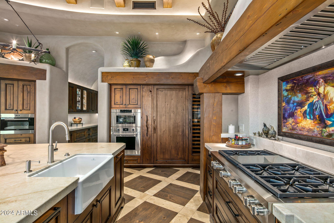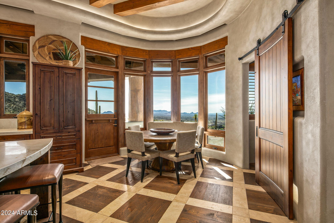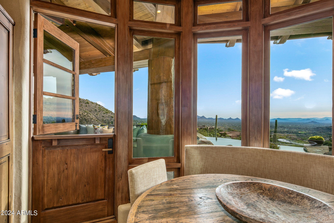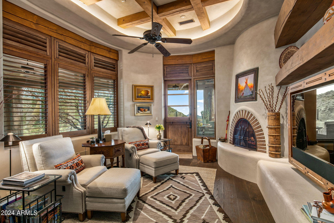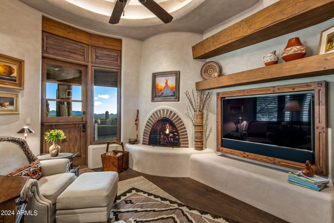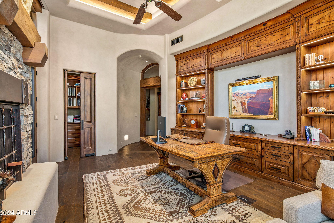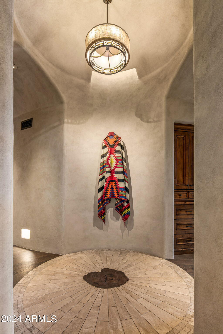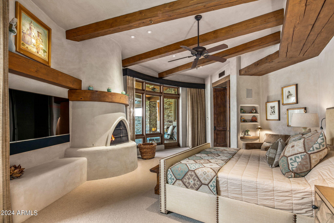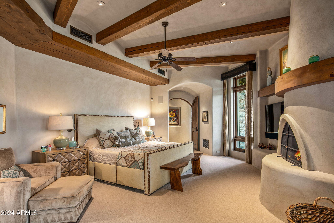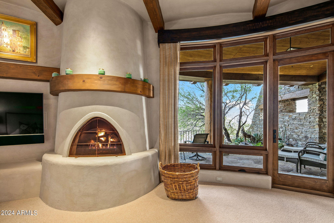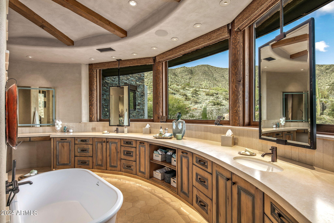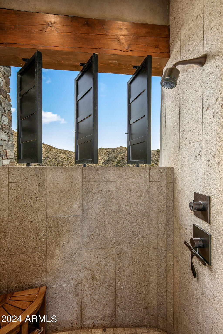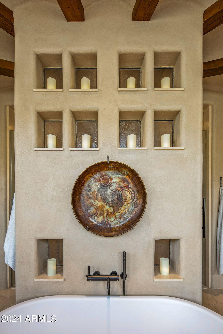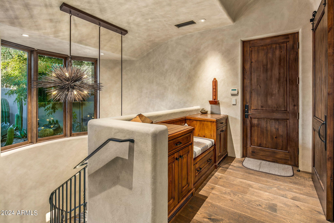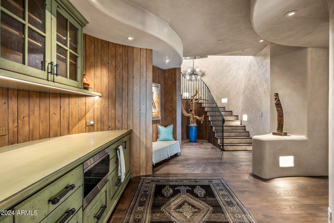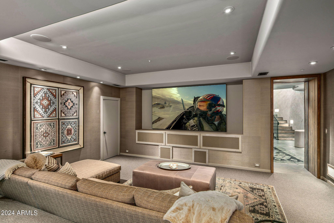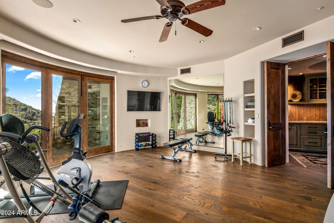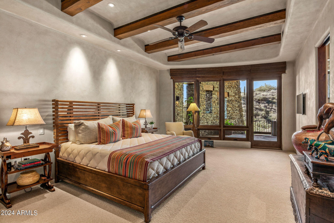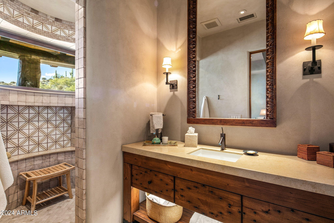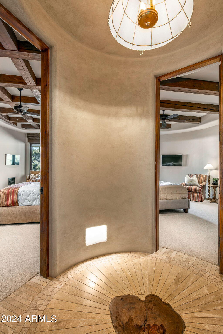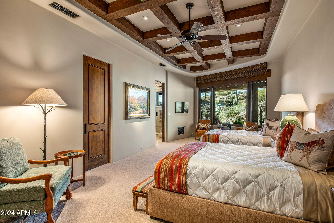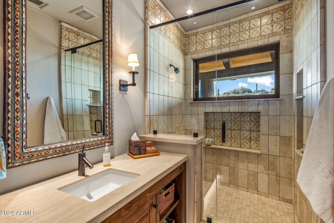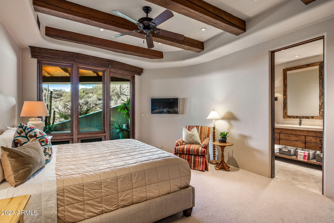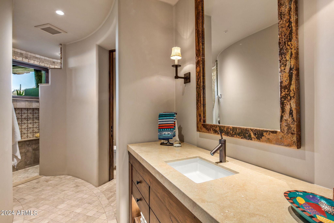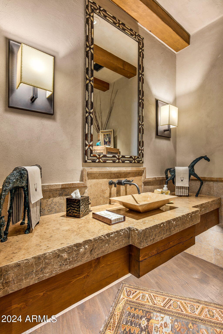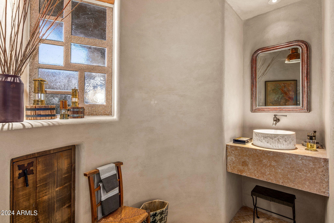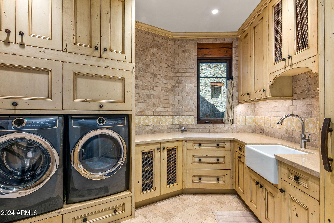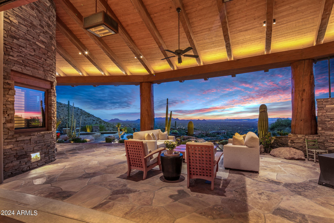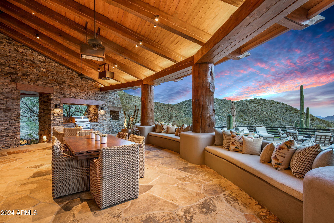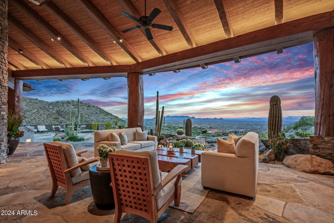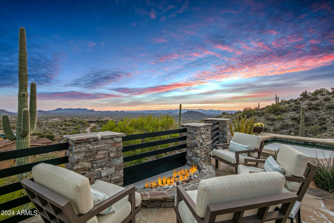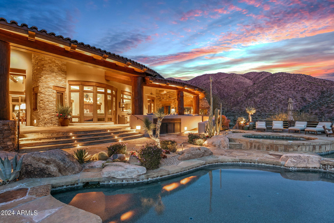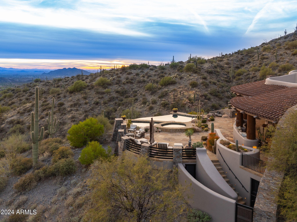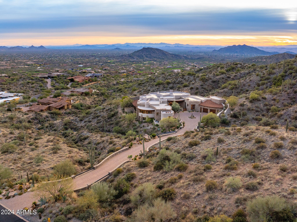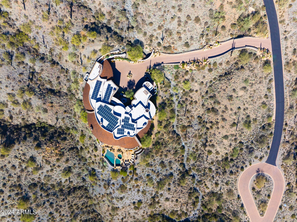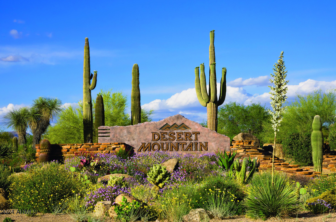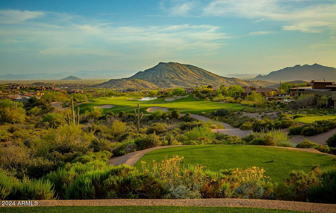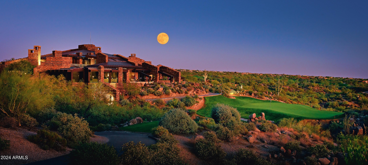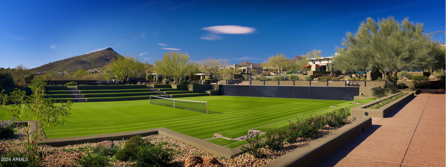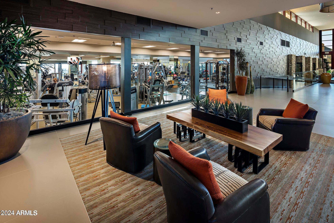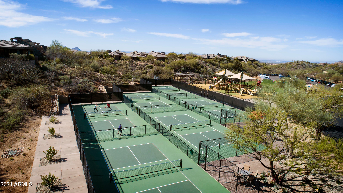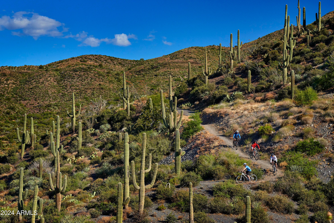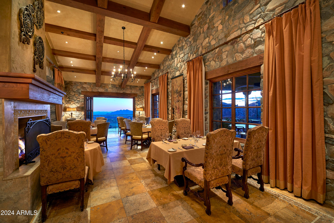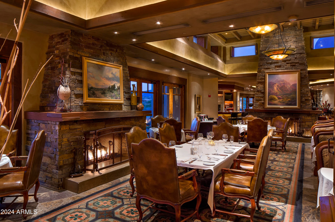$12,750,000 - 42994 N 102nd Street, Scottsdale
- 4
- Bedrooms
- 6
- Baths
- 8,704
- SQ. Feet
- 9.96
- Acres
GOLF MEMBERSHIP AVAILABLE. Discover the jaw dropping views and the pinnacle of luxury living in this exquisite custom home, masterfully designed by renowned architect Lee Hutchison. Nestled on a sprawling 9.9 acre lot in the upper village of Saguaro Forest within the prestigious guard gated Desert Mountain golf community, this modern organic pueblo inspired home featuring stone walls has a curvilinear design with 360 degrees of awe-inspiring mountain scenery with Pinnacle Peak as the stunning centerpiece. Enjoy picturesque sunrises/sunsets, spectacular moonrises, distant golf course views and evenings full of sparkling Valley lights. Step inside to the open great room, an entertainer's dream with a gas fireplace, custom crafted Az ash wood bar, curved beam ceiling and disappearing pocket doors merging indoor living with the beautiful outdoors. Adjacent lies the game/piano room, a space designed for casual gatherings. Culinary enthusiasts will revel in the high-end gourmet kitchen with custom cabinetry, equipped with top of the line Wolf/Subzero appliances, center island and butler's pantry. Start the day with casual meals in the breakfast area with curved bench seating and a charming office nook, or host formal dinners in the dining room that opens to the front courtyard and features a temperature controlled wine room. Relax in the cozy hearth room, complete with a fireplace, a tv entertainment wall and a charming Dutch door leading to the expansive back patio. This home offers 4 en-suite bedrooms plus 4 half baths in a thoughtful split floor plan ensuring privacy for family and guests. The primary bedroom suite features a morning patio area, gas fireplace and an innovative indoor/outdoor shower, hydro tub and mountain views from every window. Additional luxuries include a beautifully designed office with office pantry, fully equipped theater room, an exercise room ready for a complete workout experience plus a small garden and potting room. The estate also caters to the modern needs with a temperature controlled 4 car garage plus golf cart garage, EV charging station, controls for the 126 solar panels, built in cabinets and multiple storage areas.Over 200 degrees of covered patio space with a fireplace, large dining area, an outdoor entertainment wall all overlooking the stunning negative edge pool, exercise pool and spa (salt water system) plus a fire pit seating area for endless enjoyment.This dream home designed with only the finest materials and finishes plus the spectacular views offers an unparalleled living experience for those who want to enjoy the very best. Desert Mountain Club: Golf members enjoy 6 Jack Nicklaus designed courses and an eighteen hole par 3 course, 7 clubhouses, 10 dining venues, 20 miles of hiking trails, Sonoran Clubhouse with fitness/9 tennis courts/pickle ball/bocce/pools/croquet/spa. Live the Dream at Desert Mountain!!
Essential Information
-
- MLS® #:
- 6647324
-
- Price:
- $12,750,000
-
- Bedrooms:
- 4
-
- Bathrooms:
- 6.00
-
- Square Footage:
- 8,704
-
- Acres:
- 9.96
-
- Year Built:
- 2017
-
- Type:
- Residential
-
- Sub-Type:
- Single Family - Detached
-
- Style:
- Other (See Remarks)
-
- Status:
- Active
Community Information
-
- Address:
- 42994 N 102nd Street
-
- Subdivision:
- DESERT MOUNTAIN
-
- City:
- Scottsdale
-
- County:
- Maricopa
-
- State:
- AZ
-
- Zip Code:
- 85262
Amenities
-
- Amenities:
- Gated Community, Pickleball Court(s), Community Spa Htd, Community Spa, Community Pool Htd, Community Pool, Guarded Entry, Golf, Concierge, Tennis Court(s), Playground, Biking/Walking Path, Fitness Center
-
- Utilities:
- APS,SW Gas3
-
- Parking Spaces:
- 12
-
- Parking:
- Attch'd Gar Cabinets, Dir Entry frm Garage, Electric Door Opener, Separate Strge Area, Temp Controlled, Golf Cart Garage, Electric Vehicle Charging Station(s)
-
- # of Garages:
- 4
-
- View:
- City Lights, Mountain(s)
-
- Has Pool:
- Yes
-
- Pool:
- Fenced, Heated, Lap, Private
Interior
-
- Interior Features:
- Eat-in Kitchen, Breakfast Bar, 9+ Flat Ceilings, Drink Wtr Filter Sys, Fire Sprinklers, Wet Bar, Kitchen Island, Double Vanity, Full Bth Master Bdrm, Separate Shwr & Tub, Tub with Jets, High Speed Internet, Smart Home, Granite Counters
-
- Heating:
- Natural Gas
-
- Cooling:
- Refrigeration, Programmable Thmstat, Ceiling Fan(s), ENERGY STAR Qualified Equipment
-
- Fireplace:
- Yes
-
- Fireplaces:
- 3+ Fireplace, Exterior Fireplace, Fire Pit, Family Room, Living Room, Master Bedroom, Gas
-
- # of Stories:
- 2
Exterior
-
- Exterior Features:
- Circular Drive, Covered Patio(s), Storage, Built-in Barbecue
-
- Lot Description:
- Sprinklers In Rear, Sprinklers In Front, Desert Back, Desert Front, Auto Timer H2O Front, Auto Timer H2O Back
-
- Windows:
- Skylight(s), Wood Frames, Double Pane Windows, Low Emissivity Windows
-
- Roof:
- Tile, Built-Up, Foam
-
- Construction:
- EIFS Synthetic Stcco, Painted, Stone, Block, Frame - Wood
School Information
-
- District:
- Cave Creek Unified District
-
- Elementary:
- Black Mountain Elementary School
-
- Middle:
- Sonoran Trails Middle School
-
- High:
- Cactus Shadows High School
Listing Details
- Listing Office:
- Russ Lyon Sotheby's International Realty
