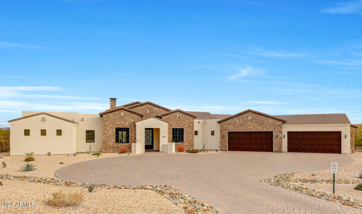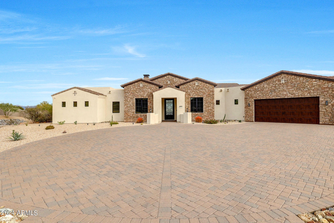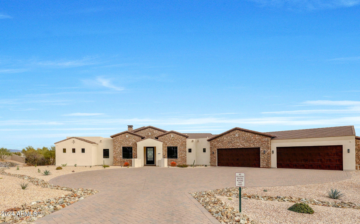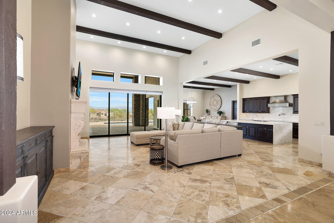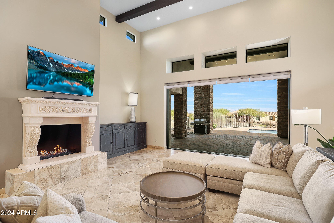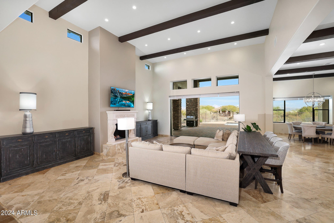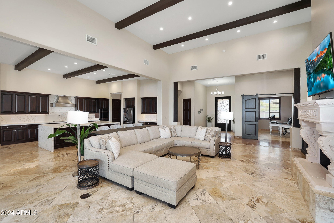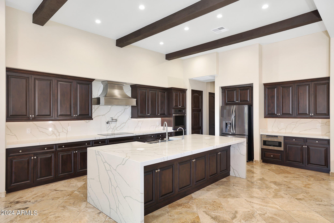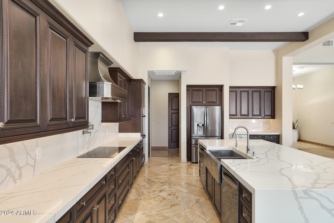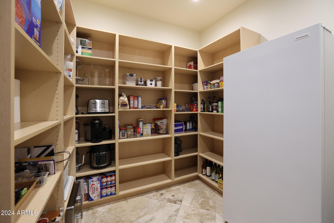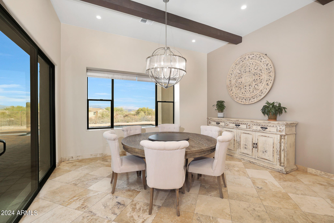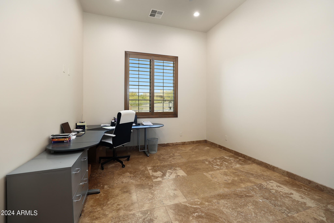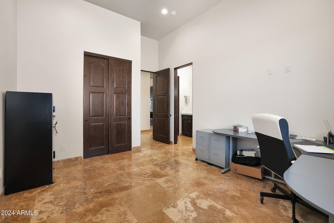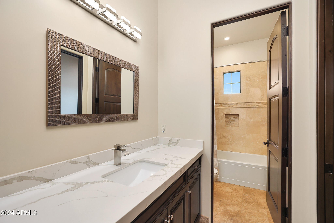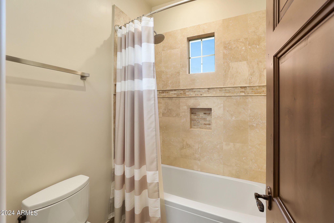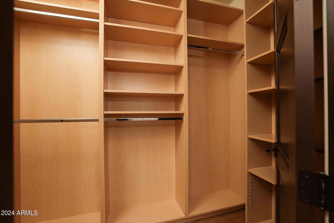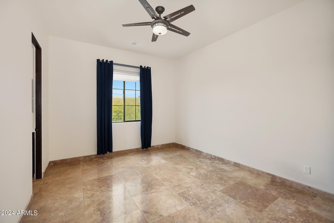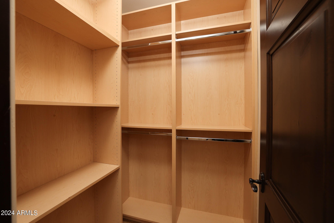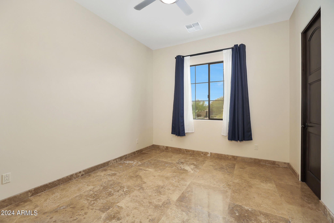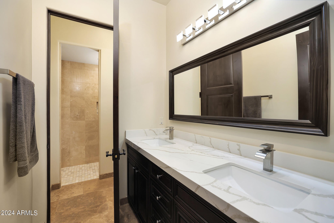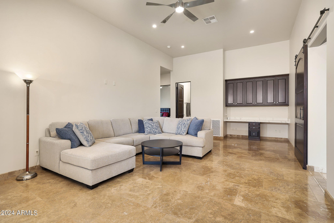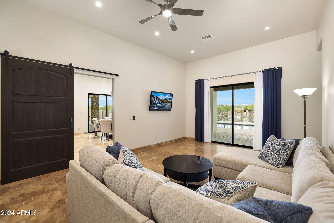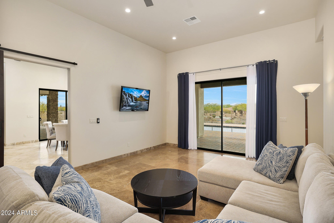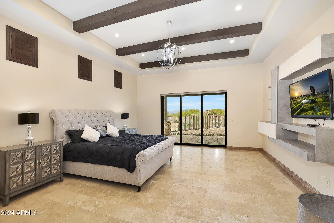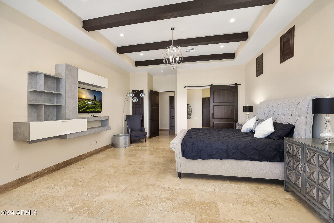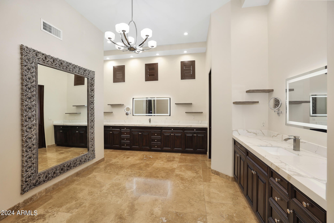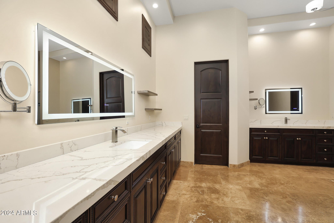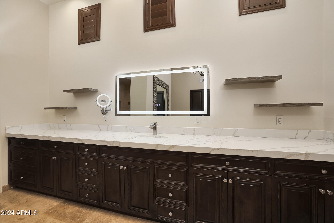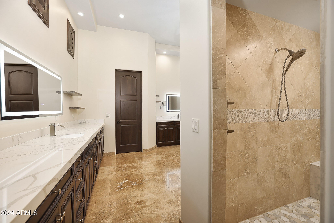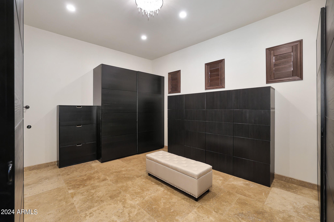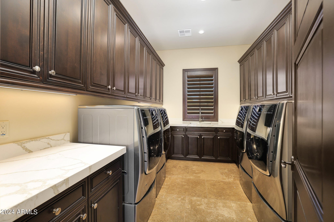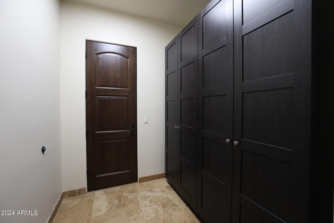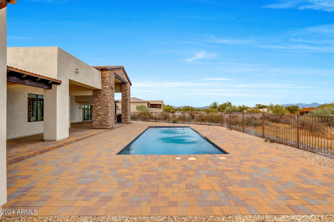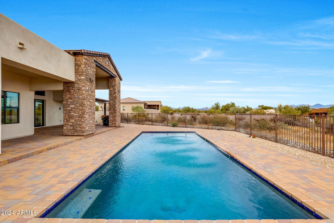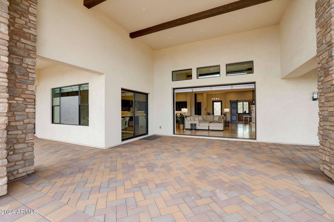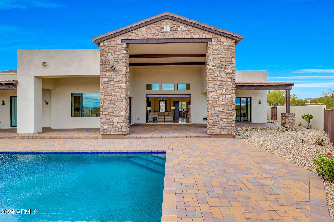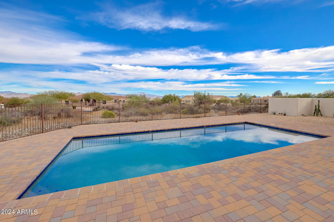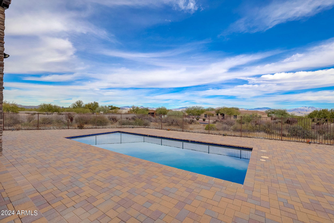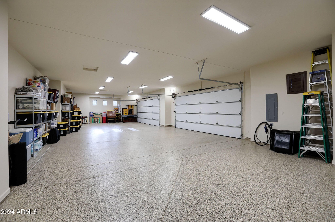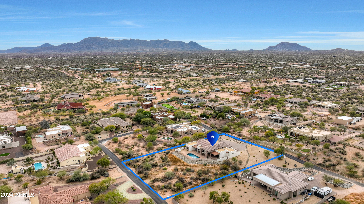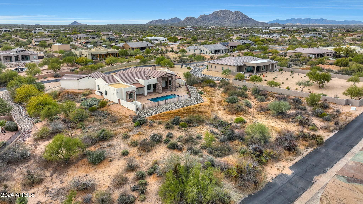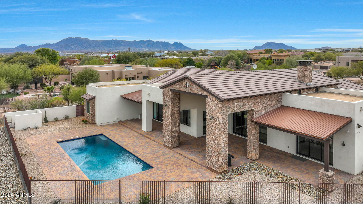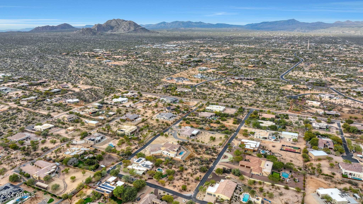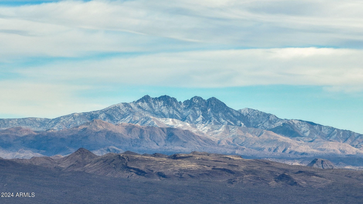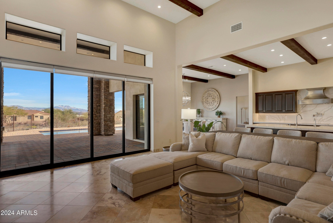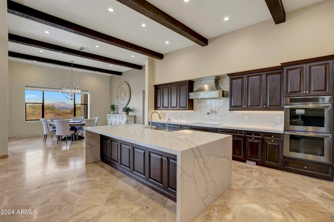$2,095,000 - 29517 N 141st Street, Scottsdale
- 6
- Bedrooms
- 4
- Baths
- 5,046
- SQ. Feet
- 1.63
- Acres
Indulge in luxury living with this 5000 sq. ft. masterpiece - six bedrooms, four baths, and a dedicated office on over 1.6 acres with breathtaking Mountain Views. The open floor plan unfolds in a great room with travertine flooring, raised beamed ceilings and a gas fireplace, featuring a moving wall of glass leading to a covered paver patio and a self-cleaning diving pool. The kitchen is a chef's dream with custom cabinets, huge waterfall island, dual dishwashers, induction cooktop, and double ovens, accompanied by a spacious walk-in pantry. Retreat to the spacious primary bedroom with a wall of glass and bath with a waterfall shower, lighted mirrors, and a closet boasting of built-in armoires with drawers. Our split bedroom plan features four bedrooms, two luxurious baths SEE SUPPLEMEN and a large family area with built-in desks - the ideal blend of comfort and functionality for your family. Modern comforts include central vac, water softener, RO system, exterior security cameras and automatic blinds. The inside laundry has dual pedestal washer and dryer sets. The oversized 4 1/2 car garage features epoxy floors and is equipped with an EV 240 outlet. The property is on a shared private well, has carefree desert landscaping, and a large paver driveway complete this unparalleled property.
Essential Information
-
- MLS® #:
- 6648061
-
- Price:
- $2,095,000
-
- Bedrooms:
- 6
-
- Bathrooms:
- 4.00
-
- Square Footage:
- 5,046
-
- Acres:
- 1.63
-
- Year Built:
- 2017
-
- Type:
- Residential
-
- Sub-Type:
- Single Family - Detached
-
- Style:
- Contemporary, Ranch
-
- Status:
- Active
Community Information
-
- Address:
- 29517 N 141st Street
-
- Subdivision:
- W2 E2 NW4 SEC 30 EX N 630F & EX S 475F TH/OF
-
- City:
- Scottsdale
-
- County:
- Maricopa
-
- State:
- AZ
-
- Zip Code:
- 85262
Amenities
-
- Utilities:
- SRP,ButanePropane
-
- Parking Spaces:
- 15
-
- Parking:
- Dir Entry frm Garage, Electric Door Opener, Extnded Lngth Garage, Separate Strge Area, Electric Vehicle Charging Station(s)
-
- # of Garages:
- 5
-
- View:
- Mountain(s)
-
- Has Pool:
- Yes
-
- Pool:
- Variable Speed Pump, Diving Pool, Private
Interior
-
- Interior Features:
- Breakfast Bar, 9+ Flat Ceilings, Central Vacuum, Drink Wtr Filter Sys, No Interior Steps, Kitchen Island, 3/4 Bath Master Bdrm, Double Vanity, High Speed Internet
-
- Heating:
- Electric, Propane
-
- Cooling:
- Refrigeration, Programmable Thmstat, Ceiling Fan(s)
-
- Fireplace:
- Yes
-
- Fireplaces:
- 1 Fireplace, Living Room, Gas
-
- # of Stories:
- 1
Exterior
-
- Exterior Features:
- Covered Patio(s), Private Street(s)
-
- Lot Description:
- Sprinklers In Rear, Sprinklers In Front, Desert Back, Desert Front, Auto Timer H2O Front, Auto Timer H2O Back
-
- Windows:
- Double Pane Windows, Low Emissivity Windows
-
- Roof:
- Tile, Built-Up
-
- Construction:
- Painted, Stucco, Stone, Frame - Wood
School Information
-
- District:
- Cave Creek Unified District
-
- Elementary:
- Desert Sun Academy
-
- Middle:
- Sonoran Trails Middle School
-
- High:
- Cactus Shadows High School
Listing Details
- Listing Office:
- The Melcher Agency
