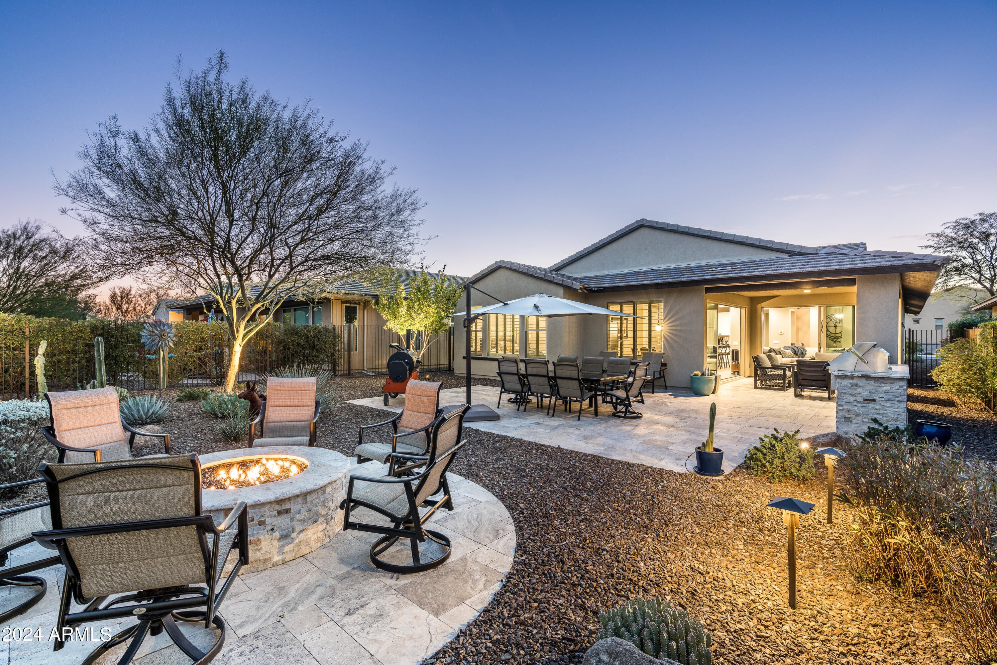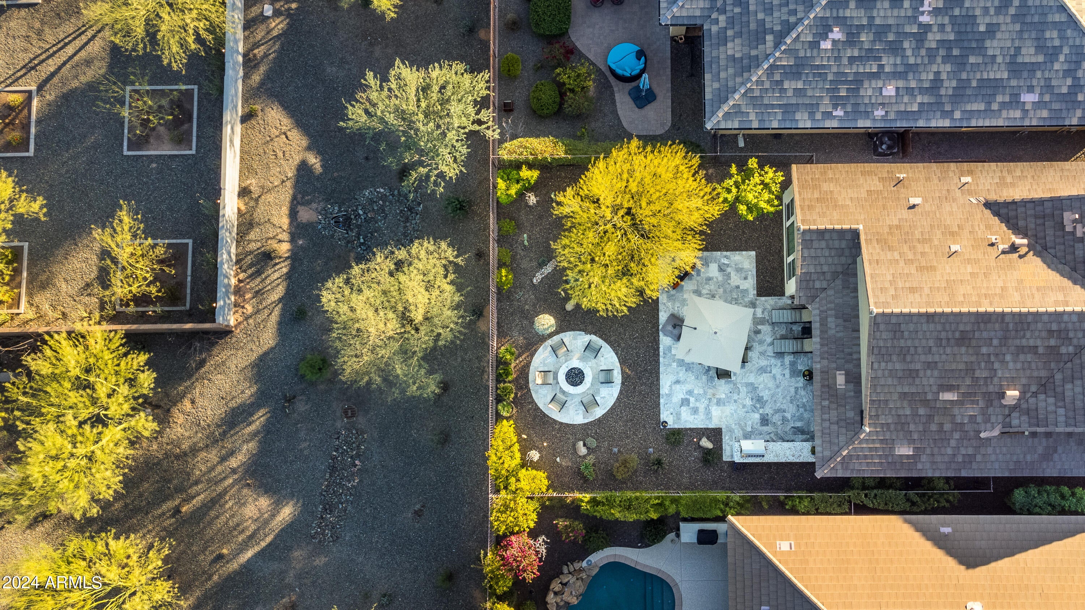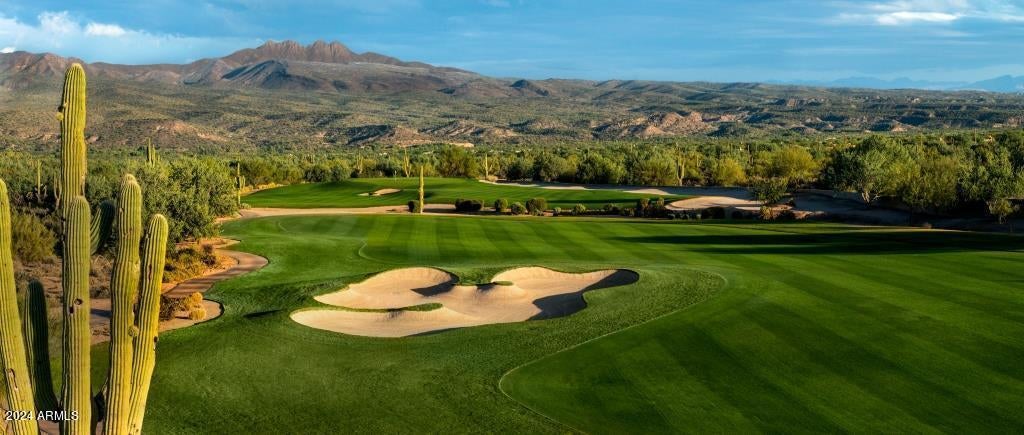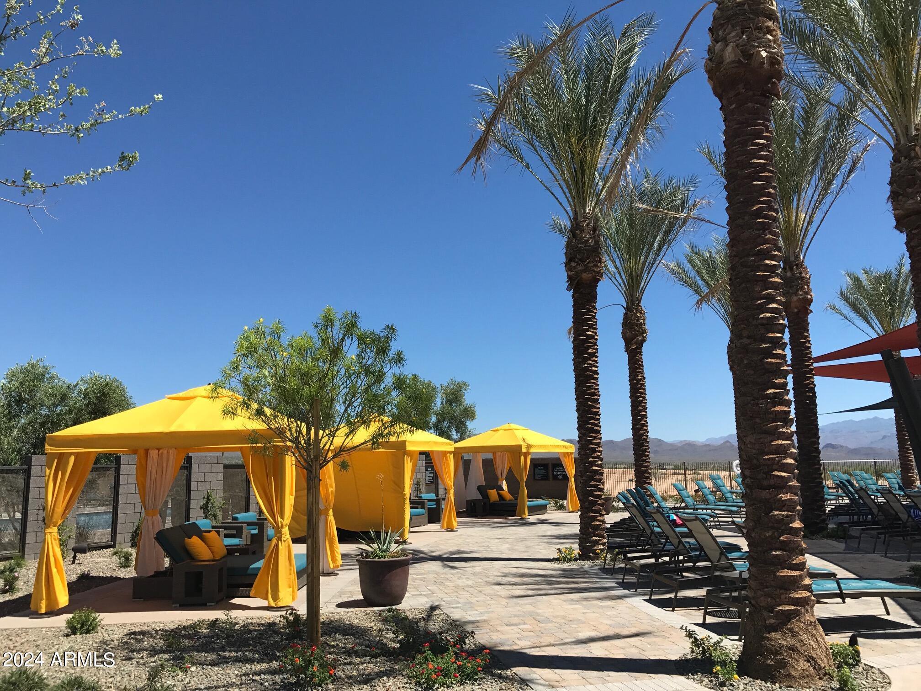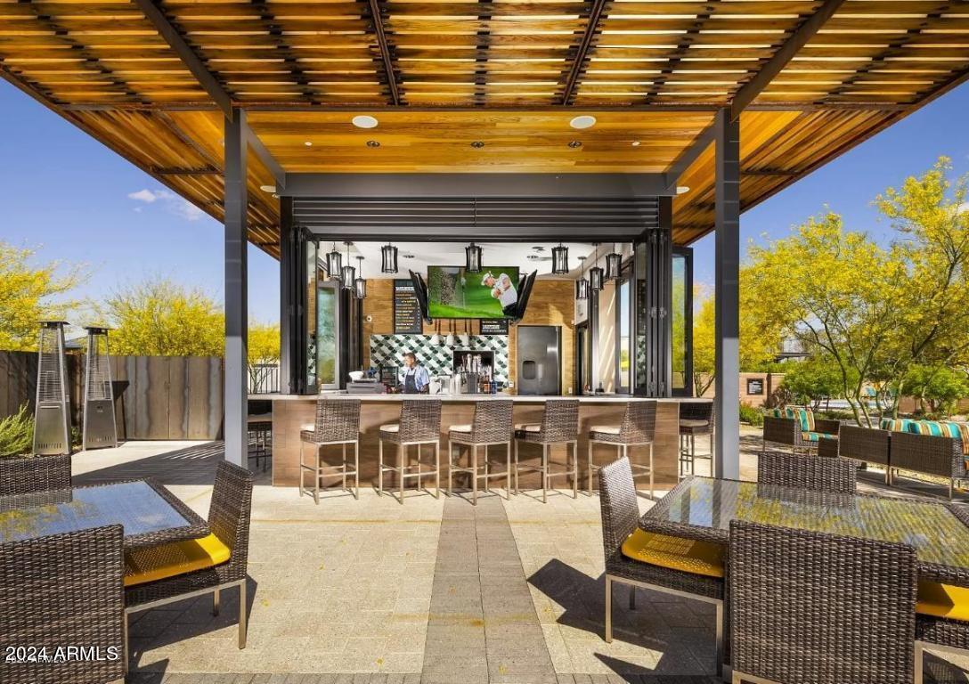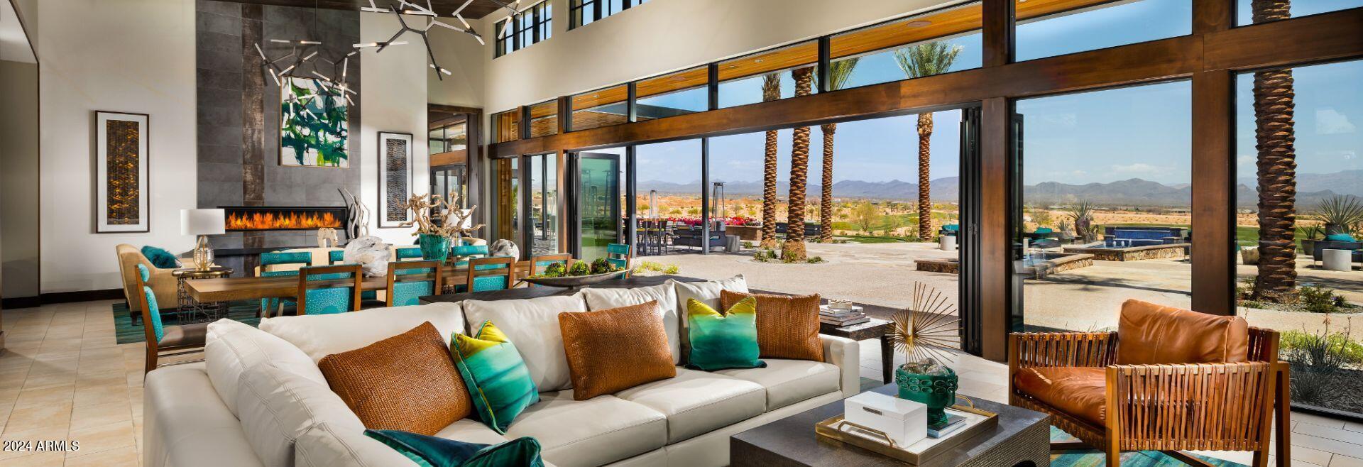$865,000 - 18083 E Silver Sage Lane, Rio Verde
- 2
- Bedrooms
- 2
- Baths
- 1,948
- SQ. Feet
- 0.18
- Acres
Priced to sell! BEAUTIFUL HOME WITH CUSTOM UPGRADES THROUGHOUT AND SPECTACULAR BACKYARD FOR ENTERTAING at Trilogy Verde River Golf and Social Club! This spacious floorplan has 2-bedrooms, open floorplan, separate office, dining room, flexible smart space. Plus, golf cart garage. Beautiful upgraded kitchen with lg island and walk-in pantry; Luxurious bedroom suite with, custom counters and backsplash and walk-in closet. Open great room, custom 3D stacked stone accent wall, multi-sliding doors; Plantation shutters, 8' doors, upgraded lighting, ceiling fans, lots of storage and tile floors. A spectacular private backyard with built in 48'' Heston BBQ, fire pit, fantastic landscaping and expanded silver travertine patio. RO Sys, new int/ext paint; Garage cabinets, epoxy floor, car charger.
Essential Information
-
- MLS® #:
- 6649136
-
- Price:
- $865,000
-
- Bedrooms:
- 2
-
- Bathrooms:
- 2.00
-
- Square Footage:
- 1,948
-
- Acres:
- 0.18
-
- Year Built:
- 2016
-
- Type:
- Residential
-
- Sub-Type:
- Single Family - Detached
-
- Style:
- Contemporary
-
- Status:
- Active
Community Information
-
- Address:
- 18083 E Silver Sage Lane
-
- Subdivision:
- TRILOGY AT VERDE RIVER
-
- City:
- Rio Verde
-
- County:
- Maricopa
-
- State:
- AZ
-
- Zip Code:
- 85263
Amenities
-
- Amenities:
- Gated Community, Pickleball Court(s), Community Spa Htd, Community Spa, Community Pool Htd, Community Pool, Guarded Entry, Golf, Tennis Court(s), Biking/Walking Path, Clubhouse, Fitness Center
-
- Utilities:
- SRP,ButanePropane
-
- Parking Spaces:
- 5
-
- Parking:
- Attch'd Gar Cabinets, Dir Entry frm Garage, Electric Door Opener, Golf Cart Garage, Electric Vehicle Charging Station(s)
-
- # of Garages:
- 3
-
- View:
- Mountain(s)
-
- Pool:
- None
Interior
-
- Interior Features:
- Breakfast Bar, 9+ Flat Ceilings, Drink Wtr Filter Sys, Fire Sprinklers, No Interior Steps, Kitchen Island, 3/4 Bath Master Bdrm, Double Vanity, High Speed Internet, Granite Counters
-
- Heating:
- Electric
-
- Cooling:
- Refrigeration, Programmable Thmstat, Ceiling Fan(s)
-
- Fireplaces:
- Fire Pit, None
-
- # of Stories:
- 1
Exterior
-
- Exterior Features:
- Covered Patio(s), Patio, Private Yard, Storage, Built-in Barbecue
-
- Lot Description:
- Sprinklers In Rear, Sprinklers In Front, Desert Back, Desert Front, Auto Timer H2O Front, Auto Timer H2O Back
-
- Windows:
- Vinyl Frame, Double Pane Windows, Low Emissivity Windows
-
- Roof:
- Concrete
-
- Construction:
- Brick Veneer, Stucco, Frame - Wood
School Information
-
- District:
- School District Not Defined
-
- Elementary:
- Desert Sun Academy
-
- Middle:
- Sonoran Trails Middle School
-
- High:
- Cactus Shadows High School
Listing Details
- Listing Office:
- Exp Realty
