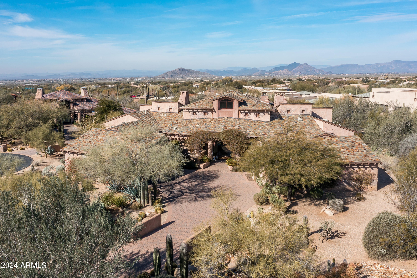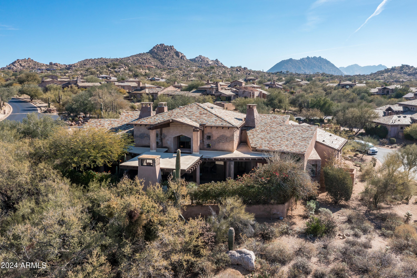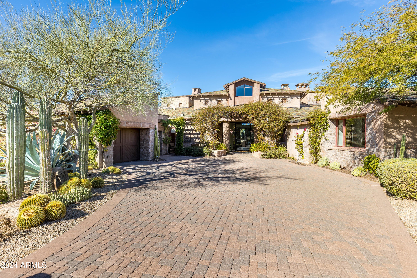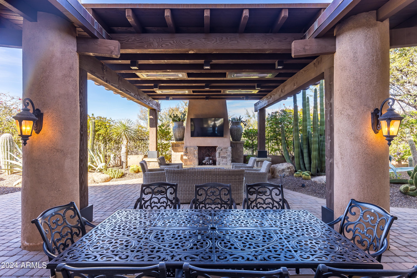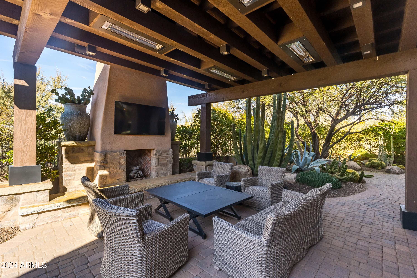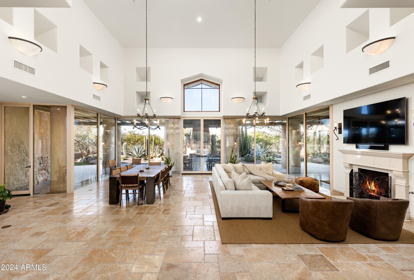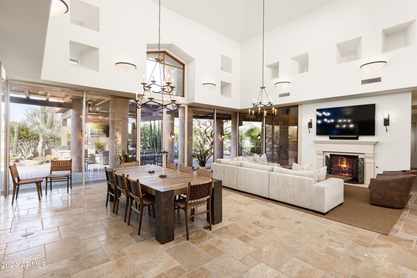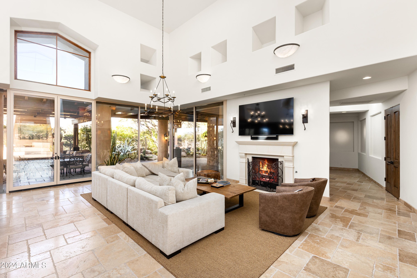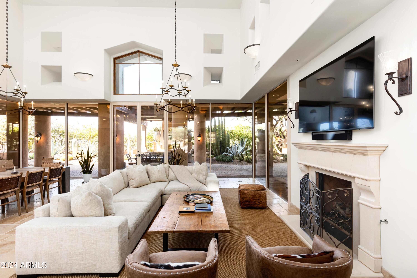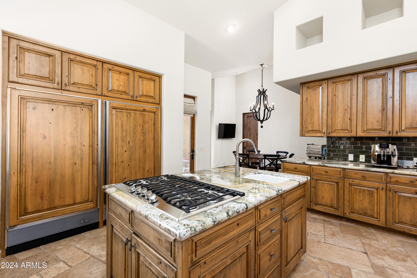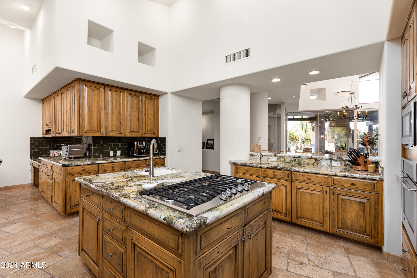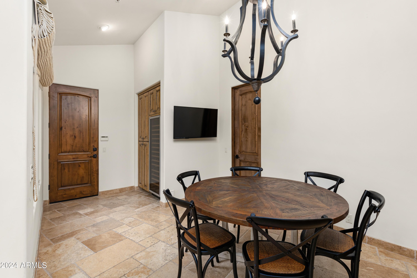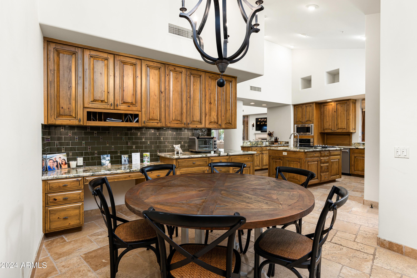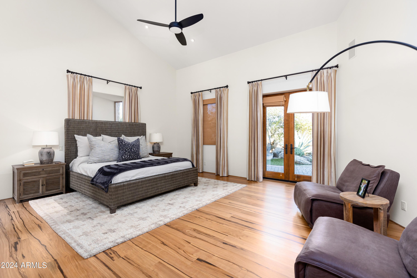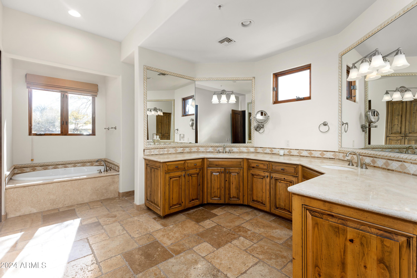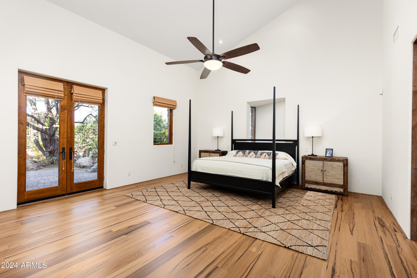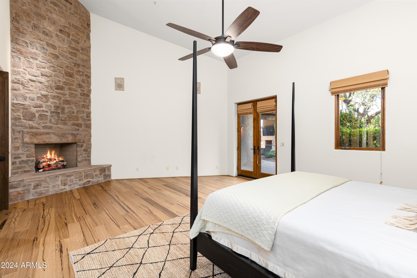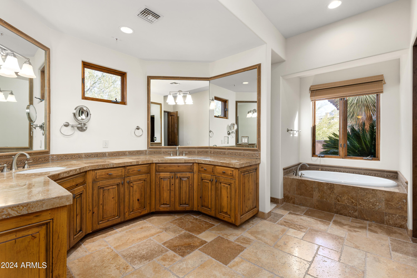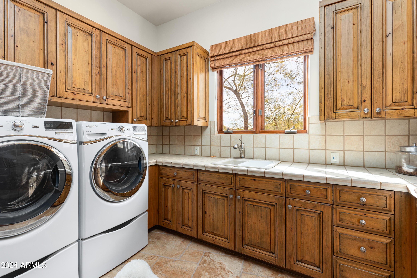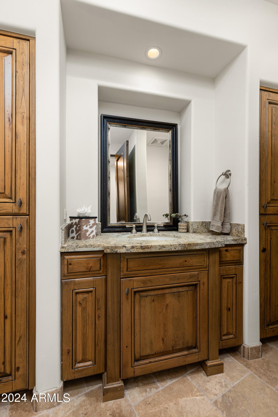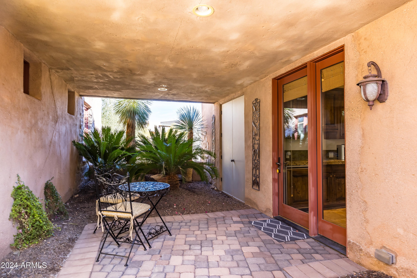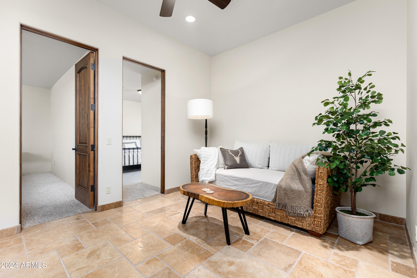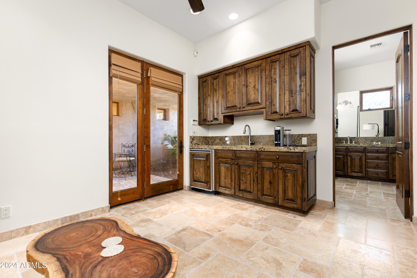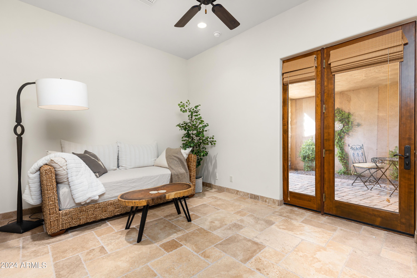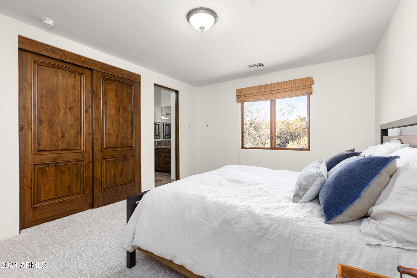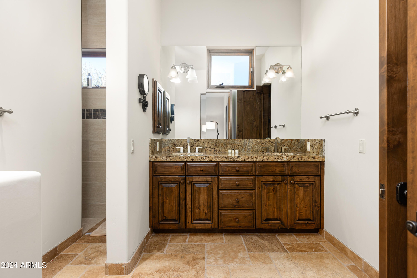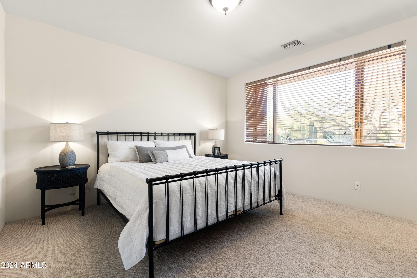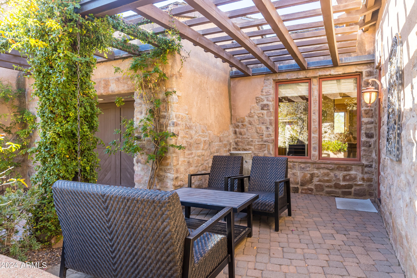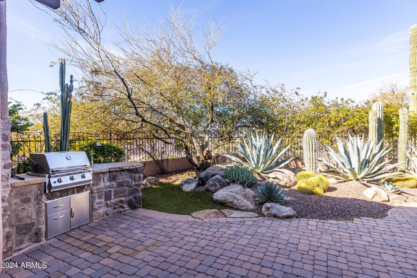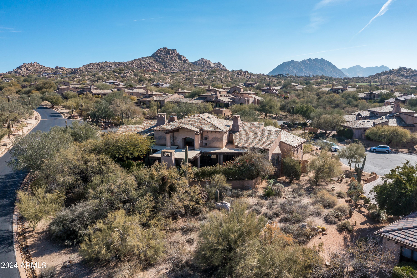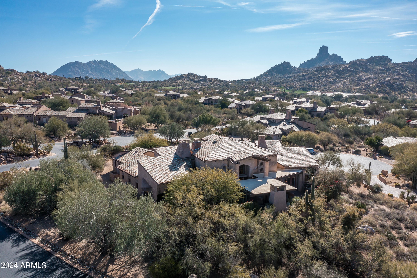$3,500,000 - 10010 E Blue Sky Drive, Scottsdale
- 4
- Bedrooms
- 5
- Baths
- 5,476
- SQ. Feet
- 0.74
- Acres
La Scala Siena Model designed by Bob Bacon and built by Bob Byrd * Updated Chef's kitchen with adjoining TV room * Open floor plan with dual Master Suites, den/office/game room and separate guest casita with 2 bedroom suites plus a breakfast area with kitchenette * Soaring ceilings, Wood and Travertine flooring, slab granite & stone countertops, alder wood doors & cabinets, and designer appliances * Outdoor living area includes a covered sitting area with gas fireplace, built-in heaters and resort-style landscaping * Private corner lot with elevated mountain views and sunsets * Walking distance to the clubhouse and amenities *
Essential Information
-
- MLS® #:
- 6651789
-
- Price:
- $3,500,000
-
- Bedrooms:
- 4
-
- Bathrooms:
- 5.00
-
- Square Footage:
- 5,476
-
- Acres:
- 0.74
-
- Year Built:
- 2001
-
- Type:
- Residential
-
- Sub-Type:
- Single Family - Detached
-
- Style:
- Santa Barbara/Tuscan
-
- Status:
- Active
Community Information
-
- Address:
- 10010 E Blue Sky Drive
-
- Subdivision:
- Estancia
-
- City:
- Scottsdale
-
- County:
- Maricopa
-
- State:
- AZ
-
- Zip Code:
- 85262
Amenities
-
- Amenities:
- Gated Community, Guarded Entry, Golf
-
- Utilities:
- APS,SW Gas3
-
- Parking Spaces:
- 3
-
- Parking:
- Dir Entry frm Garage, Electric Door Opener
-
- # of Garages:
- 2
-
- View:
- Mountain(s)
-
- Pool:
- None
Interior
-
- Interior Features:
- Eat-in Kitchen, Breakfast Bar, Central Vacuum, Fire Sprinklers, No Interior Steps, Vaulted Ceiling(s), Kitchen Island, Pantry, 2 Master Baths, Double Vanity, Full Bth Master Bdrm, Separate Shwr & Tub, High Speed Internet, Granite Counters
-
- Heating:
- Natural Gas
-
- Cooling:
- Refrigeration
-
- Fireplace:
- Yes
-
- Fireplaces:
- 3+ Fireplace, Exterior Fireplace, Family Room, Master Bedroom, Gas
-
- # of Stories:
- 1
Exterior
-
- Exterior Features:
- Covered Patio(s), Patio, Private Street(s), Private Yard, Built-in Barbecue
-
- Lot Description:
- Sprinklers In Rear, Sprinklers In Front, Corner Lot, Desert Back, Desert Front, Cul-De-Sac, Auto Timer H2O Front, Auto Timer H2O Back
-
- Windows:
- Low Emissivity Windows
-
- Roof:
- Tile, Foam
-
- Construction:
- Painted, Stucco, Stone, Block
School Information
-
- District:
- Cave Creek Unified District
-
- Elementary:
- Desert Sun Academy
-
- Middle:
- Sonoran Trails Middle School
-
- High:
- Cactus Shadows High School
Listing Details
- Listing Office:
- Russ Lyon Sotheby's International Realty
