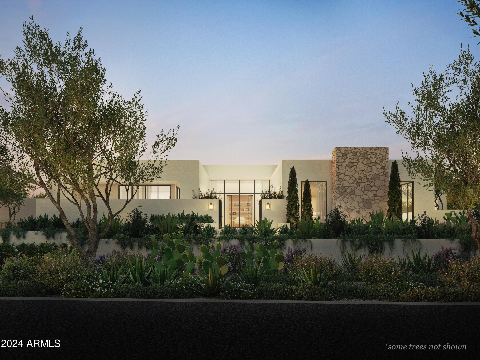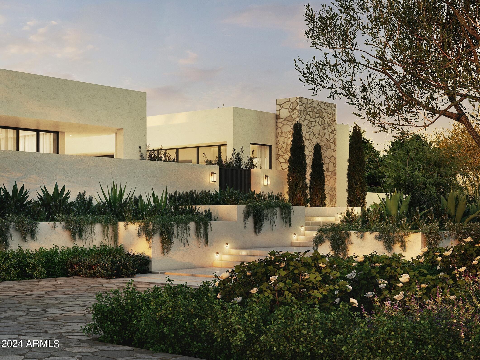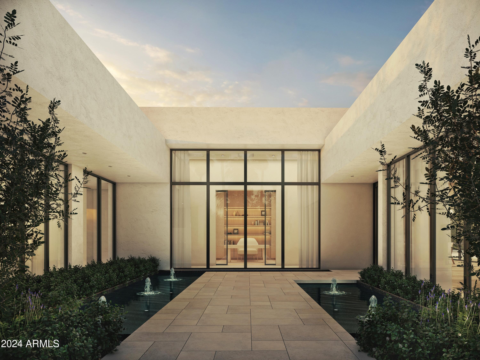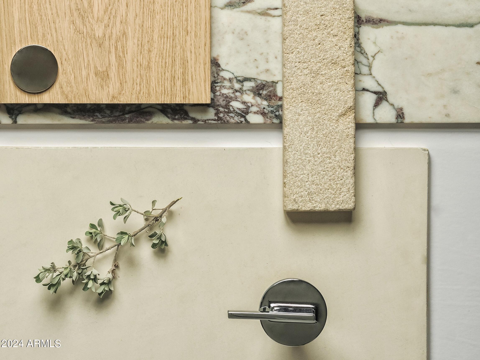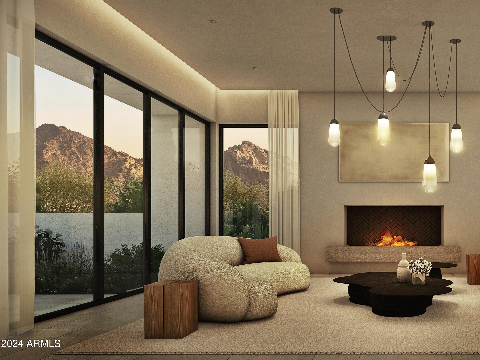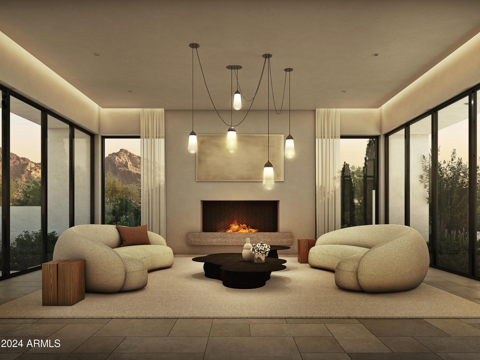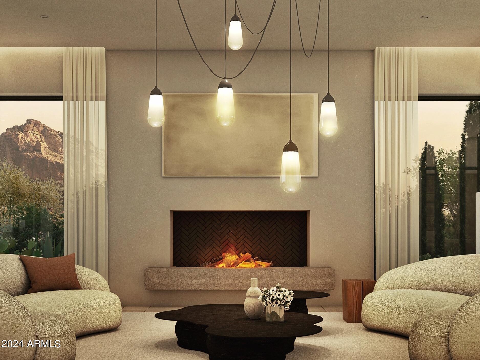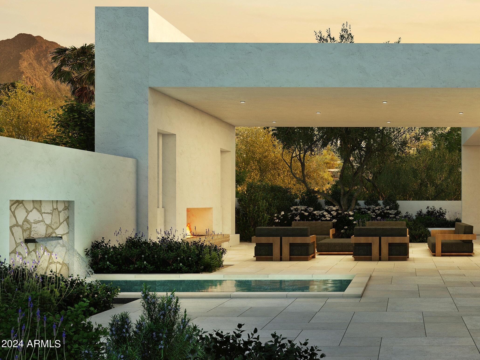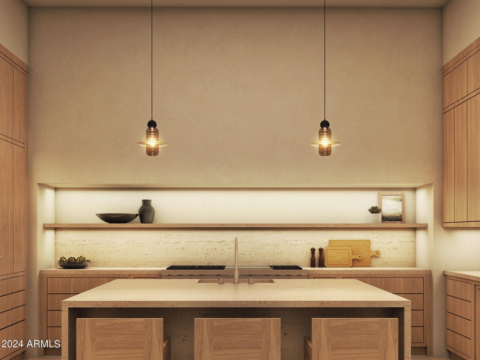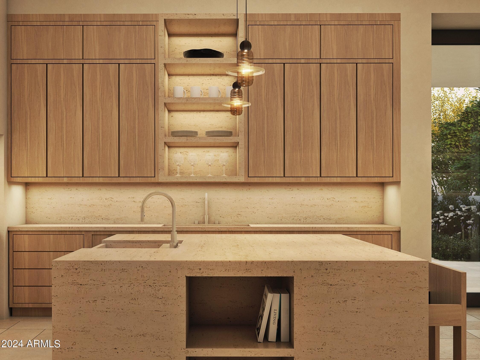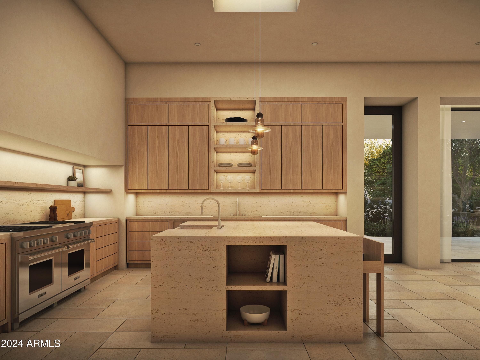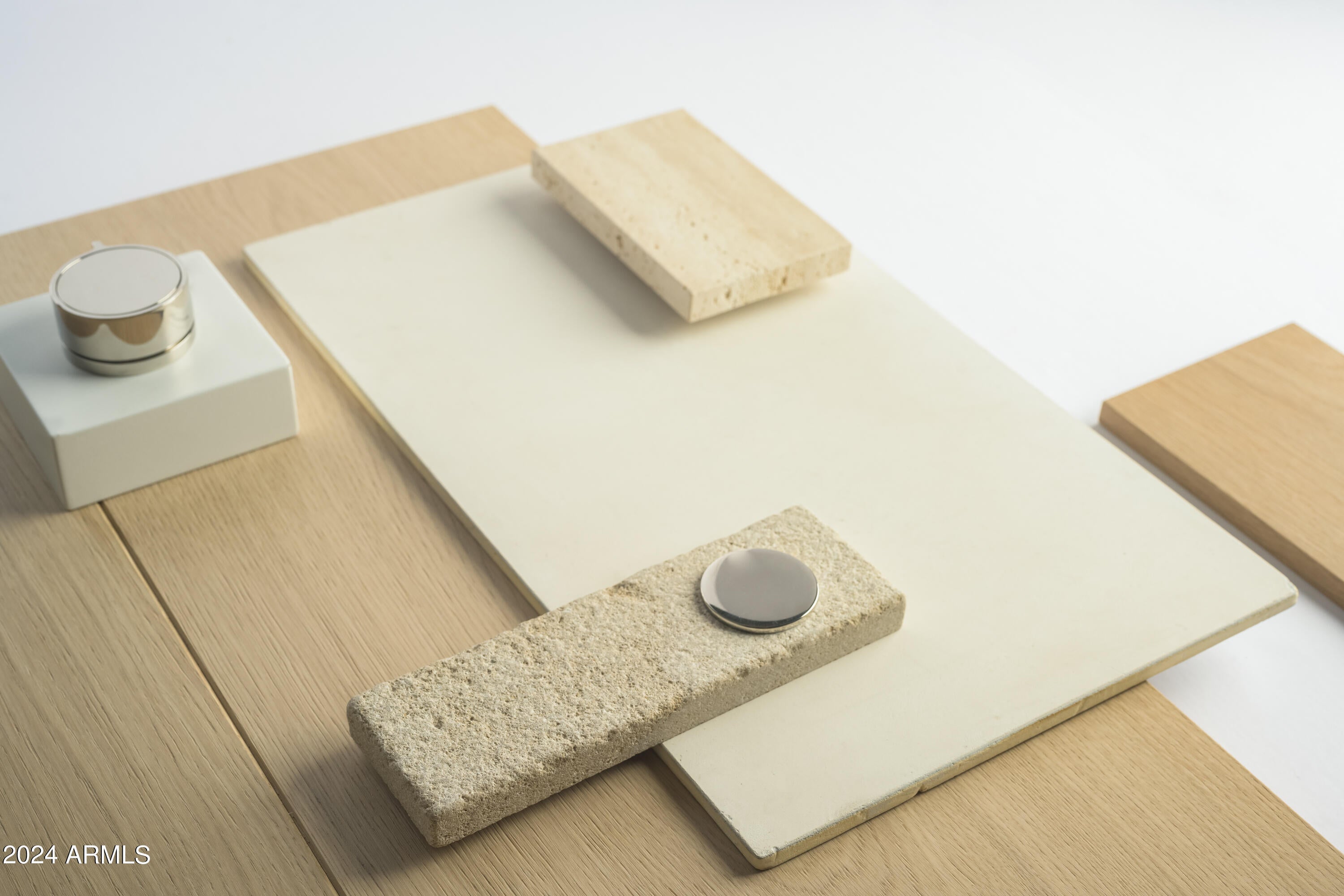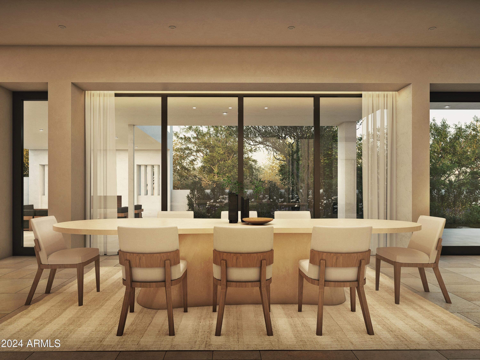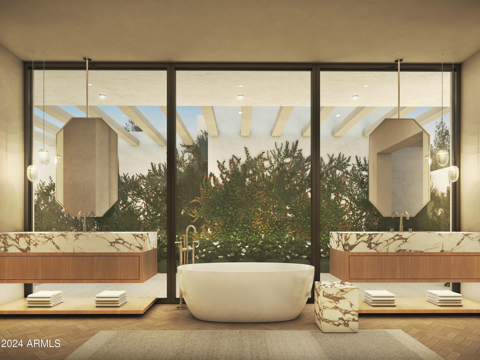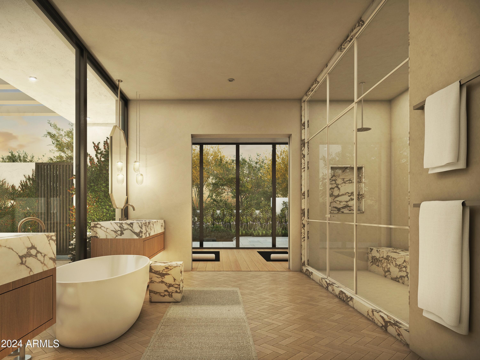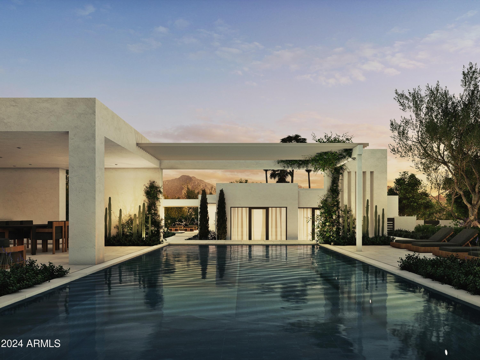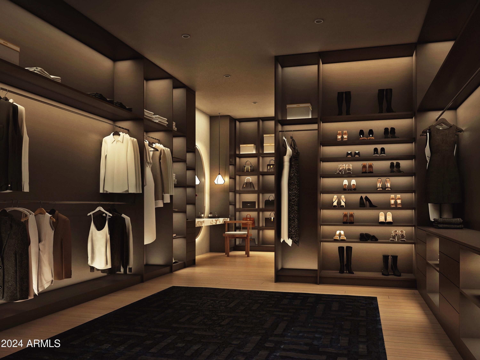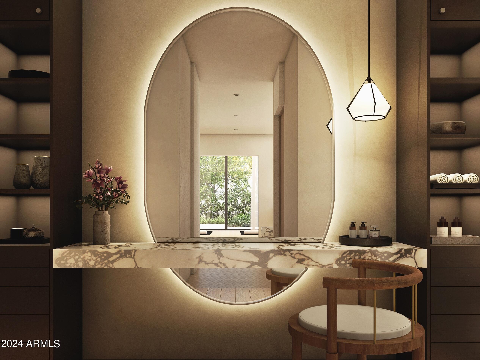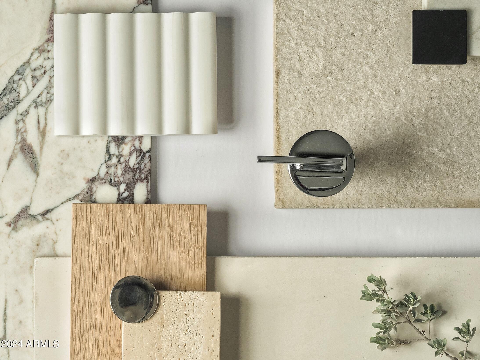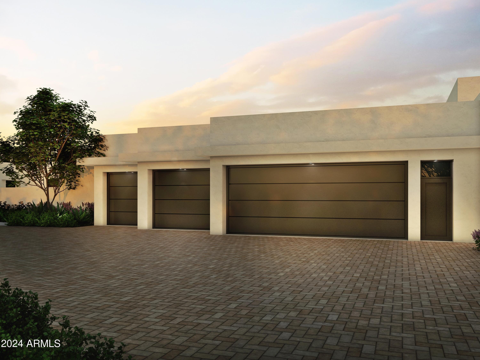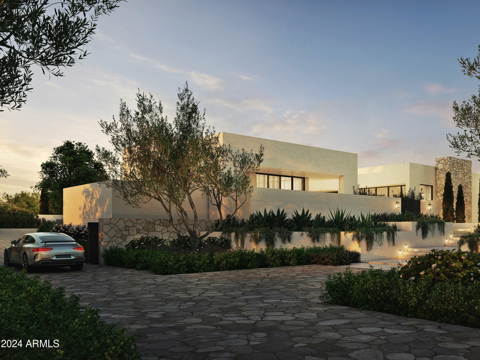$15,000,000 - 4510 E Maderos Del Cuenta Drive, Paradise Valley
- 4
- Bedrooms
- 5
- Baths
- 5,470
- SQ. Feet
- 1
- Acres
Nestled in a secluded cul-de-sac on a naturally elevated acre, this brand-new construction, built by Arcadia Custom Builders with all-steel framing, has four en-suite bedrooms with a separate den and a gym. Carefully sited by Urban Design Associates, the home showcases views of the Camelback Mountain, Phoenix Mountain Preserve, and Mummy Mountain. On the exterior, the combination of stone, low-maintenance stucco, and large picture windows merge with the surrounding natural beauty and landscape by Berghoff Design Associates. Carefully curated by Wolfe Studios drawing on European minimalism, the combinations of limestone, plaster walls, Calacatta Viola marble, and stunning light fixtures transform this home into a space of refinement, a testament to the pursuit of perfection.
Essential Information
-
- MLS® #:
- 6651977
-
- Price:
- $15,000,000
-
- Bedrooms:
- 4
-
- Bathrooms:
- 5.00
-
- Square Footage:
- 5,470
-
- Acres:
- 1.00
-
- Year Built:
- 2024
-
- Type:
- Residential
-
- Sub-Type:
- Single Family - Detached
-
- Style:
- Contemporary, Other (See Remarks)
-
- Status:
- Active
Community Information
-
- Address:
- 4510 E Maderos Del Cuenta Drive
-
- Subdivision:
- VILLA MADEROS DEL CUENTA
-
- City:
- Paradise Valley
-
- County:
- Maricopa
-
- State:
- AZ
-
- Zip Code:
- 85253
Amenities
-
- Utilities:
- APS,SW Gas3
-
- Parking Spaces:
- 6
-
- Parking:
- Dir Entry frm Garage, Electric Door Opener, Over Height Garage, Gated, Electric Vehicle Charging Station(s)
-
- # of Garages:
- 4
-
- View:
- Mountain(s)
-
- Has Pool:
- Yes
-
- Pool:
- Fenced, Lap, Private
Interior
-
- Interior Features:
- Eat-in Kitchen, 9+ Flat Ceilings, Fire Sprinklers, No Interior Steps, Vaulted Ceiling(s), Wet Bar, Kitchen Island, Pantry, Double Vanity, Full Bth Master Bdrm, Separate Shwr & Tub, Smart Home
-
- Heating:
- Natural Gas
-
- Cooling:
- Refrigeration, Programmable Thmstat
-
- Fireplace:
- Yes
-
- Fireplaces:
- 2 Fireplace, Exterior Fireplace, Family Room, Gas
-
- # of Stories:
- 1
Exterior
-
- Exterior Features:
- Covered Patio(s), Playground, Gazebo/Ramada, Patio, Private Yard, Built-in Barbecue
-
- Lot Description:
- Sprinklers In Rear, Sprinklers In Front, Cul-De-Sac
-
- Windows:
- Dual Pane, ENERGY STAR Qualified Windows
-
- Roof:
- See Remarks, Foam
-
- Construction:
- Painted, Stucco, Frame - Metal, Spray Foam Insulation
School Information
-
- District:
- Scottsdale Unified District
-
- Elementary:
- Hopi Elementary School
-
- Middle:
- Ingleside Middle School
-
- High:
- Arcadia High School
Listing Details
- Listing Office:
- Engel & Voelkers Scottsdale
