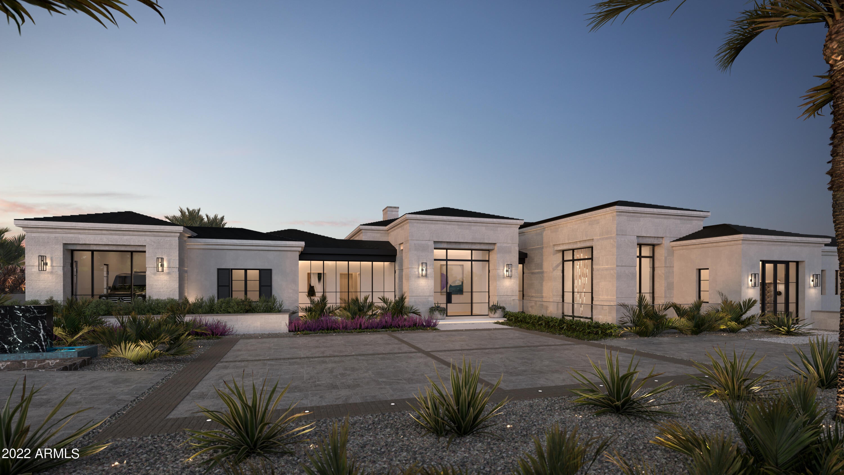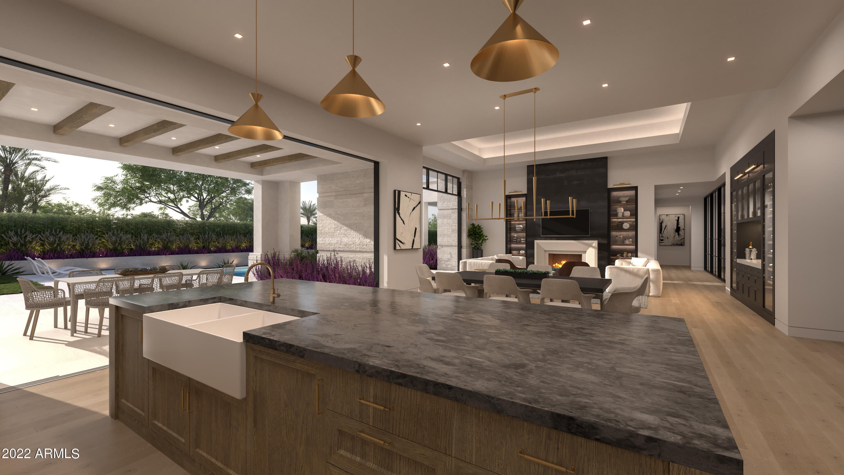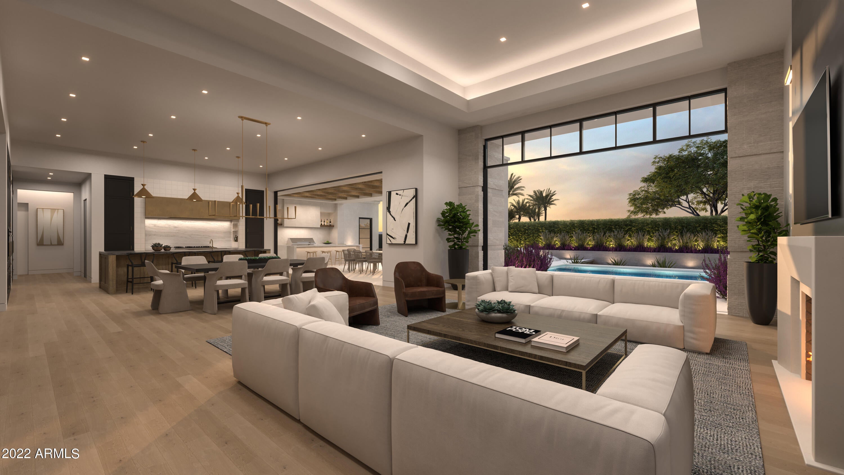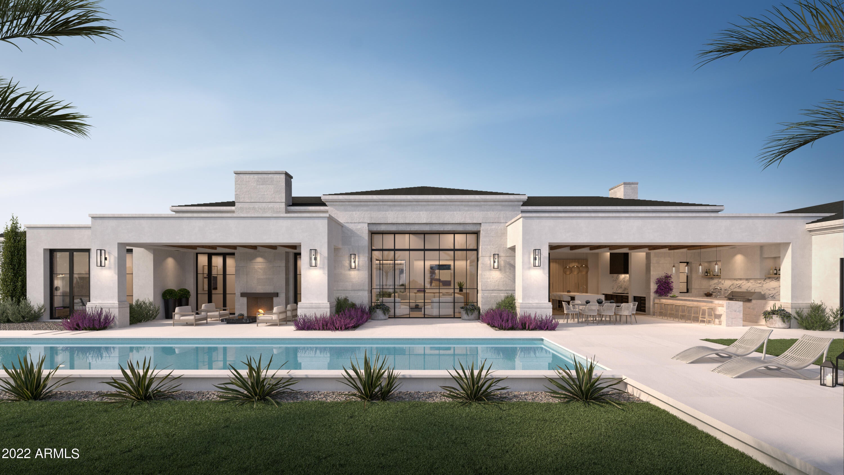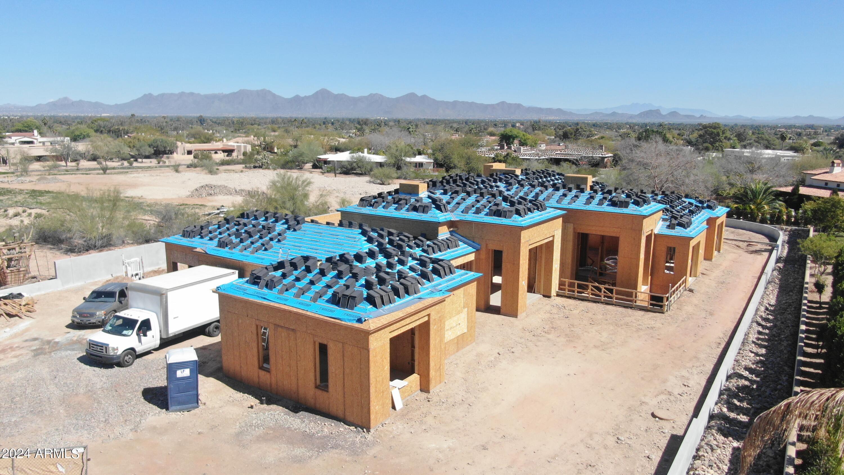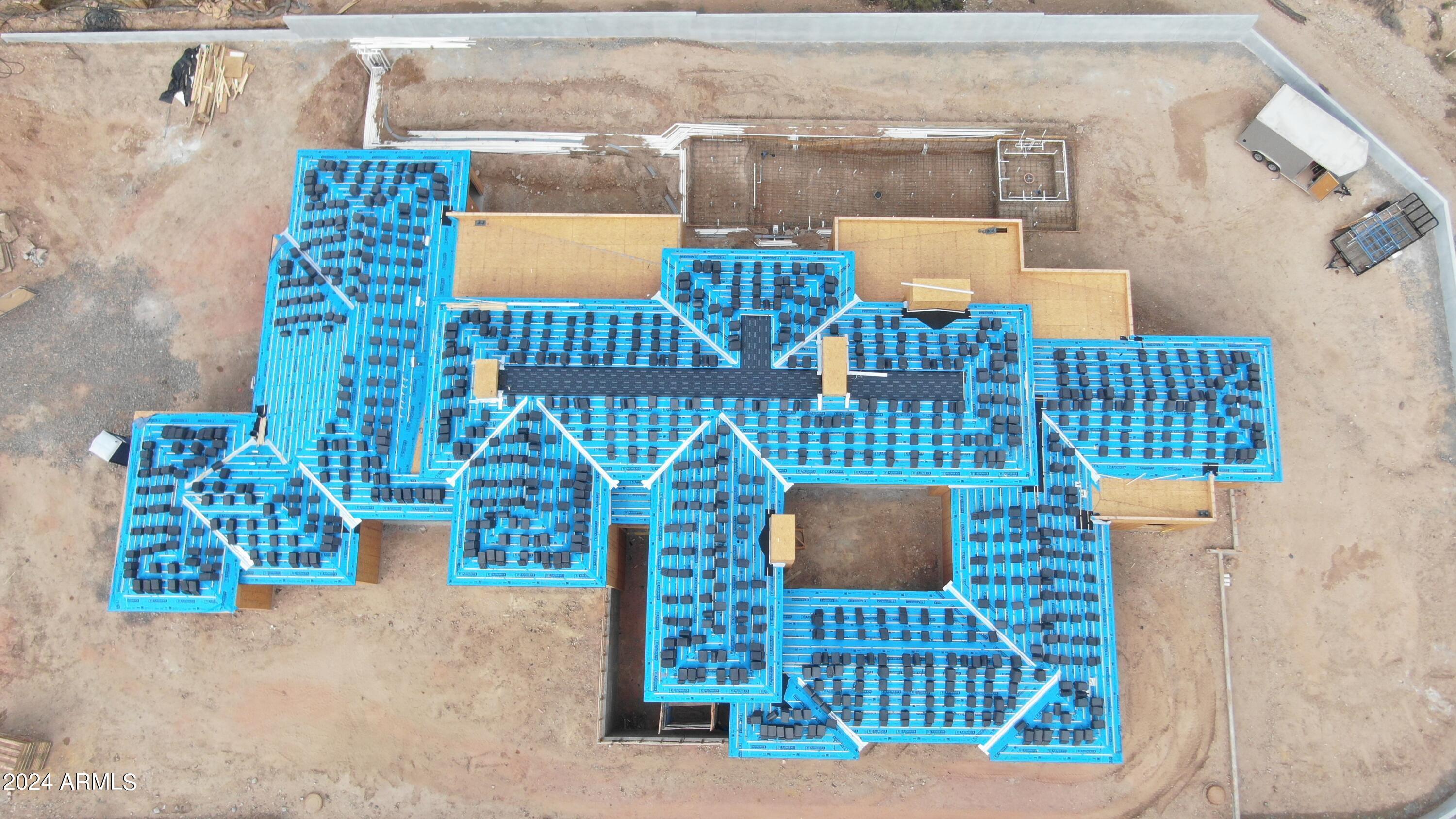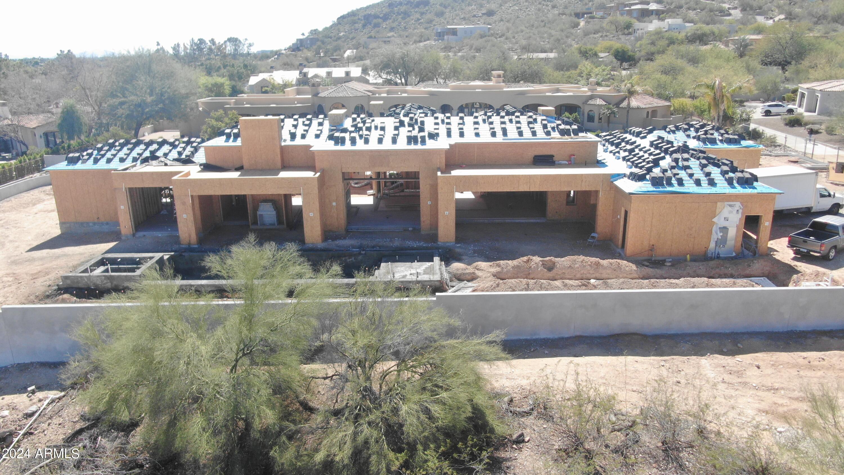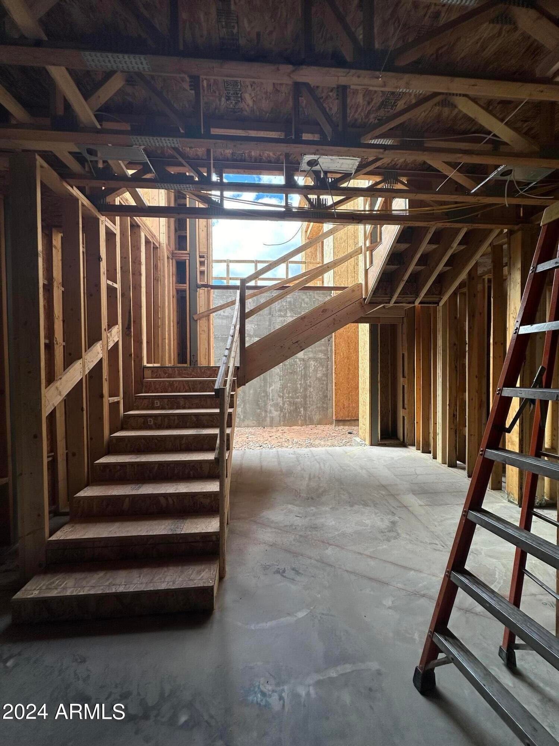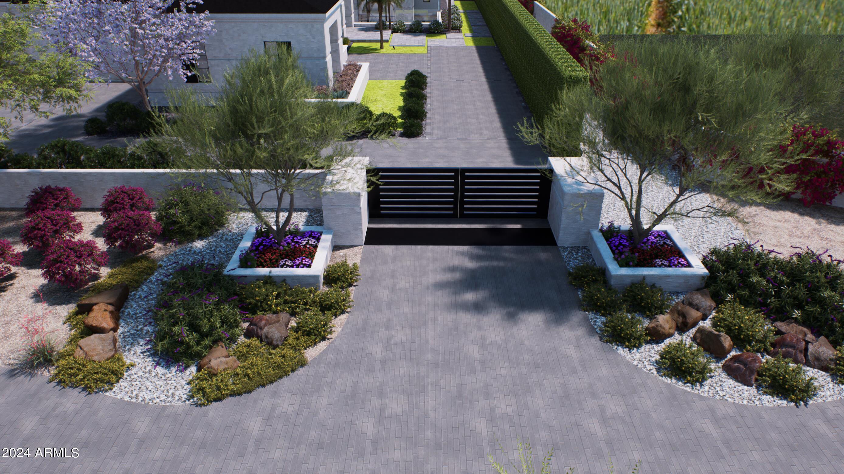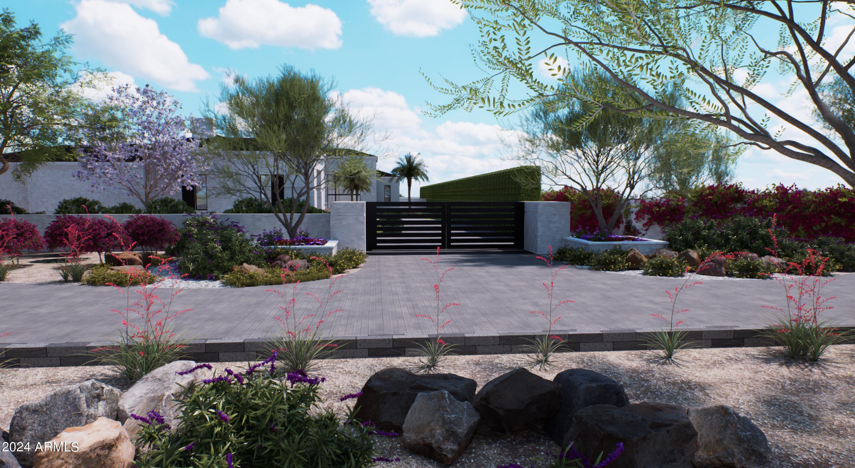$10,400,000 - 6512 E Hummingbird Lane, Paradise Valley
- 4
- Bedrooms
- 5
- Baths
- 6,990
- SQ. Feet
- 0.82
- Acres
This magnificent Paradise Valley estate takes its inspiration from traditional Mediterranean style while celebrating the clean lines and open floor plan of a modern design. The unrivaled design includes a grand light well connecting the main level to a lower living space featuring a theater, lounge, and custom handcrafted bar. As you enter the estate, a welcoming courtyard for guest parking will lead to the grand entrance. A secondary secluded auto court and 4 car garage is situated at the back west end of the property. Indulge in a private backyard oasis offering ultimate privacy and a state-of-the-art indoor-outdoor kitchen. The 64 feet lap pool and spa is perfectly situated for entertainment and enriches the design coupled with a large lawn including a sports court and room for furry friends. With defined custom home knowledge alongside a tradition of quality and attention to detail, BedBrock has successfully developed luxury communities that have exceeded expectations for value and quality across the Valley. The award-winning team offers a seamless design-build process in-house. Renderings are made for illustration purposes only. Changes to the renderings and the plans are subject to change.
Essential Information
-
- MLS® #:
- 6652037
-
- Price:
- $10,400,000
-
- Bedrooms:
- 4
-
- Bathrooms:
- 5.00
-
- Square Footage:
- 6,990
-
- Acres:
- 0.82
-
- Year Built:
- 2024
-
- Type:
- Residential
-
- Sub-Type:
- Single Family - Detached
-
- Style:
- Other (See Remarks)
-
- Status:
- Active
Community Information
-
- Address:
- 6512 E Hummingbird Lane
-
- Subdivision:
- N/A
-
- City:
- Paradise Valley
-
- County:
- Maricopa
-
- State:
- AZ
-
- Zip Code:
- 85253
Amenities
-
- Utilities:
- APS,SW Gas3
-
- Parking Spaces:
- 8
-
- Parking:
- Attch'd Gar Cabinets, Electric Door Opener
-
- # of Garages:
- 4
-
- View:
- Mountain(s)
-
- Has Pool:
- Yes
-
- Pool:
- Heated, Lap, Private
Interior
-
- Interior Features:
- Eat-in Kitchen, Fire Sprinklers, Wet Bar, Kitchen Island, Pantry, Double Vanity, Full Bth Master Bdrm, Separate Shwr & Tub, High Speed Internet, Smart Home
-
- Heating:
- See Remarks
-
- Cooling:
- Refrigeration, Programmable Thmstat
-
- Fireplace:
- Yes
-
- Fireplaces:
- Exterior Fireplace, Family Room, Gas
-
- # of Stories:
- 1
Exterior
-
- Exterior Features:
- Covered Patio(s), Patio, Private Yard, Sport Court(s), Built-in Barbecue
-
- Lot Description:
- Sprinklers In Rear, Sprinklers In Front, Grass Front, Grass Back, Auto Timer H2O Front, Auto Timer H2O Back
-
- Windows:
- Double Pane Windows
-
- Roof:
- Tile
-
- Construction:
- See Remarks, Painted, Stucco
School Information
-
- District:
- Scottsdale Unified District
-
- Elementary:
- Kiva Elementary School
-
- Middle:
- Mohave Middle School
-
- High:
- Saguaro High School
Listing Details
- Listing Office:
- Launch Powered By Compass
