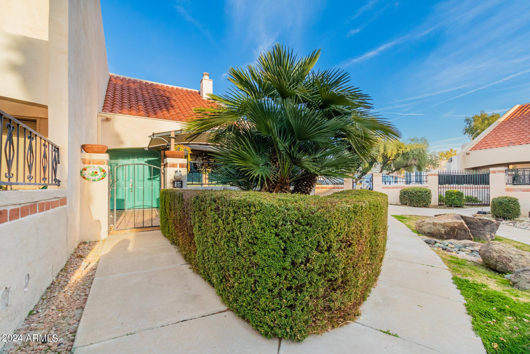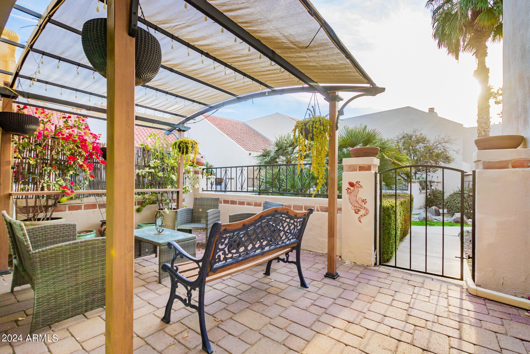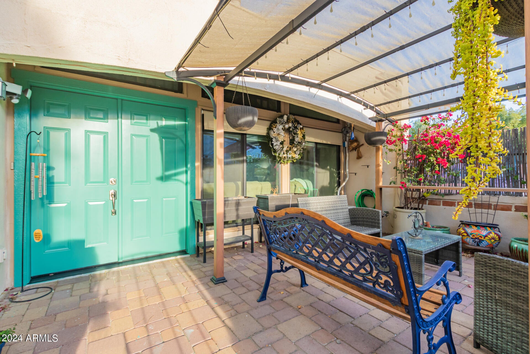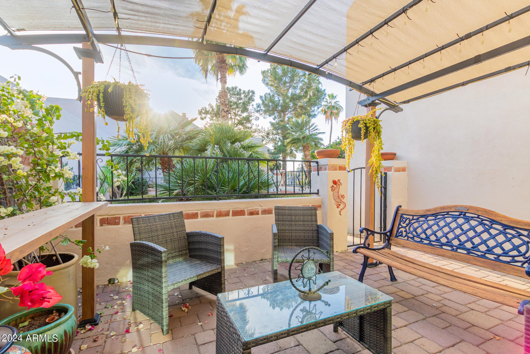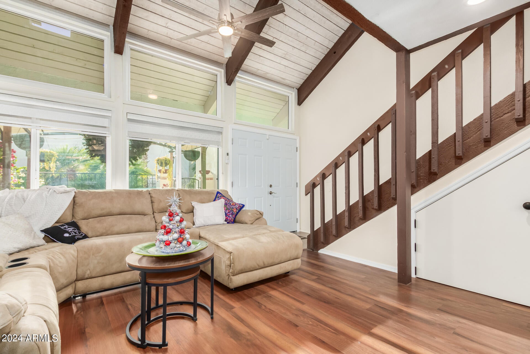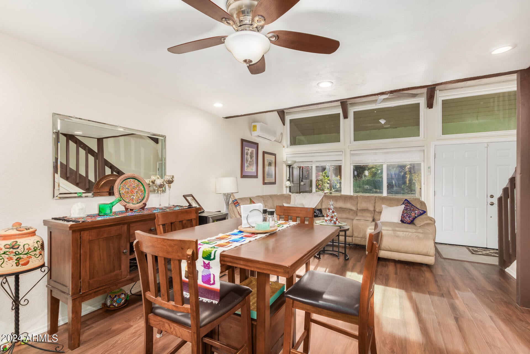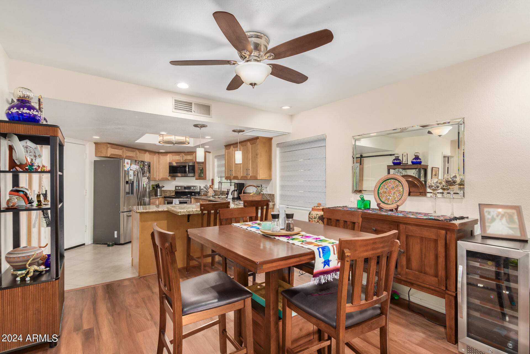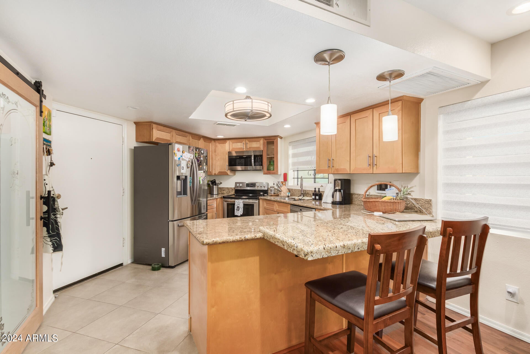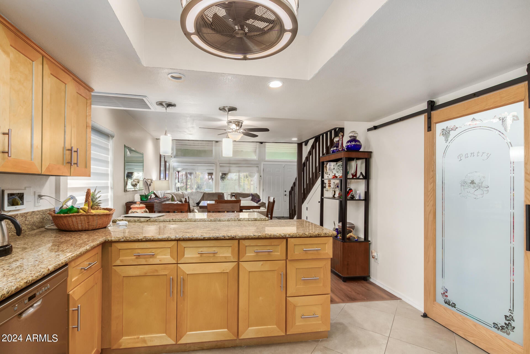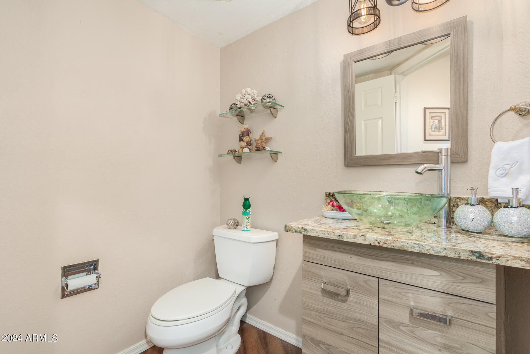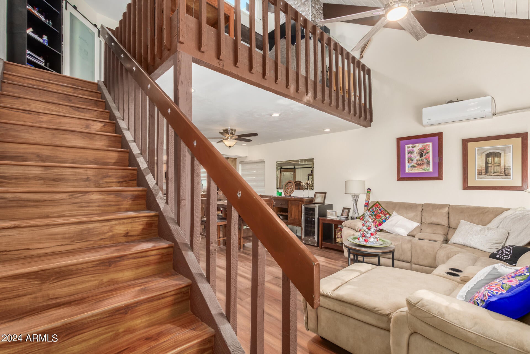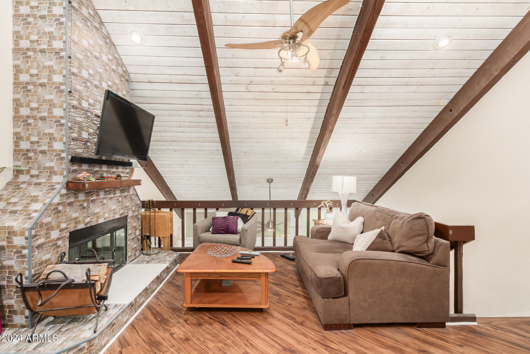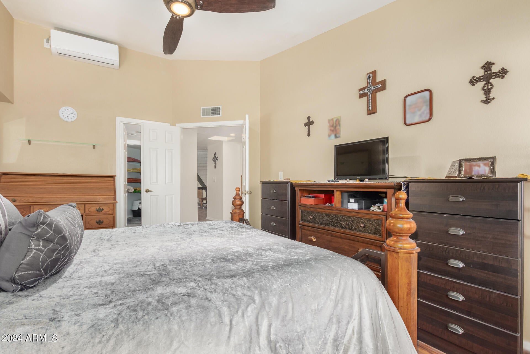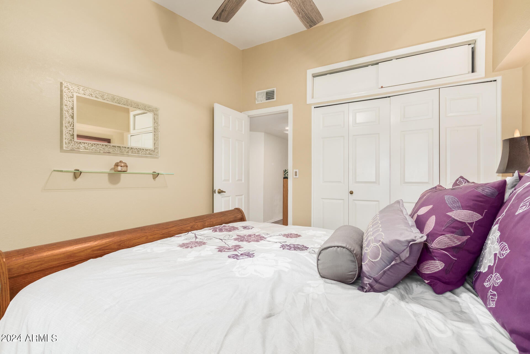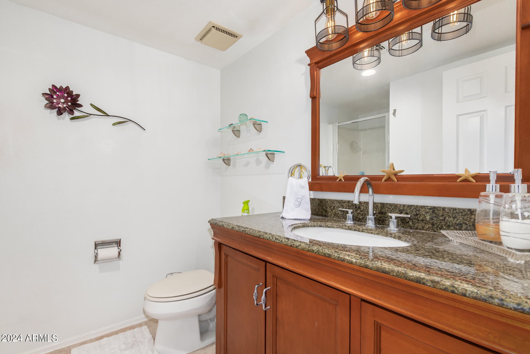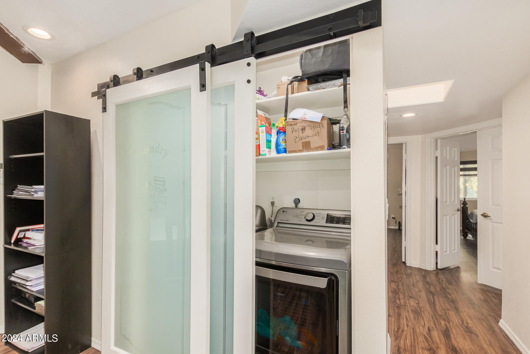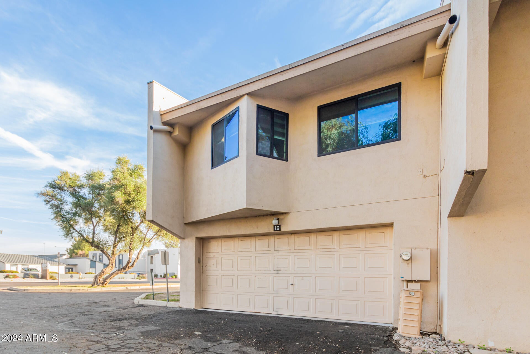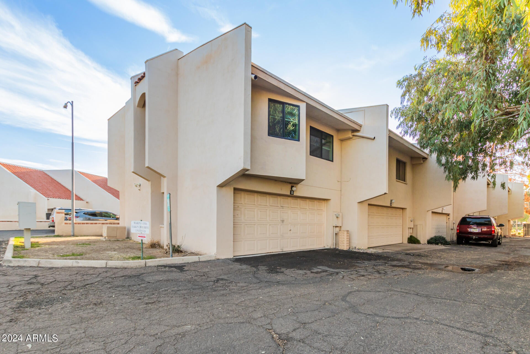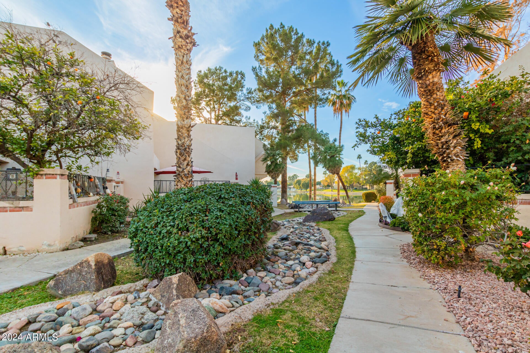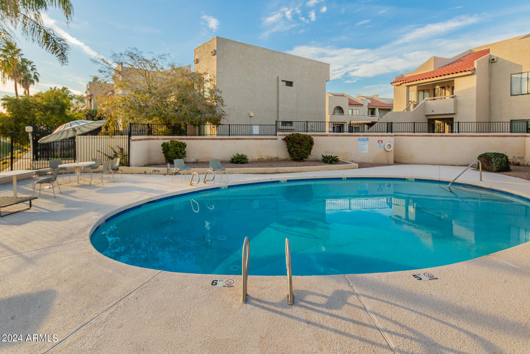$345,000 - 11444 N 28th Drive (unit 15), Phoenix
- 2
- Bedrooms
- 3
- Baths
- 1,498
- SQ. Feet
- 0.03
- Acres
Turnkey with 70k + in improvements. Charming two-story townhome is finally on the market! This end unit offers a 2-car garage and a private courtyard. The bright & airy living room with exposed beams on the vaulted ceilings flows seamlessly into the dining area. Wood-look flooring, ceiling fans, and neutral paint are features you'll find. The spotless kitchen is complete with recessed lighting, stainless steel appliances, sleek granite counters, a pantry, cabinets with crown moulding, and a breakfast bar. Venture upstairs to discover the sizable loft complimented by a floor-to-ceiling stone fireplace. The main bedroom includes an ensuite with a vessel sink, sit-down shower, and a walk-in closet. After a long day, quickly plunge into the Community pool or spa. Don't waste time!
Essential Information
-
- MLS® #:
- 6652523
-
- Price:
- $345,000
-
- Bedrooms:
- 2
-
- Bathrooms:
- 3.00
-
- Square Footage:
- 1,498
-
- Acres:
- 0.03
-
- Year Built:
- 1981
-
- Type:
- Residential
-
- Sub-Type:
- Townhouse
-
- Style:
- Contemporary
-
- Status:
- Active Under Contract
Community Information
-
- Address:
- 11444 N 28th Drive (unit 15)
-
- Subdivision:
- MARINA LINDA
-
- City:
- Phoenix
-
- County:
- Maricopa
-
- State:
- AZ
-
- Zip Code:
- 85029
Amenities
-
- Amenities:
- Community Spa, Community Pool, Lake Subdivision, Biking/Walking Path
-
- Utilities:
- APS
-
- Parking Spaces:
- 2
-
- Parking:
- Dir Entry frm Garage, Electric Door Opener, Rear Vehicle Entry
-
- # of Garages:
- 2
-
- Pool:
- None
Interior
-
- Interior Features:
- Upstairs, Breakfast Bar, Vaulted Ceiling(s), Pantry, 3/4 Bath Master Bdrm, High Speed Internet, Granite Counters
-
- Heating:
- Mini Split, Electric
-
- Cooling:
- Refrigeration, Ceiling Fan(s)
-
- Fireplace:
- Yes
-
- Fireplaces:
- 1 Fireplace
-
- # of Stories:
- 2
Exterior
-
- Exterior Features:
- Covered Patio(s), Private Yard
-
- Lot Description:
- Gravel/Stone Front
-
- Windows:
- Double Pane Windows
-
- Roof:
- Tile
-
- Construction:
- Painted, Stucco, Frame - Wood
School Information
-
- District:
- Glendale Union High School District
-
- Elementary:
- Lakeview Elementary School
-
- Middle:
- Cholla Middle School
-
- High:
- Moon Valley High School
Listing Details
- Listing Office:
- Delex Realty
