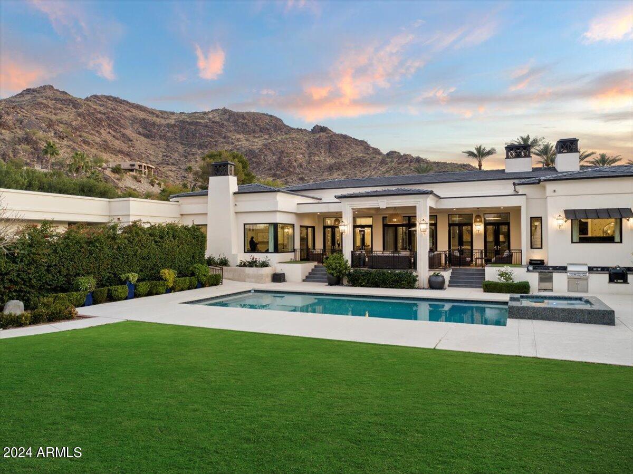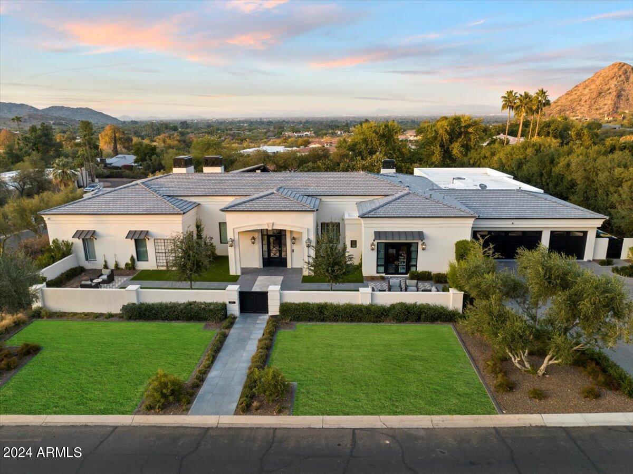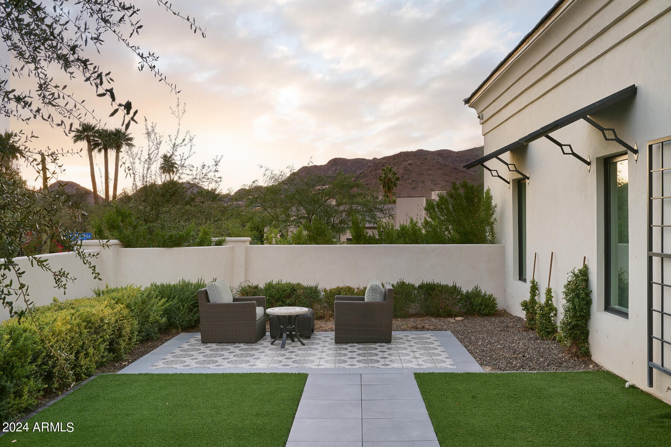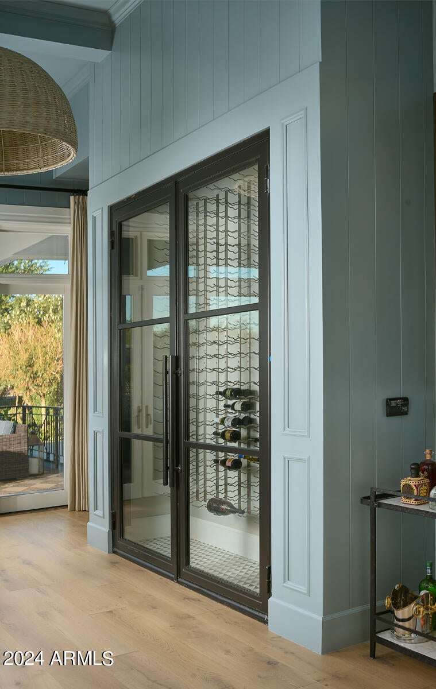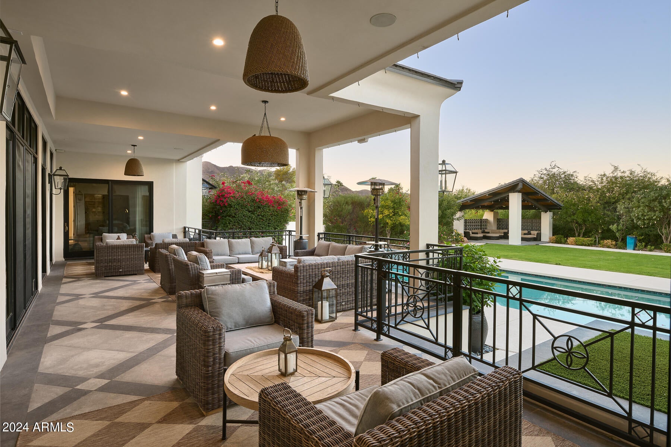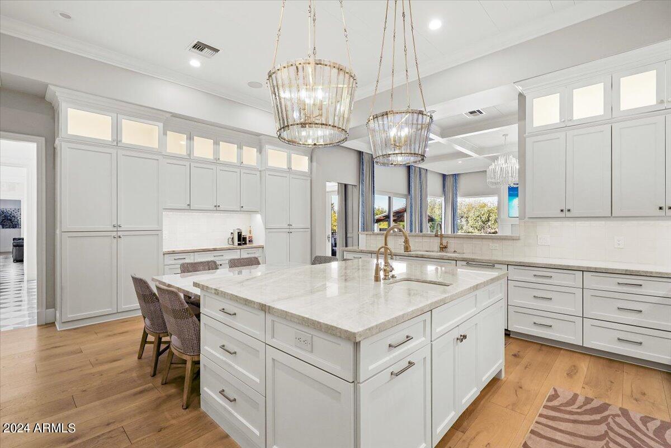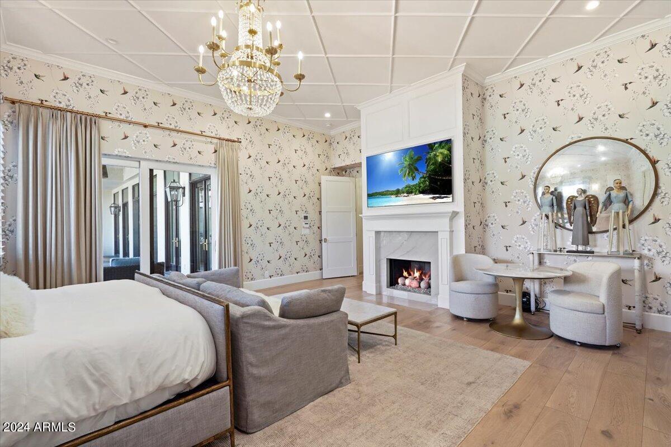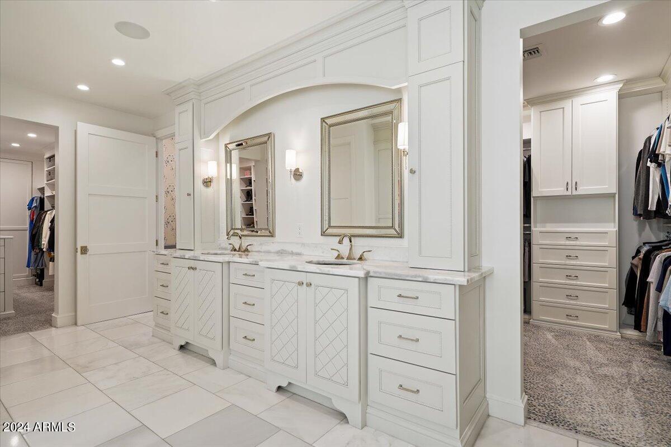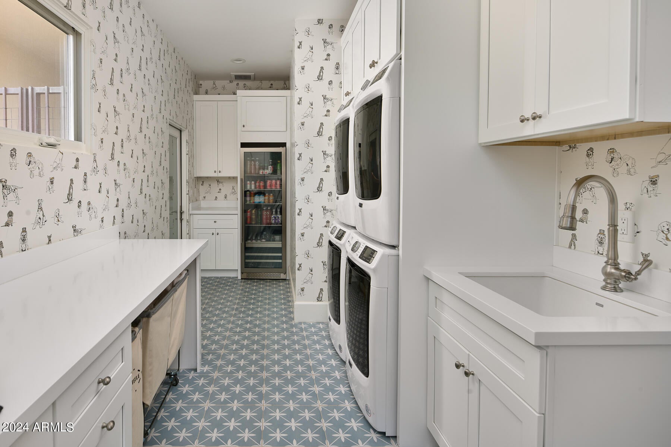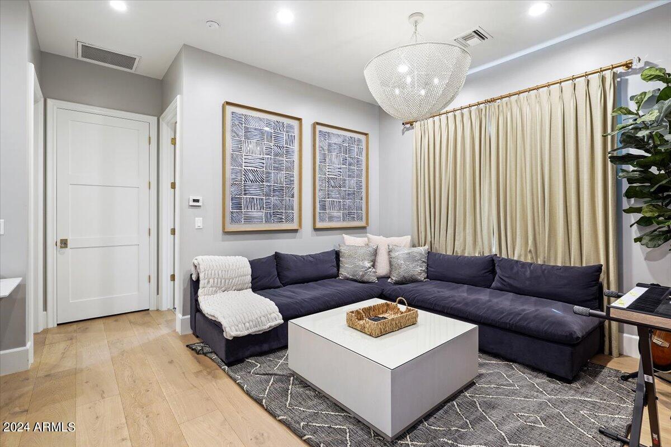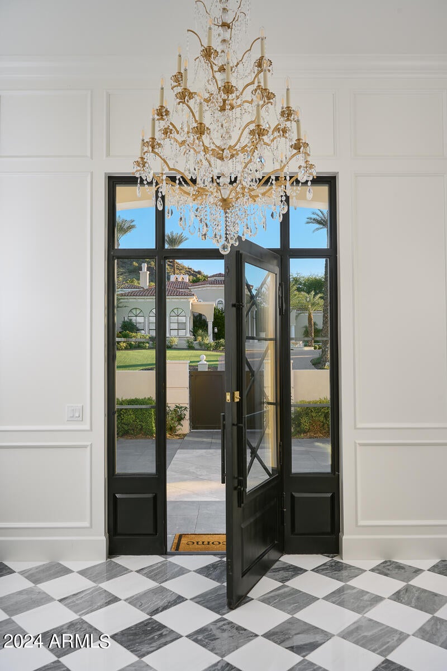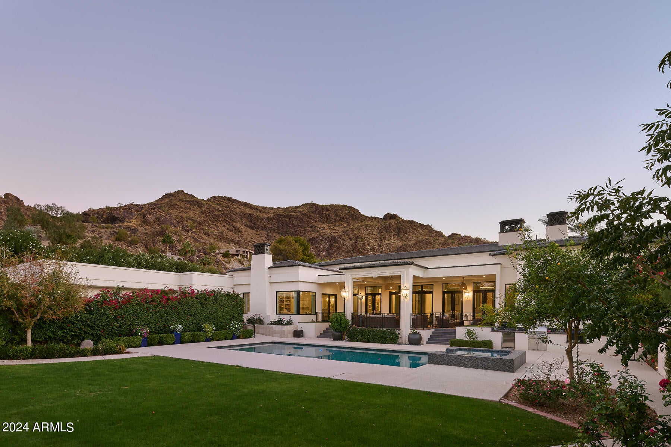$9,999,888 - 5226 E Desert Vista Road, Paradise Valley
- 5
- Bedrooms
- 6
- Baths
- 8,137
- SQ. Feet
- 1
- Acres
This Designer owned estate with incredible views of Mummy Mountain, the Phoenix Mountain Preserve & walking distance to Paradise Valley Country Club boasts timeless elegance by Mark Candelaria. The impeccably decorated home offers world class finishes including: checkered marble floors, beautiful coffered ceilings, wainscoting, and many intricate details you must see in person! The property features a Main House with 4 Ensuite bedrooms and an office; and the Detached Guest House features 1 bedroom, 1 bathroom, full kitchen, great room, laundry, and a 1 car garage. The stunning eat-in kitchen offers an oversized kitchen island with taj mahal quartzite countertops. The backyard with a beautifully landscaped exterior features an outdoor kitchen, rose garden, private pool, spa, and ramada.
Essential Information
-
- MLS® #:
- 6653185
-
- Price:
- $9,999,888
-
- Bedrooms:
- 5
-
- Bathrooms:
- 6.00
-
- Square Footage:
- 8,137
-
- Acres:
- 1.00
-
- Year Built:
- 2021
-
- Type:
- Residential
-
- Sub-Type:
- Single Family - Detached
-
- Style:
- Contemporary, Santa Barbara/Tuscan
-
- Status:
- Active
Community Information
-
- Address:
- 5226 E Desert Vista Road
-
- Subdivision:
- PARADISE CANYON FOOTHILLS
-
- City:
- Paradise Valley
-
- County:
- Maricopa
-
- State:
- AZ
-
- Zip Code:
- 85253
Amenities
-
- Utilities:
- APS,SW Gas3
-
- Parking Spaces:
- 8
-
- Parking:
- Dir Entry frm Garage, Electric Door Opener
-
- # of Garages:
- 4
-
- View:
- Mountain(s)
-
- Has Pool:
- Yes
-
- Pool:
- Diving Pool, Heated, Private
Interior
-
- Interior Features:
- Eat-in Kitchen, Breakfast Bar, Kitchen Island, Double Vanity, Full Bth Master Bdrm, Separate Shwr & Tub, High Speed Internet, Smart Home
-
- Heating:
- Electric
-
- Cooling:
- Refrigeration, Programmable Thmstat, Ceiling Fan(s)
-
- Fireplace:
- Yes
-
- Fireplaces:
- 3+ Fireplace, Family Room, Living Room, Master Bedroom, Gas
-
- # of Stories:
- 1
Exterior
-
- Exterior Features:
- Covered Patio(s), Gazebo/Ramada, Patio, Private Yard, Built-in Barbecue
-
- Lot Description:
- Sprinklers In Rear, Sprinklers In Front, Corner Lot, Grass Front, Grass Back, Auto Timer H2O Back
-
- Windows:
- Skylight(s), Double Pane Windows
-
- Roof:
- Tile
-
- Construction:
- Painted, Stucco, Block, Frame - Wood
School Information
-
- District:
- Scottsdale Unified District
-
- Elementary:
- Kiva Elementary School
-
- Middle:
- Mohave Middle School
-
- High:
- Saguaro High School
Listing Details
- Listing Office:
- Realty One Group



