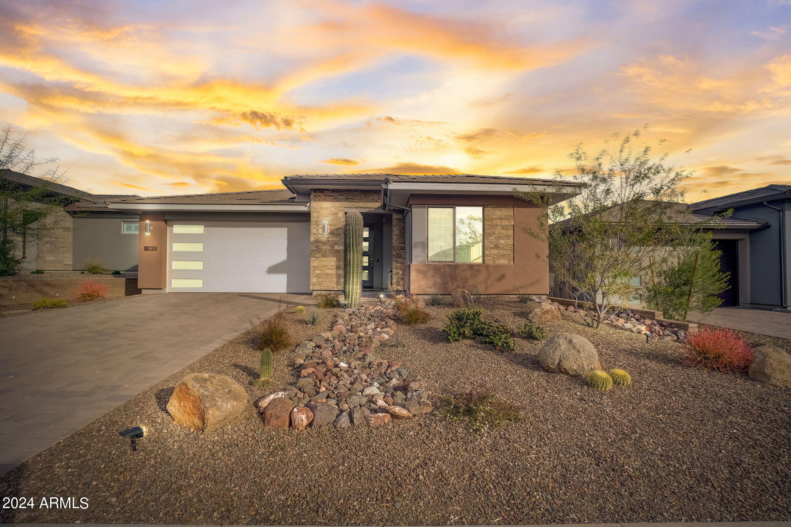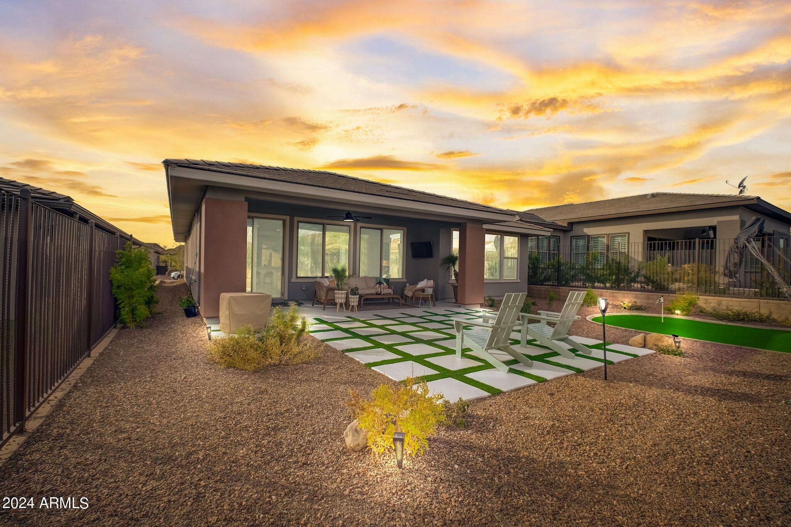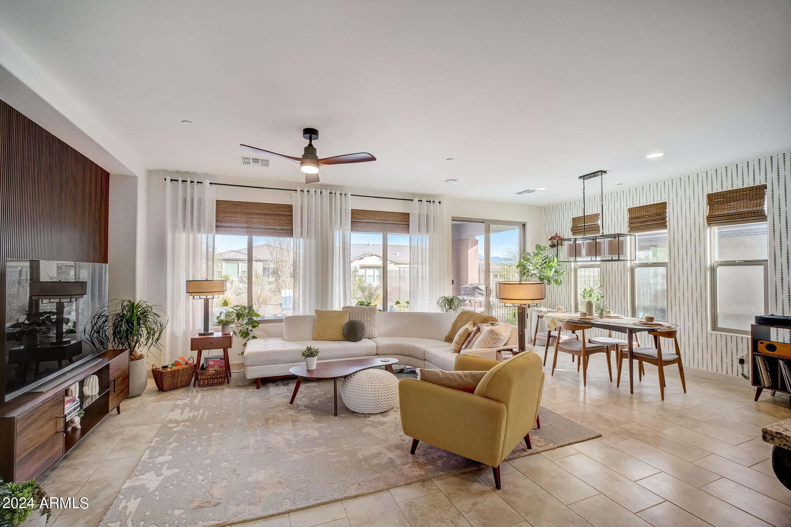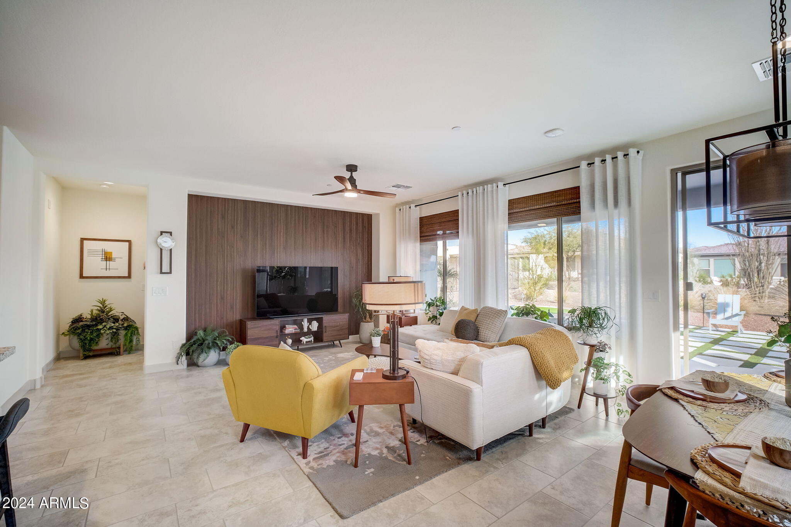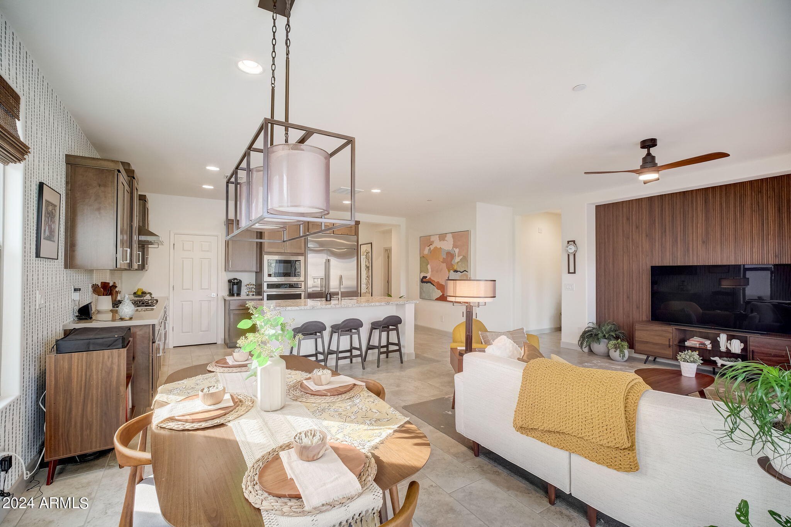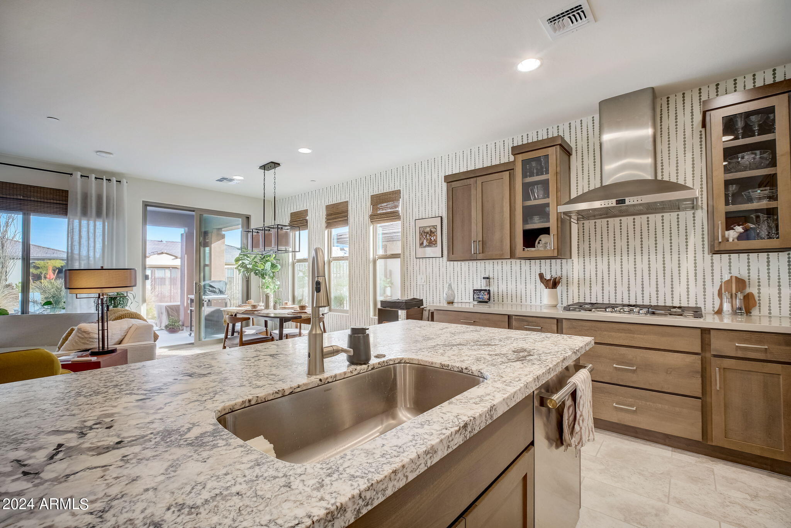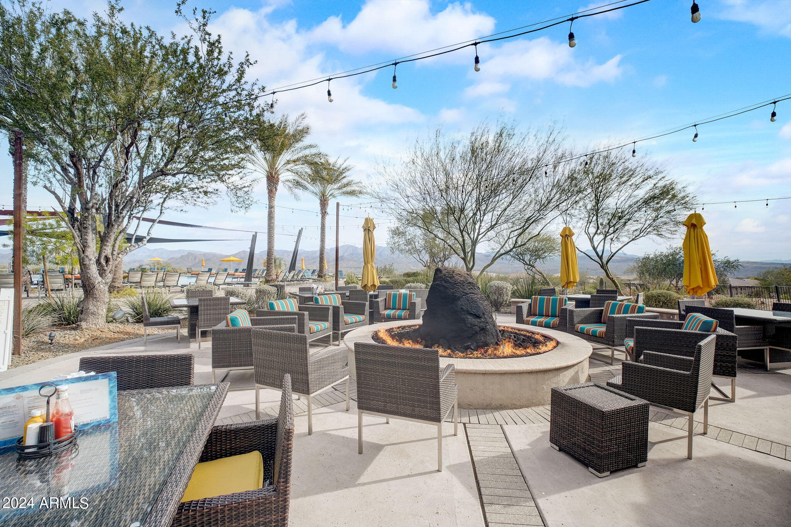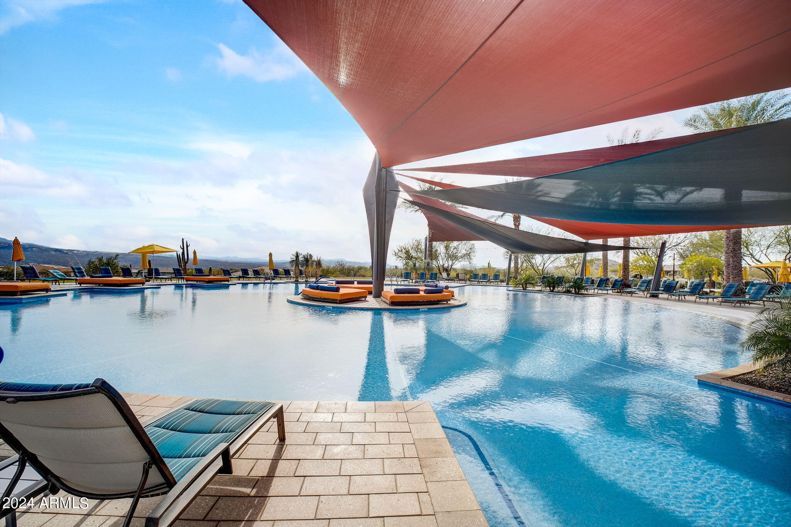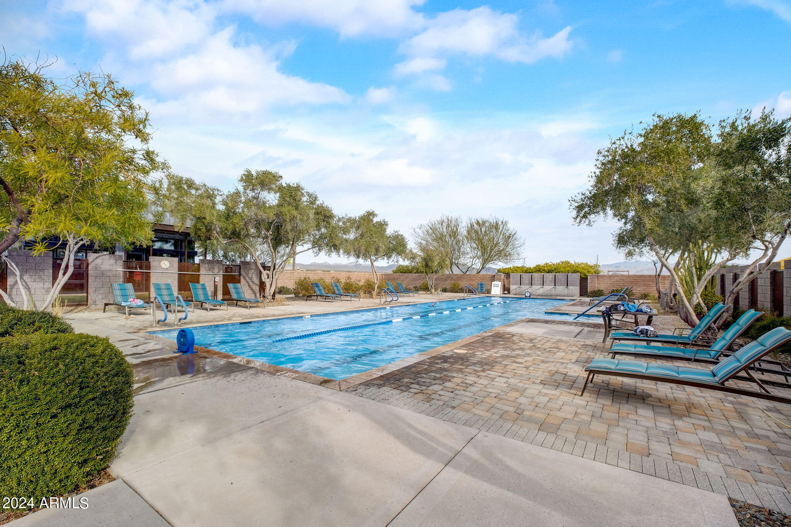$750,000 - 17864 E Fort Verde Road, Rio Verde
- 3
- Bedrooms
- 2
- Baths
- 1,752
- SQ. Feet
- 0.15
- Acres
Step into luxury living with this stunning upgraded home that effortlessly blends elegance with functionality. Upgraded tile & carpet and tasteful custom design touches create a seamless flow throughout. The open-concept kitchen features smart appliances, a gas range with a large hood, custom cabinetry, and quartz countertops, with a custom honed granite slab featured on the island. The master bathroom is a sanctuary of relaxation, offering double sinks, an extra-long vanity, and a standing glass shower. Discover versatility in the bonus room, featuring built-in cabinets and barn-style doors. This space can easily transform into an office, den, or even a third bedroom, providing endless possibilities. This home is not just aesthetically pleasing, it's also equipped with the latest technology. Fully upgraded with category 6 data and smart features to seamlessly integrate every aspect of modern living. Enjoy relaxing on the designer extended patio & practice your golf skills almost year-round thanks to the northern exposure, which provides ample shade even in the heat of summer. Beyond the property, indulge in the many amenities that Trilogy at Verde River Golf Resort offers to elevate your lifestyle. Access to two pools, tennis courts, a workout room, pickleball courts, and more ensures that your days are filled with leisure and recreation.
Essential Information
-
- MLS® #:
- 6653383
-
- Price:
- $750,000
-
- Bedrooms:
- 3
-
- Bathrooms:
- 2.00
-
- Square Footage:
- 1,752
-
- Acres:
- 0.15
-
- Year Built:
- 2023
-
- Type:
- Residential
-
- Sub-Type:
- Single Family - Detached
-
- Status:
- Active
Community Information
-
- Address:
- 17864 E Fort Verde Road
-
- Subdivision:
- VERDE RIVER UNIT 7B
-
- City:
- Rio Verde
-
- County:
- Maricopa
-
- State:
- AZ
-
- Zip Code:
- 85263
Amenities
-
- Amenities:
- Gated Community, Pickleball Court(s), Community Spa Htd, Community Pool Htd, Community Media Room, Guarded Entry, Golf, Concierge, Tennis Court(s), Biking/Walking Path, Clubhouse, Fitness Center
-
- Utilities:
- SRP
-
- Parking Spaces:
- 4
-
- Parking:
- Dir Entry frm Garage, Electric Door Opener
-
- # of Garages:
- 2
-
- Pool:
- None
Interior
-
- Interior Features:
- Eat-in Kitchen, Kitchen Island, 3/4 Bath Master Bdrm, Double Vanity, High Speed Internet, Granite Counters
-
- Heating:
- Electric
-
- Cooling:
- Refrigeration
-
- Fireplaces:
- None
-
- # of Stories:
- 1
Exterior
-
- Exterior Features:
- Covered Patio(s), Patio, Sport Court(s)
-
- Lot Description:
- Desert Back, Desert Front, Synthetic Grass Back, Irrigation Front, Irrigation Back
-
- Windows:
- Double Pane Windows, Low Emissivity Windows
-
- Roof:
- Tile
-
- Construction:
- Painted, Stucco, Frame - Wood
School Information
-
- District:
- Cave Creek Unified District
-
- Elementary:
- Desert Sun Academy
-
- Middle:
- Sonoran Trails Middle School
-
- High:
- Cactus Shadows High School
Listing Details
- Listing Office:
- Hague Partners
