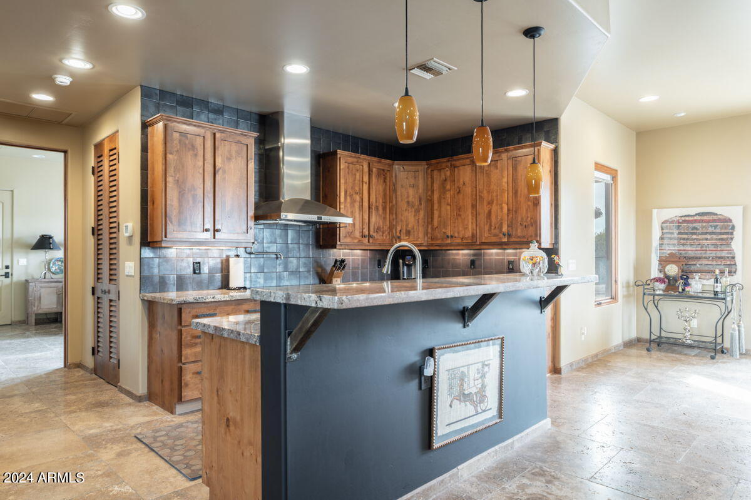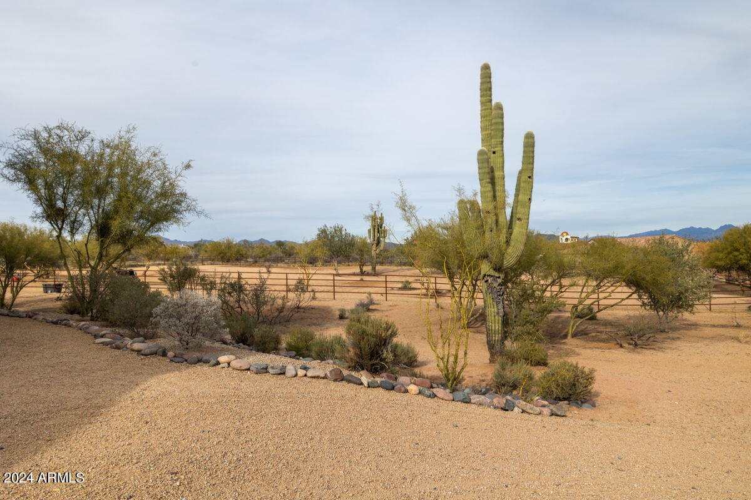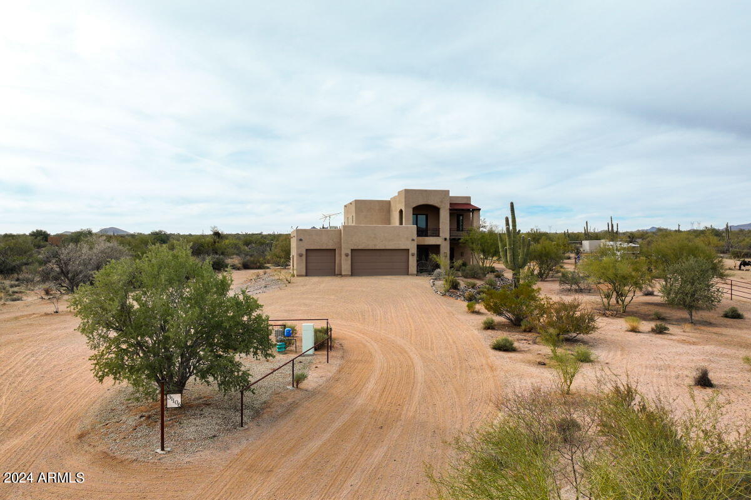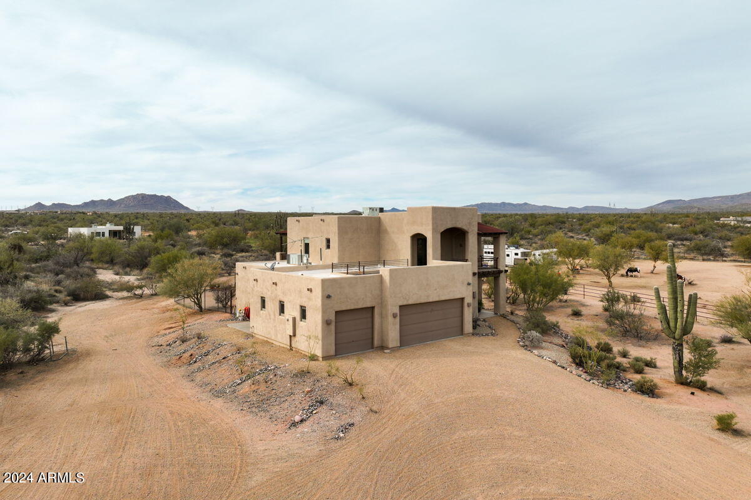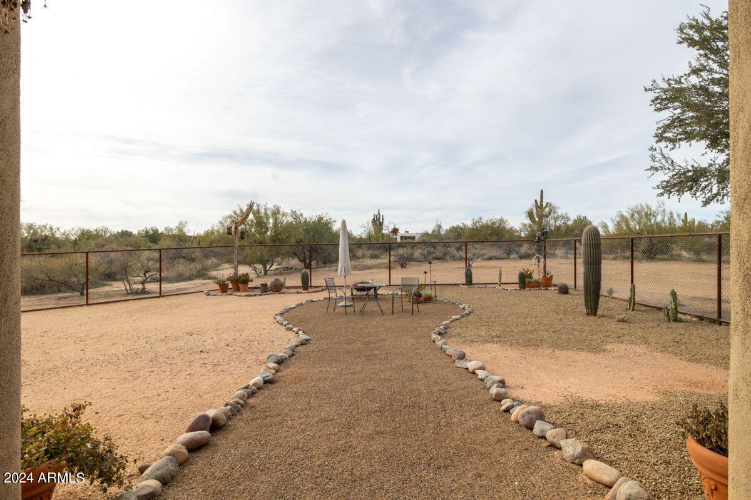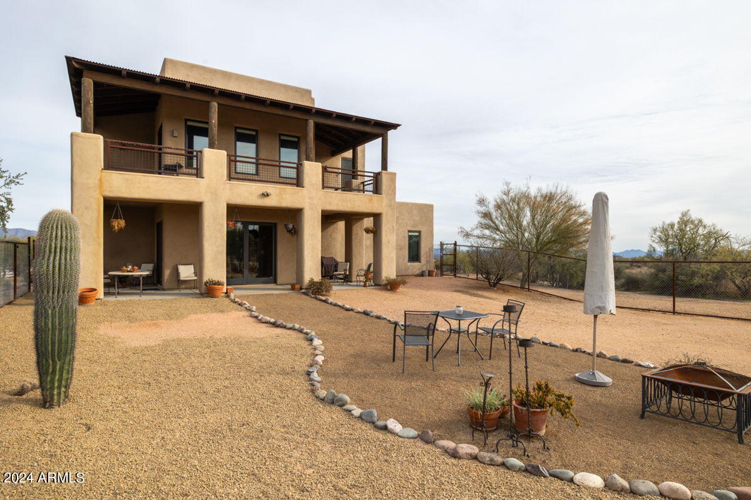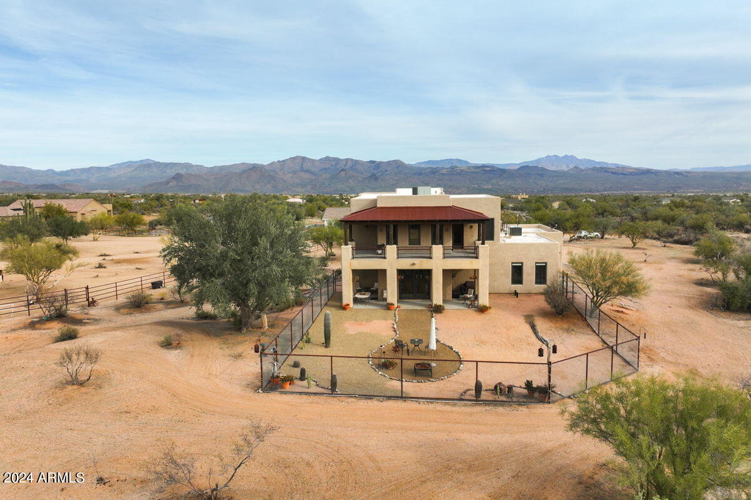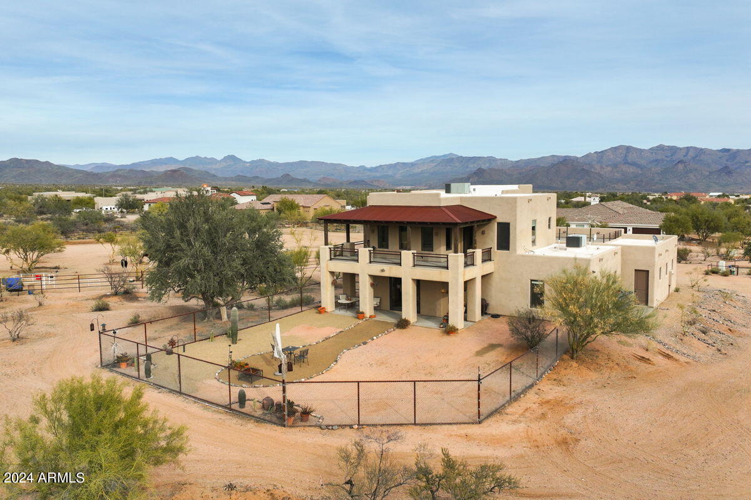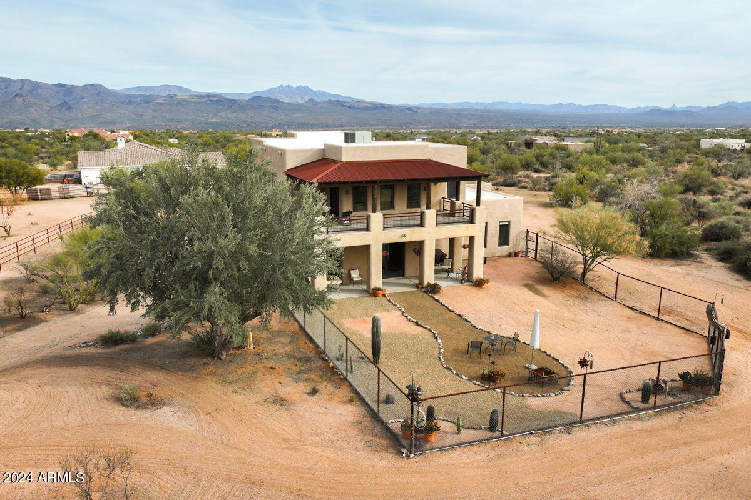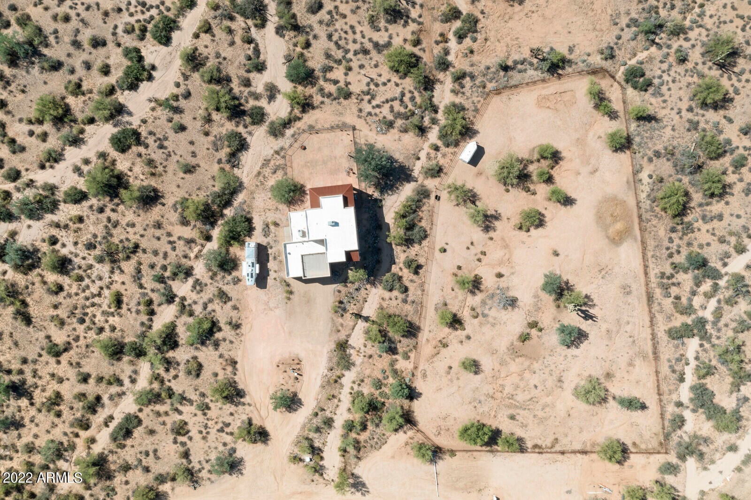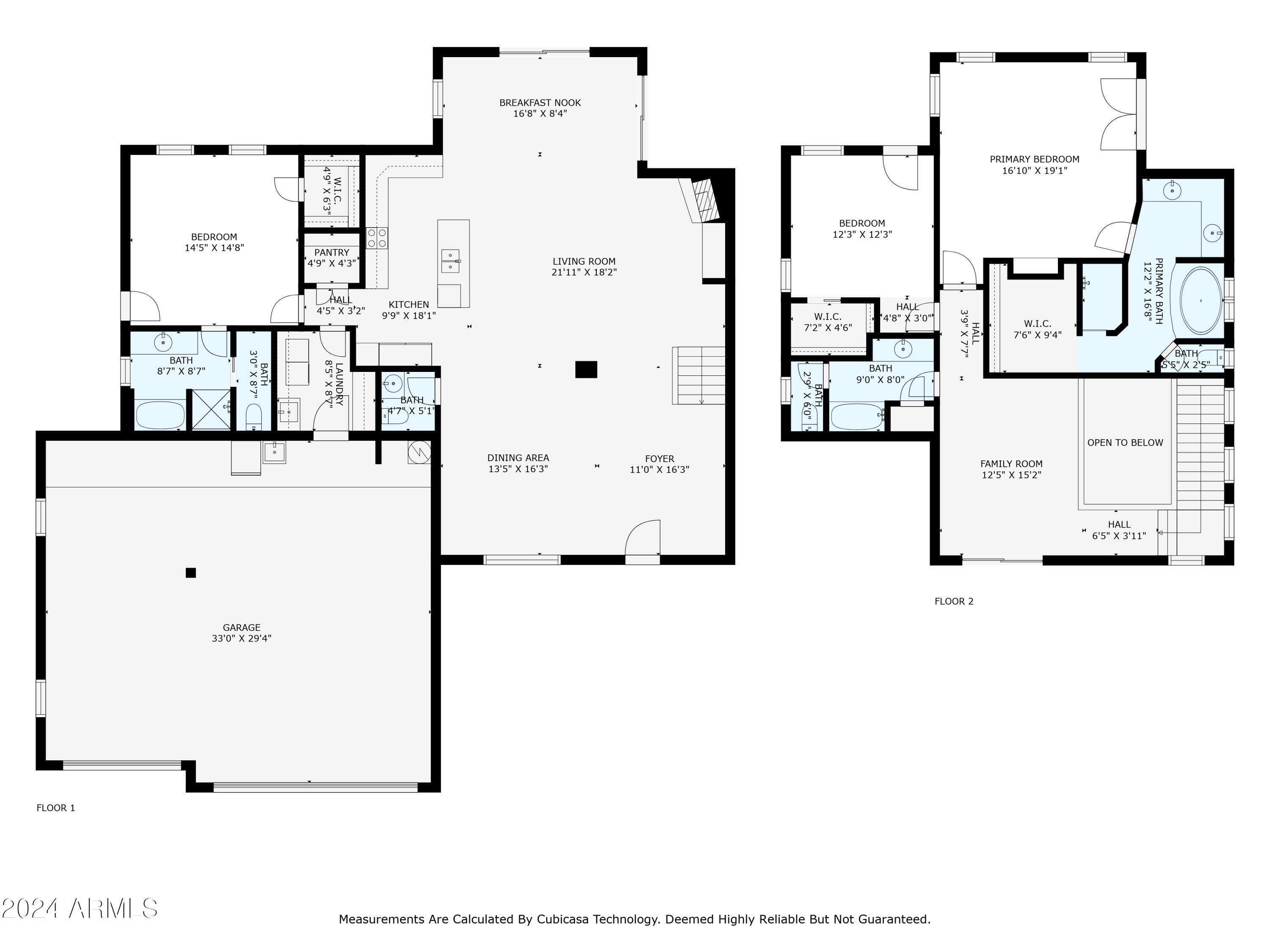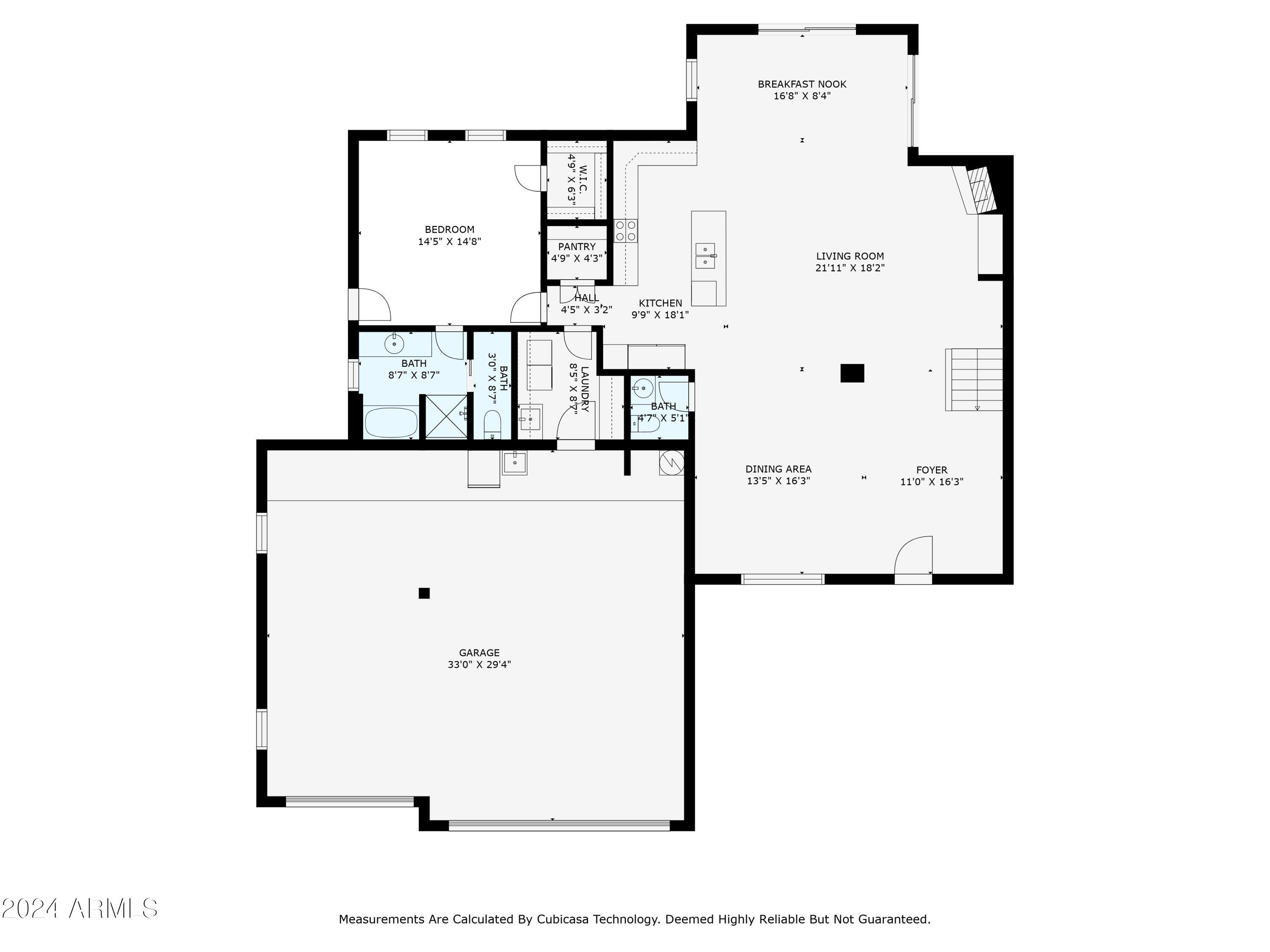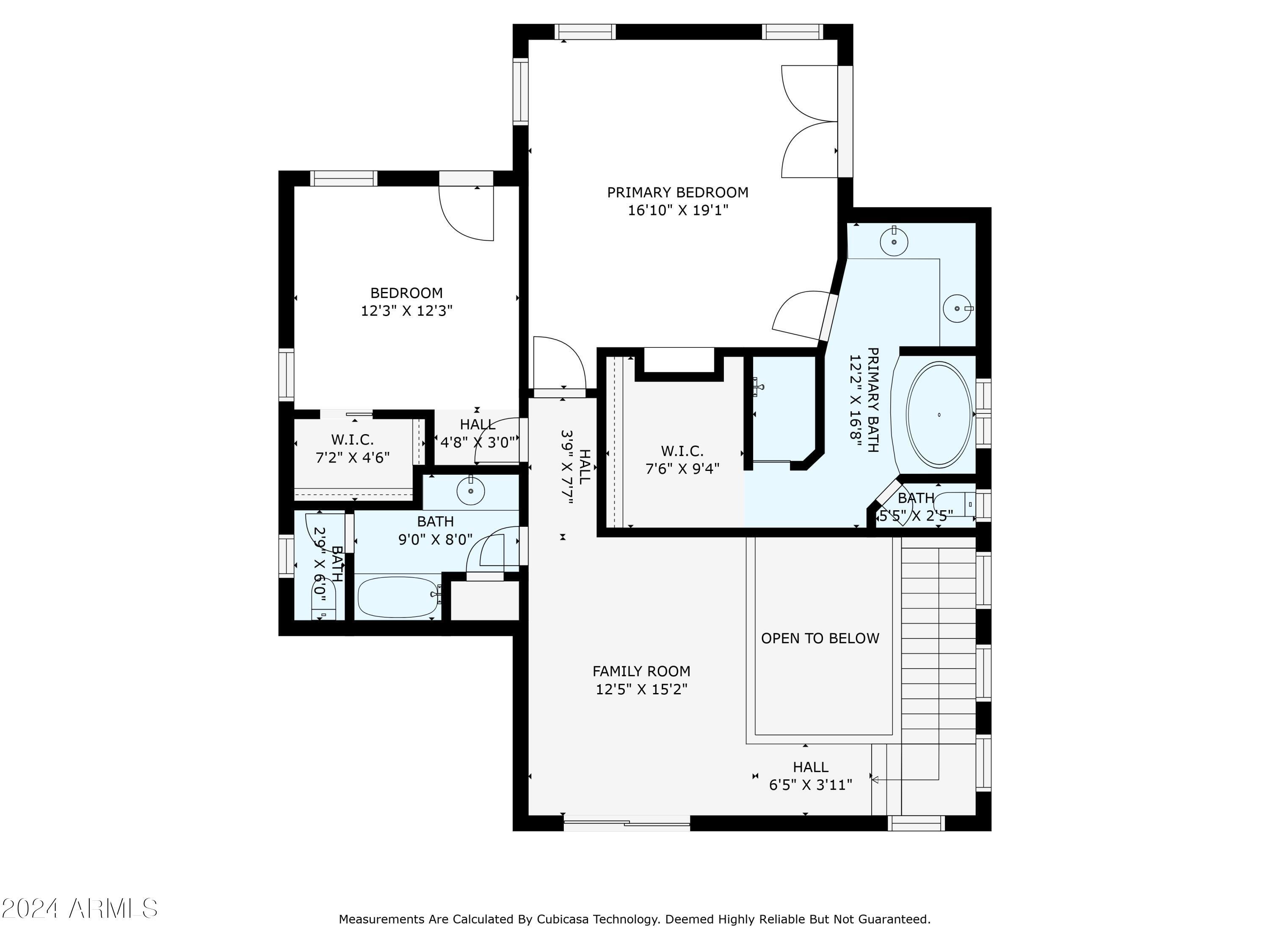$875,000 - 31106 N 161st Place, Scottsdale
- 3
- Bedrooms
- 4
- Baths
- 2,947
- SQ. Feet
- 2.5
- Acres
Custom 2947sf Scottsdale home with the quiet serenity of nature on 2.5 acres with large horse corral & fenced backyard. Home is 3 bedroom/3.5 bath with a downstairs bedroom & outdoor access for guests, or lock-off rental. New induction cooktop in gourmet kitchen, SS appliances & kitchen island that overlooks great room with newly painted accent walls & propane gas fireplace. Beautiful custom wood & iron staircase. Office loft upstairs. Loft & all upstairs bedrooms have mountain views. Tiled floor on main level & wood floor upstairs. Windows have in-glass pleated shades. Master bath has dual sinks, jetted tub, beautifully tiled shower with dual shower head & pebbled floor. New roof-2021. New natural landscaping design in backyard. Extra-long 3 car garage.
Essential Information
-
- MLS® #:
- 6653629
-
- Price:
- $875,000
-
- Bedrooms:
- 3
-
- Bathrooms:
- 4.00
-
- Square Footage:
- 2,947
-
- Acres:
- 2.50
-
- Year Built:
- 2008
-
- Type:
- Residential
-
- Sub-Type:
- Single Family - Detached
-
- Status:
- Active
Community Information
-
- Address:
- 31106 N 161st Place
-
- Subdivision:
- North Scottsdale Custom Horse Property
-
- City:
- Scottsdale
-
- County:
- Maricopa
-
- State:
- AZ
-
- Zip Code:
- 85262
Amenities
-
- Utilities:
- SRP
-
- Parking Spaces:
- 6
-
- Parking:
- Dir Entry frm Garage, Electric Door Opener, Extnded Lngth Garage
-
- # of Garages:
- 3
-
- View:
- Mountain(s)
-
- Pool:
- None
Interior
-
- Interior Features:
- Upstairs, Central Vacuum, Fire Sprinklers, Kitchen Island, Double Vanity, Full Bth Master Bdrm, Separate Shwr & Tub, Tub with Jets, High Speed Internet, Granite Counters
-
- Heating:
- Electric
-
- Cooling:
- Refrigeration, Ceiling Fan(s)
-
- Fireplace:
- Yes
-
- Fireplaces:
- 1 Fireplace, Family Room, Gas
-
- # of Stories:
- 2
Exterior
-
- Exterior Features:
- Balcony, Covered Patio(s)
-
- Lot Description:
- Natural Desert Back, Natural Desert Front
-
- Windows:
- Double Pane Windows
-
- Roof:
- Built-Up
-
- Construction:
- See Remarks, Painted, Stucco, Frame - Wood
School Information
-
- District:
- Cave Creek Unified District
-
- Elementary:
- Desert Sun Academy
-
- Middle:
- Sonoran Trails Middle School
-
- High:
- Cactus Shadows High School
Listing Details
- Listing Office:
- Success Property Brokers
