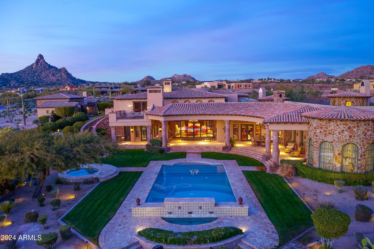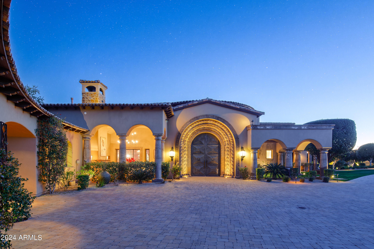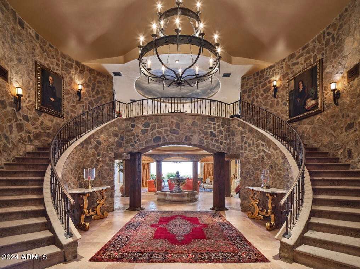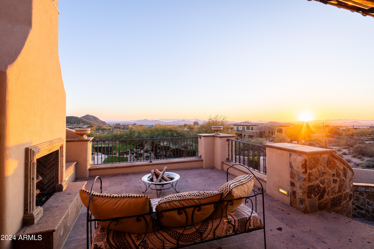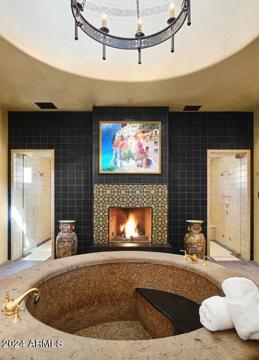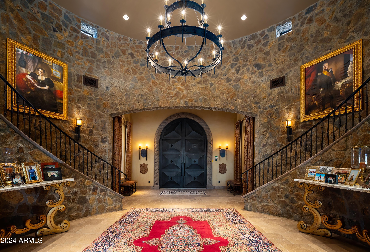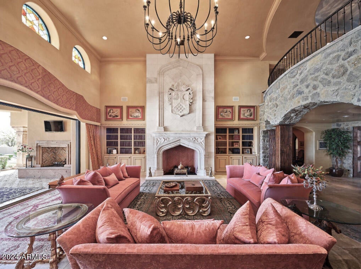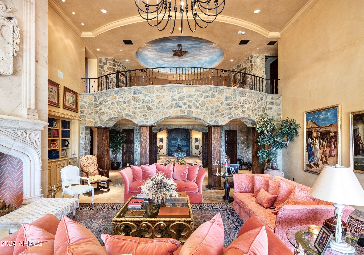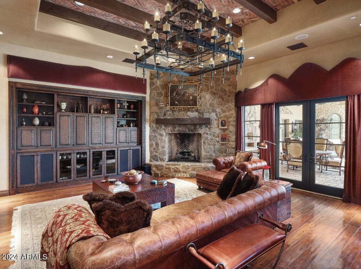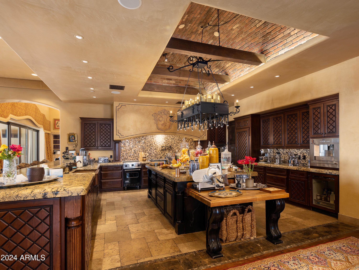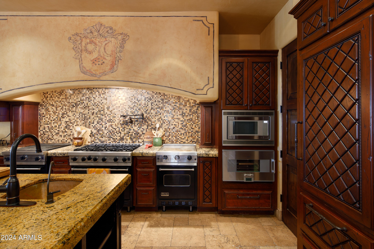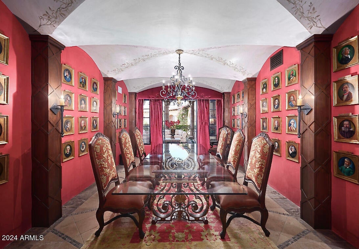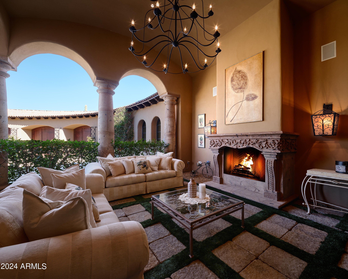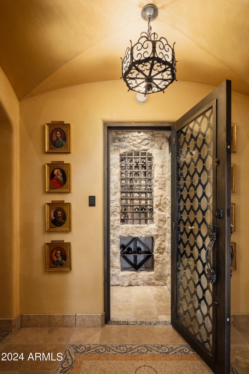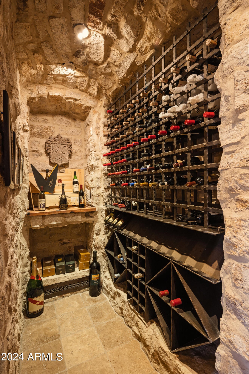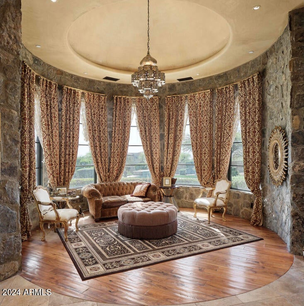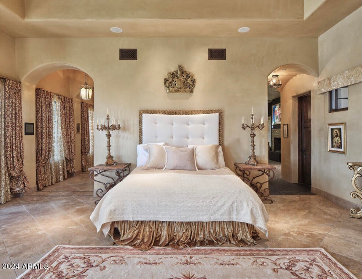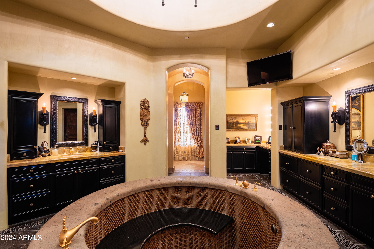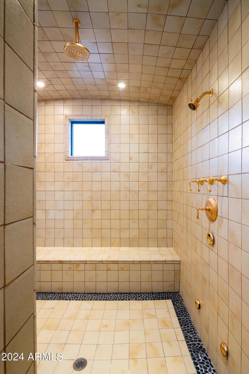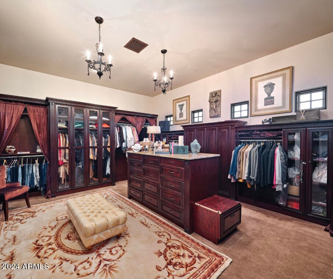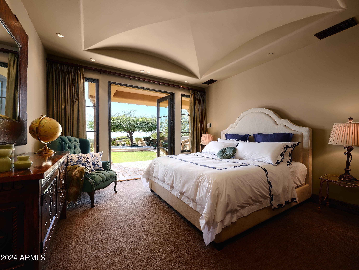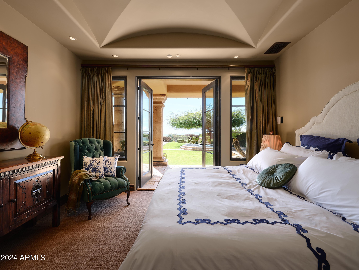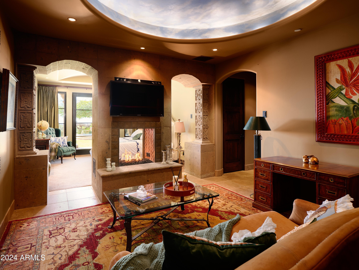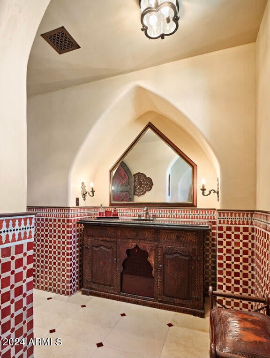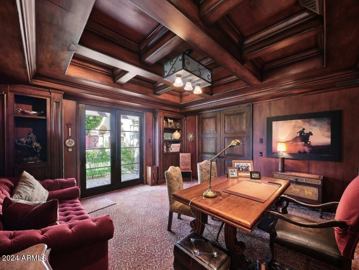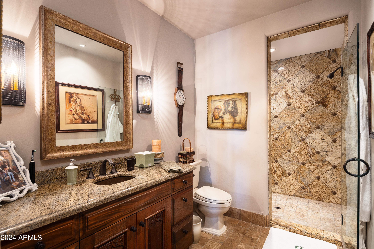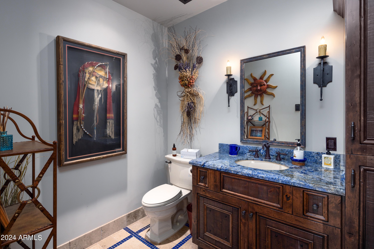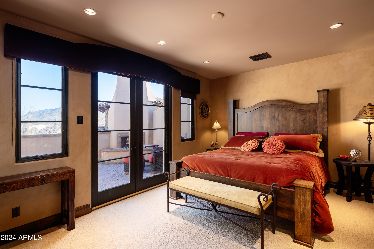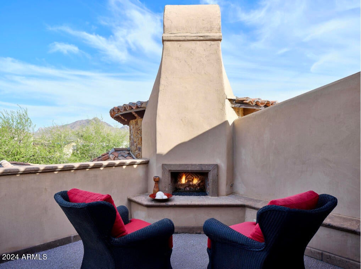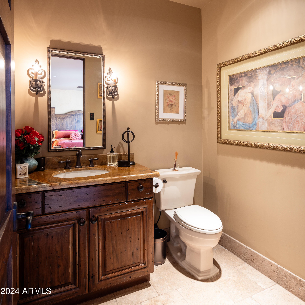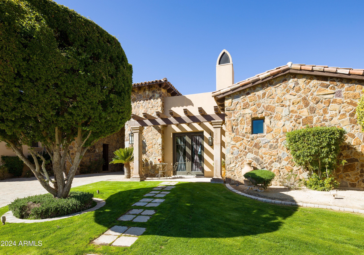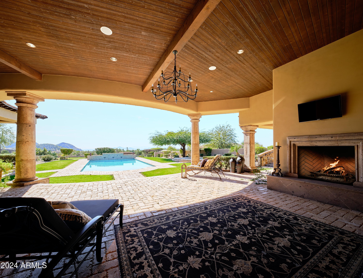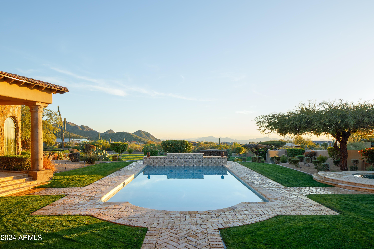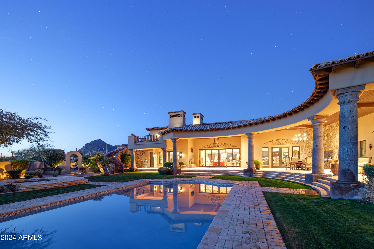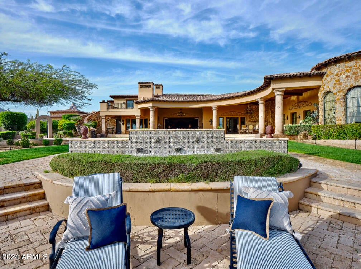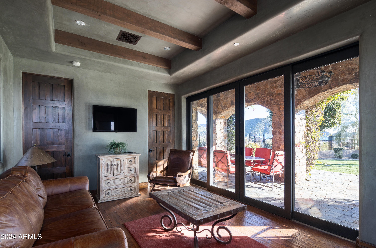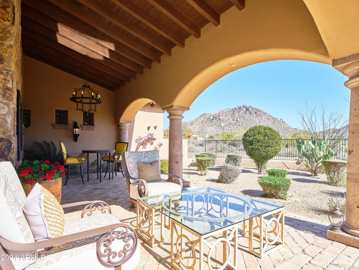$14,850,000 - 10201 E Happy Valley Road, Scottsdale
- 6
- Bedrooms
- 9
- Baths
- 11,552
- SQ. Feet
- 4.73
- Acres
Welcome to this Masterpiece of Italian Art estate, nestled on nearly 5 acres of flat lot, with amazing 360 degree views. This custom 6 bedroom, 9 bath castle was designed by the well known architect, Edward Chavez, to offer Italian Dolce Vita living at its best.Boasting sweeping mountain and city views.The main home features a chefs kitchen, wine cellar, movie theater, elegant living areas, guest quarters and sophisticated spaces welcoming large gatherings. Bonus rooms include work-out/exercise room, cigar bar and game room. If your client is a car collector, the garages that house up to 11 cars is a plus. The backyard retreat makes this property a true masterpiece featuring privacy, sparkling pool, spa and sitting areas for entertaining. It is a true outdoor oasis
Essential Information
-
- MLS® #:
- 6653738
-
- Price:
- $14,850,000
-
- Bedrooms:
- 6
-
- Bathrooms:
- 9.00
-
- Square Footage:
- 11,552
-
- Acres:
- 4.73
-
- Year Built:
- 2010
-
- Type:
- Residential
-
- Sub-Type:
- Single Family - Detached
-
- Style:
- Santa Barbara/Tuscan
-
- Status:
- Active
Community Information
-
- Address:
- 10201 E Happy Valley Road
-
- Subdivision:
- EAGLE GILBERT
-
- City:
- Scottsdale
-
- County:
- Maricopa
-
- State:
- AZ
-
- Zip Code:
- 85255
Amenities
-
- Utilities:
- APS
-
- Parking Spaces:
- 13
-
- Parking:
- Electric Door Opener, Separate Strge Area
-
- # of Garages:
- 11
-
- View:
- City Lights, Mountain(s)
-
- Has Pool:
- Yes
-
- Pool:
- Heated, Private
Interior
-
- Interior Features:
- Master Downstairs, Eat-in Kitchen, Breakfast Bar, Fire Sprinklers, Soft Water Loop, Kitchen Island, Pantry, Bidet, Full Bth Master Bdrm, Separate Shwr & Tub, Tub with Jets, High Speed Internet, Granite Counters
-
- Heating:
- Electric
-
- Cooling:
- Refrigeration
-
- Fireplace:
- Yes
-
- Fireplaces:
- 3+ Fireplace
-
- # of Stories:
- 2
Exterior
-
- Exterior Features:
- Covered Patio(s), Patio, Built-in Barbecue
-
- Lot Description:
- Sprinklers In Rear, Sprinklers In Front, Gravel/Stone Front
-
- Roof:
- Tile
-
- Construction:
- Painted, Stucco, Frame - Wood
School Information
-
- District:
- Cave Creek Unified District
-
- Elementary:
- Black Mountain Elementary School
-
- Middle:
- Cactus Shadows High School
-
- High:
- Cactus Shadows High School
Listing Details
- Listing Office:
- Homesmart
