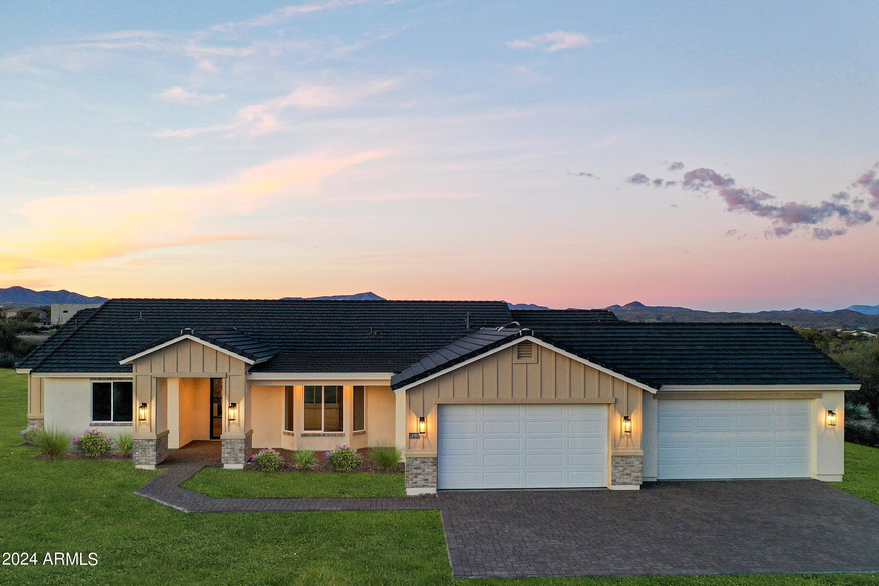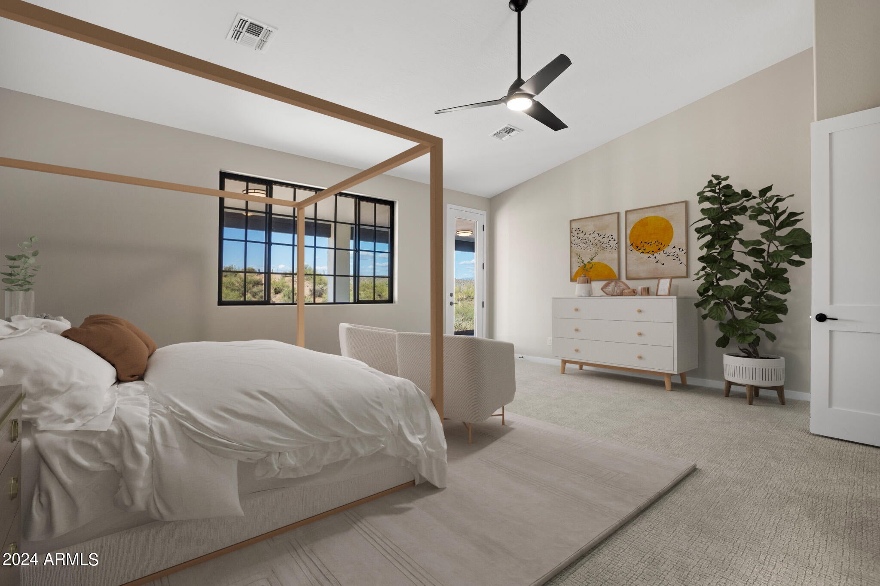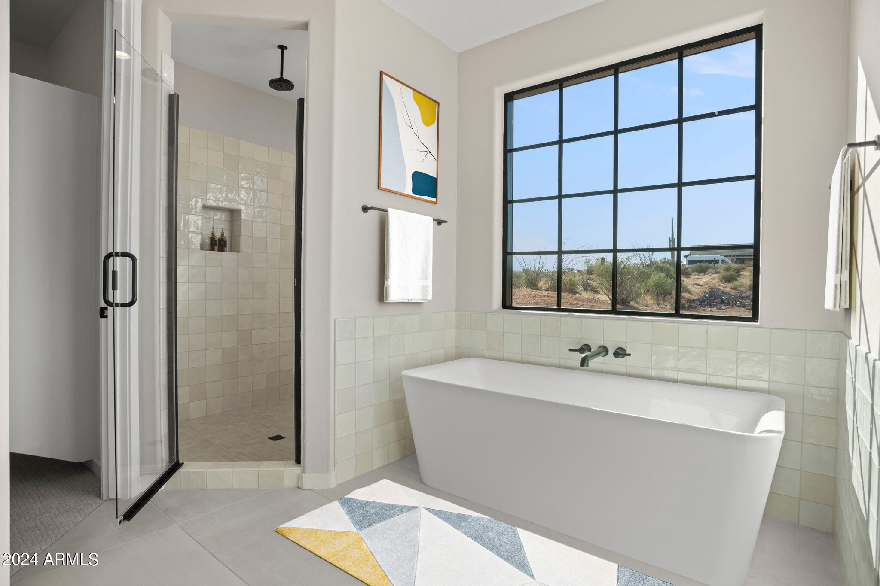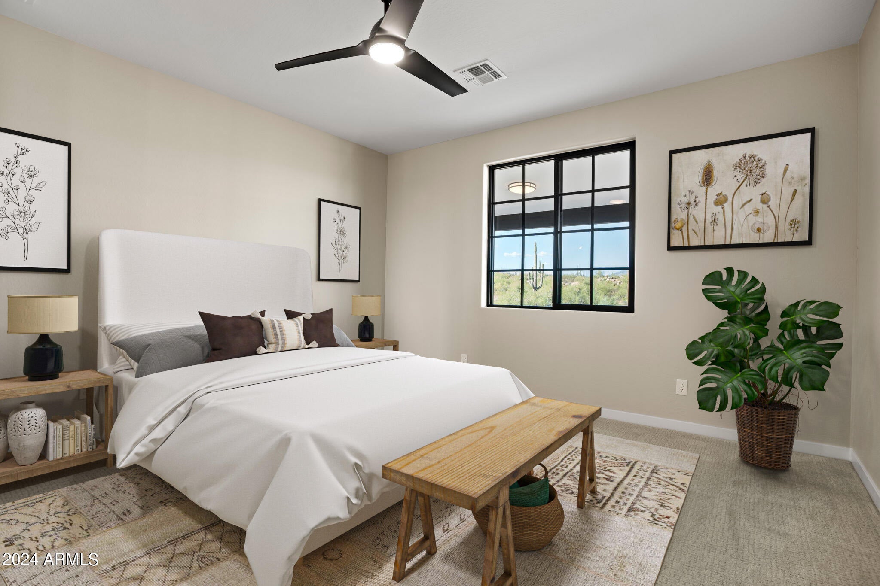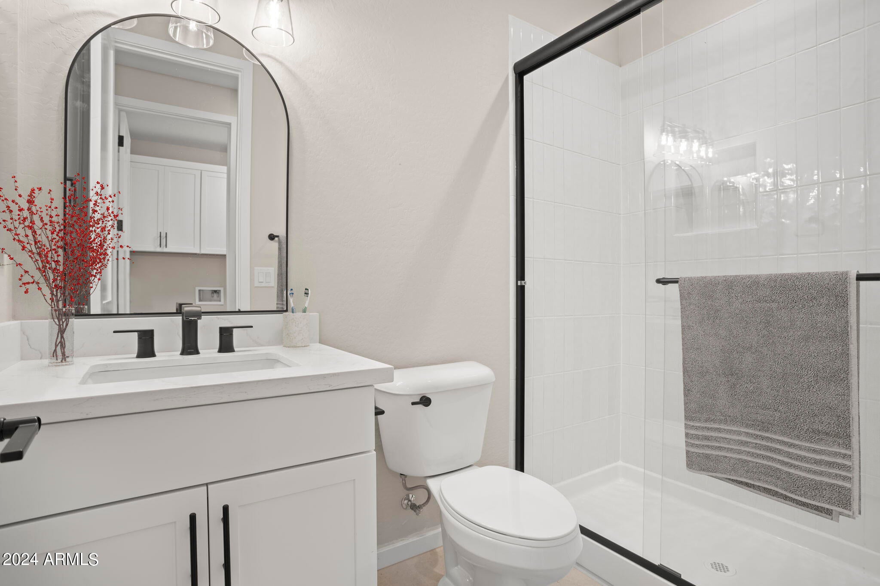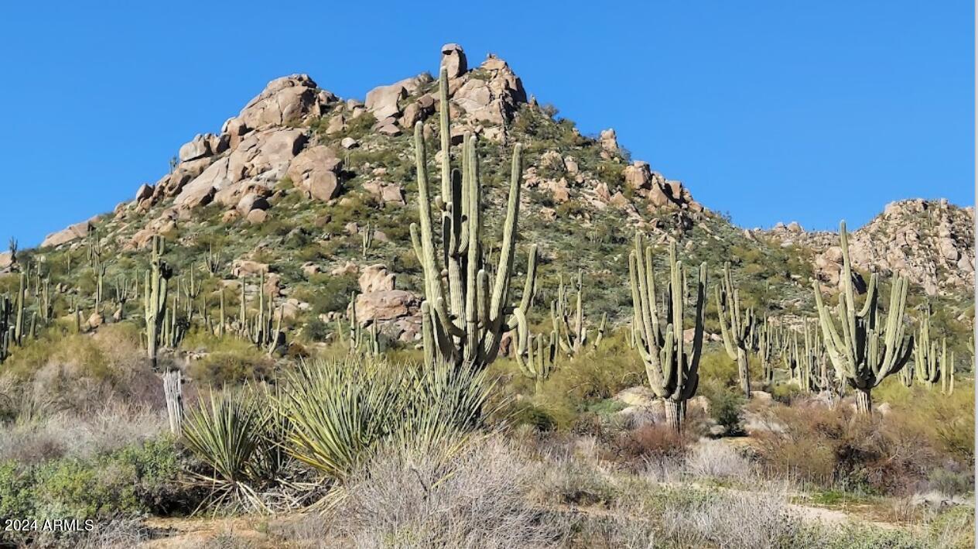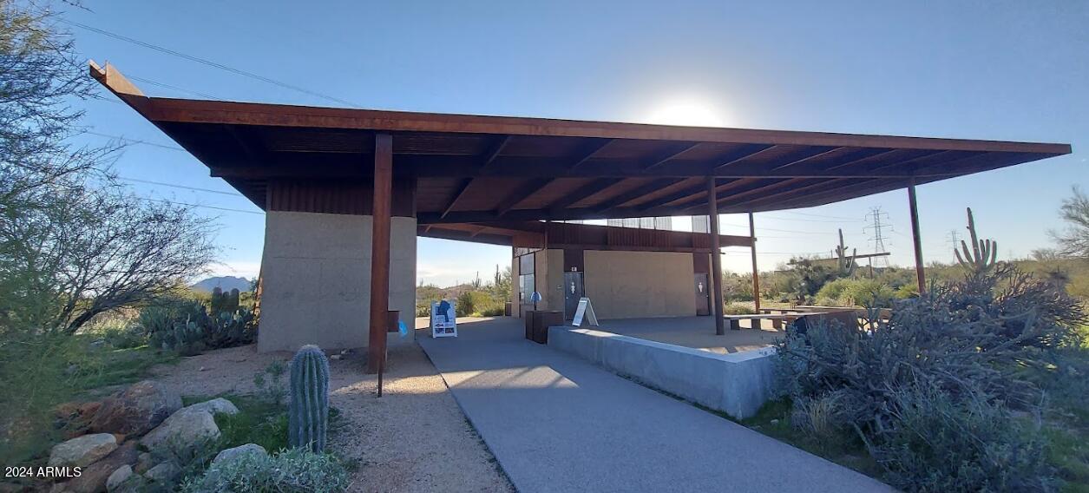$969,999 - 14068 E Ashler Hills Drive, Scottsdale
- 4
- Bedrooms
- 3
- Baths
- 3,025
- SQ. Feet
- 1.71
- Acres
JUST COMPLETED New Construction contemporary modern farmhouse on 1.7 ACRES with direct backyard views of Granite Mountain! This new build with NO HOA includes a gorgeous custom iron front door, a MASSIVE open Kitchen & living room with high-end Cabinets, White Quartz Countertops, 36'' Cooktop, Built-in Stainless Steel Microwave and double ovens, & upgraded flooring. The upgrades continue with a stunning Master Bathroom with a Freestanding Soaking Tub, Modern Shower and Beautiful Double Vanities, an oversized four car garage, exceptional energy efficiency with spray foam insulated walls & ceilings, upgrading A/C system, Premium Stucco, & last but not least an upgraded full 12' patio to watch the sunset on Granite Mountain from.
Essential Information
-
- MLS® #:
- 6656572
-
- Price:
- $969,999
-
- Bedrooms:
- 4
-
- Bathrooms:
- 3.00
-
- Square Footage:
- 3,025
-
- Acres:
- 1.71
-
- Year Built:
- 2024
-
- Type:
- Residential
-
- Sub-Type:
- Single Family - Detached
-
- Style:
- Contemporary
-
- Status:
- Active
Community Information
-
- Address:
- 14068 E Ashler Hills Drive
-
- Subdivision:
- METES AND BOUNDS
-
- City:
- Scottsdale
-
- County:
- Maricopa
-
- State:
- AZ
-
- Zip Code:
- 85262
Amenities
-
- Utilities:
- SRP
-
- Parking Spaces:
- 8
-
- Parking:
- Extnded Lngth Garage, Side Vehicle Entry, Electric Vehicle Charging Station(s)
-
- # of Garages:
- 4
-
- View:
- Mountain(s)
-
- Pool:
- None
Interior
-
- Interior Features:
- Breakfast Bar, 9+ Flat Ceilings, Soft Water Loop, Vaulted Ceiling(s), Kitchen Island, Pantry, Double Vanity, Full Bth Master Bdrm, Separate Shwr & Tub, Granite Counters
-
- Heating:
- Electric
-
- Cooling:
- Refrigeration, Ceiling Fan(s)
-
- Fireplace:
- Yes
-
- Fireplaces:
- 1 Fireplace, Living Room
-
- # of Stories:
- 1
Exterior
-
- Exterior Features:
- Covered Patio(s)
-
- Lot Description:
- Corner Lot, Dirt Front, Dirt Back
-
- Windows:
- Vinyl Frame, Double Pane Windows, Low Emissivity Windows
-
- Roof:
- Tile
-
- Construction:
- Painted, Stucco, Frame - Wood
School Information
-
- District:
- Cave Creek Unified District
-
- Elementary:
- Desert Sun Academy
-
- Middle:
- Sonoran Trails Middle School
-
- High:
- Cactus Shadows High School
Listing Details
- Listing Office:
- Gentry Real Estate
