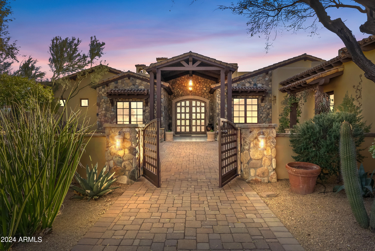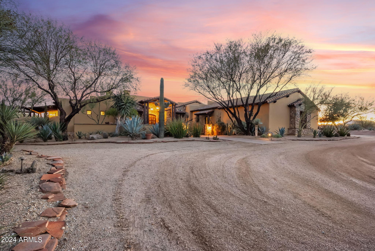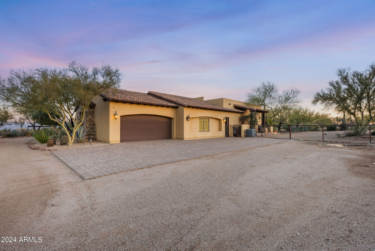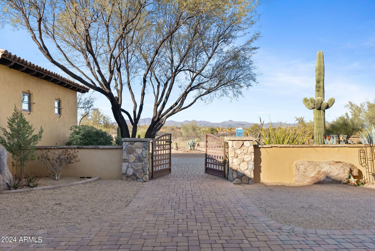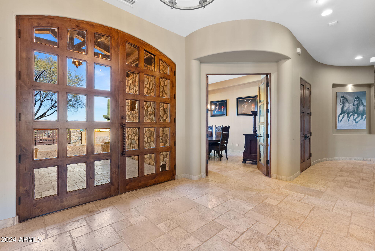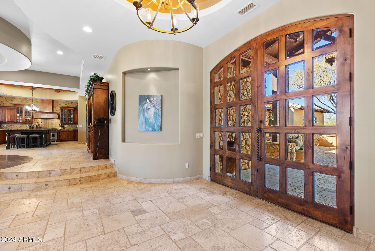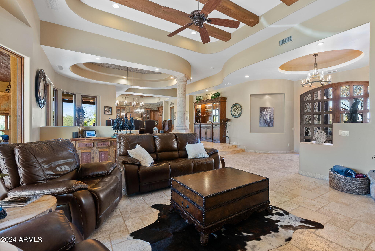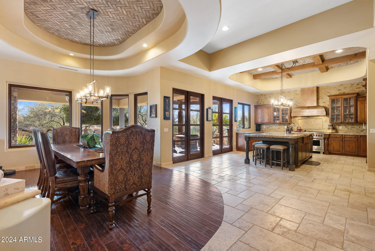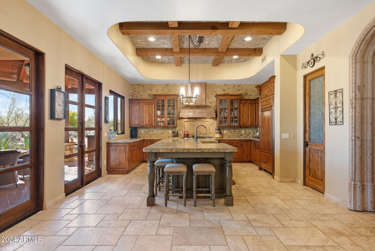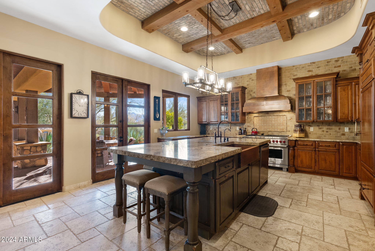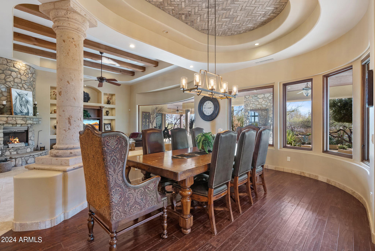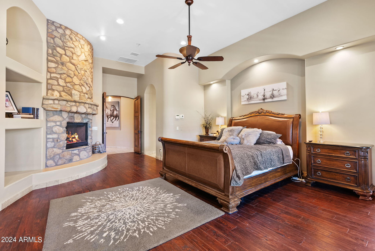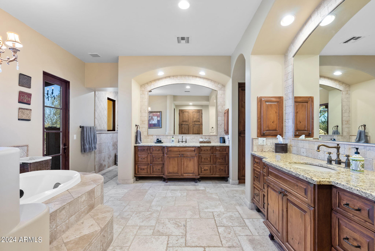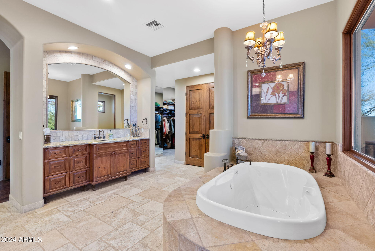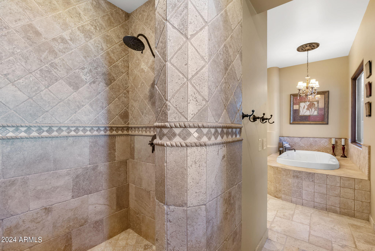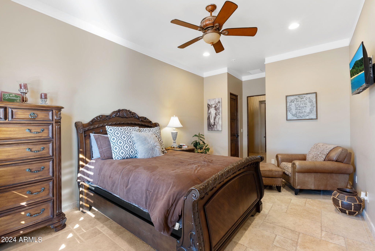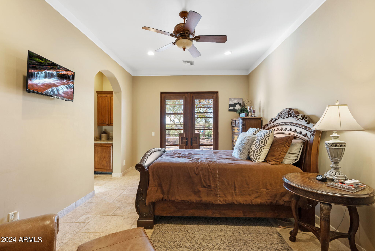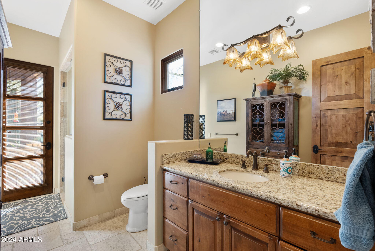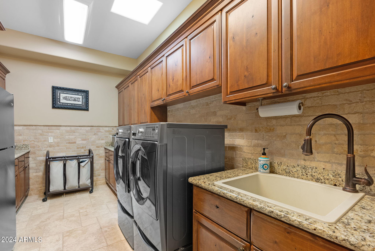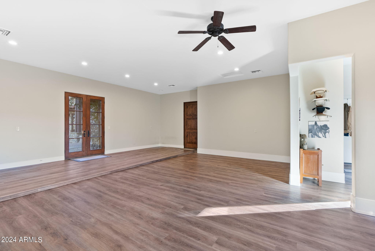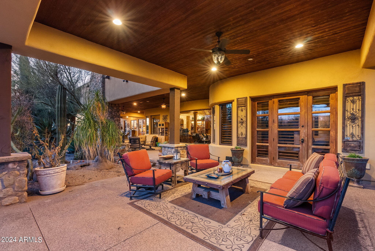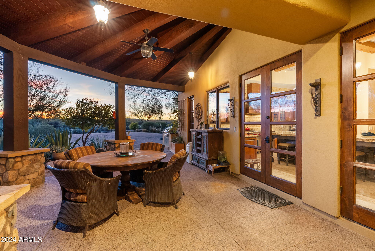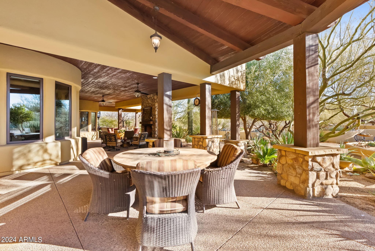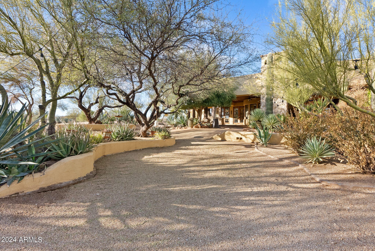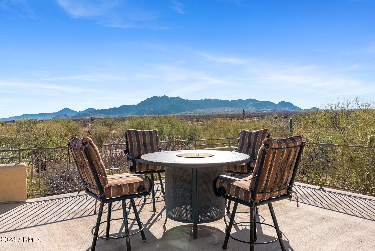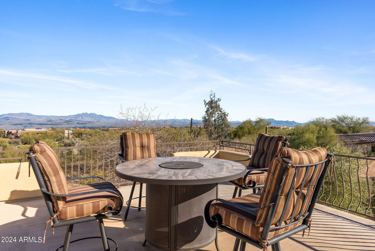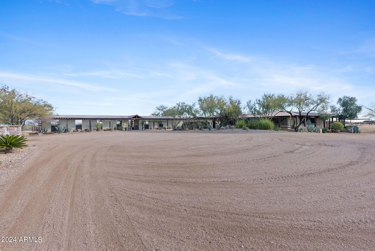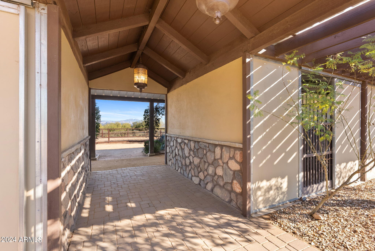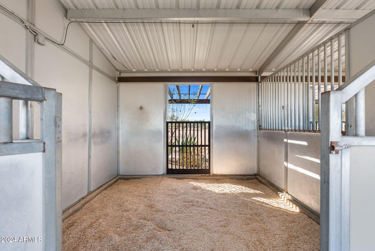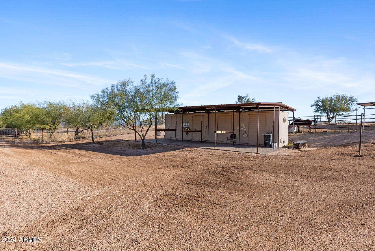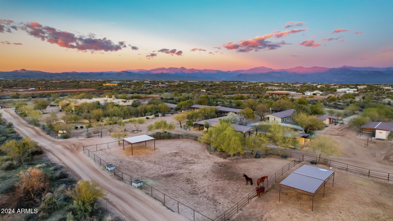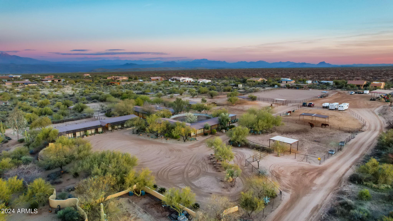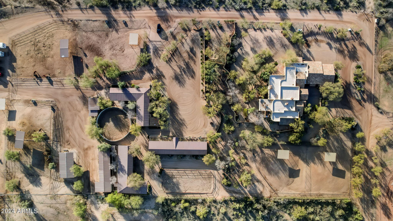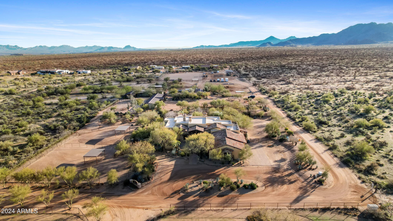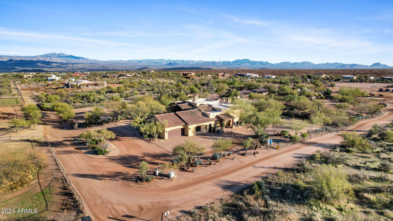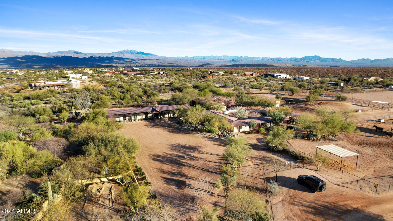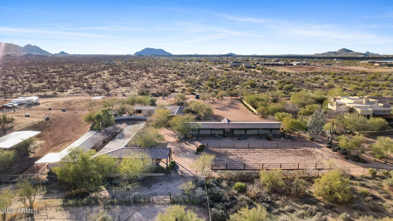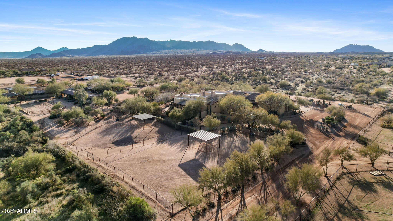$4,475,000 - 14705 E Red Bird Road, Scottsdale
- 3
- Bedrooms
- 4
- Baths
- 5,008
- SQ. Feet
- 5.01
- Acres
Premiere Equestrian Estate situated on 5 acres in the beautiful Scottsdale Rio Verde Foothills. This Ranch features a gorgeous custom home with gourmet kitchen, upgrades including gas appliances, custom cabinetry, a walk in pantry and an oversized dining area. This ideal single level home has the perfect layout offering a split floor plan, the primary suite is oversized with a fireplace, large jetted tub plus a separate office and huge walk in closet. Beautiful French doors give direct access to the back yard and barns. The remaining two bedrooms both feature ensuite baths and oversized living space. Additionally you will find a HUGE bonus room and mudroom off the garage. For the horses: 3 beautiful barns featuring 5 oversized foaling stalls 16x12, one 20x16 and all remaining stall are 12x12. Lounge room with brand-new cabinets, and a laundry hook up. Lighted round pen, 6 over sized turn outs with shade structures, 2 patience poles, 3 beautiful courtyards with views of four peaks. The list goes on and on. Visit today.
Essential Information
-
- MLS® #:
- 6658016
-
- Price:
- $4,475,000
-
- Bedrooms:
- 3
-
- Bathrooms:
- 4.00
-
- Square Footage:
- 5,008
-
- Acres:
- 5.01
-
- Year Built:
- 2007
-
- Type:
- Residential
-
- Sub-Type:
- Single Family - Detached
-
- Status:
- Active
Community Information
-
- Address:
- 14705 E Red Bird Road
-
- Subdivision:
- Rio Verde Foothills Equestrian Estate
-
- City:
- Scottsdale
-
- County:
- Maricopa
-
- State:
- AZ
-
- Zip Code:
- 85262
Amenities
-
- Amenities:
- Horse Facility
-
- Utilities:
- SRP,ButanePropane
-
- Parking Spaces:
- 6
-
- Parking:
- Attch'd Gar Cabinets, Dir Entry frm Garage, Electric Door Opener, RV Access/Parking
-
- # of Garages:
- 2
-
- View:
- Mountain(s)
-
- Pool:
- None
Interior
-
- Interior Features:
- Eat-in Kitchen, 9+ Flat Ceilings, Drink Wtr Filter Sys, Fire Sprinklers, Kitchen Island, Double Vanity, Full Bth Master Bdrm, Separate Shwr & Tub, High Speed Internet, Granite Counters
-
- Heating:
- Natural Gas
-
- Cooling:
- Refrigeration, Ceiling Fan(s)
-
- Fireplace:
- Yes
-
- Fireplaces:
- 3+ Fireplace, Exterior Fireplace, Family Room, Master Bedroom, Gas
-
- # of Stories:
- 1
Exterior
-
- Exterior Features:
- Balcony, Covered Patio(s), Patio, Private Yard, Built-in Barbecue, RV Hookup
-
- Lot Description:
- Sprinklers In Rear, Sprinklers In Front, Desert Back, Desert Front
-
- Windows:
- Double Pane Windows
-
- Roof:
- Tile, Foam
-
- Construction:
- Painted, Stucco, Stone, Frame - Wood
School Information
-
- District:
- Cave Creek Unified District
-
- Elementary:
- Desert Sun Academy
-
- Middle:
- Sonoran Trails Middle School
-
- High:
- Cactus Shadows High School
Listing Details
- Listing Office:
- West Usa Realty
