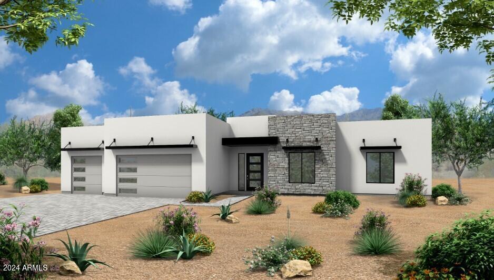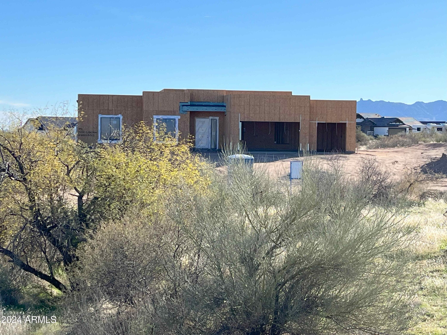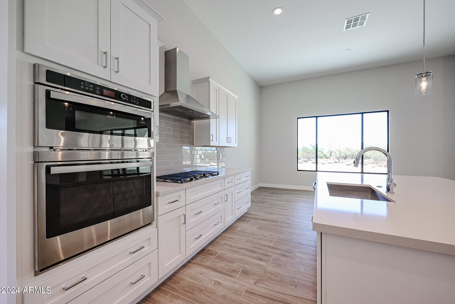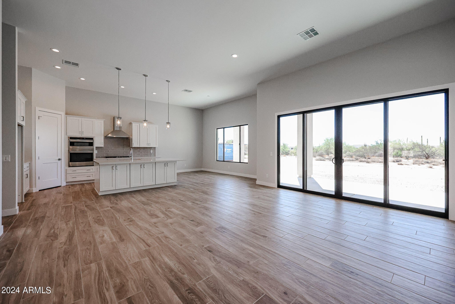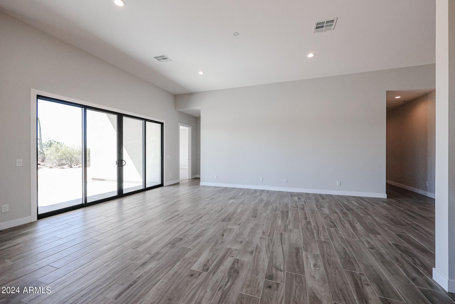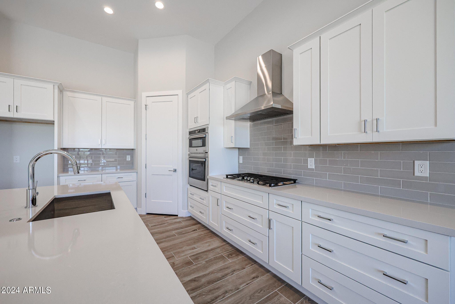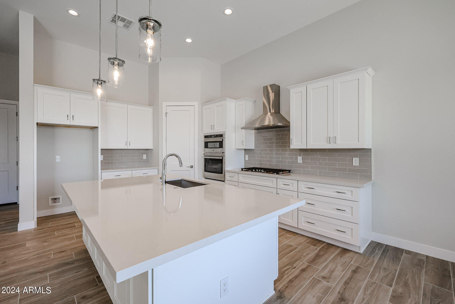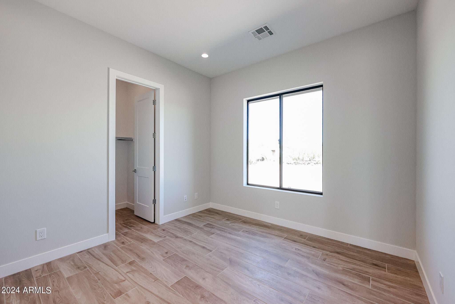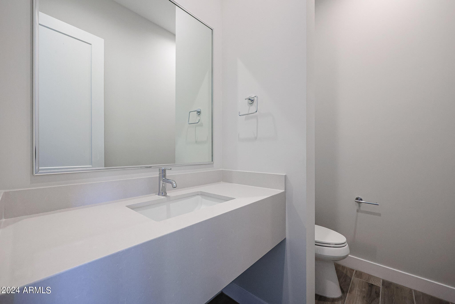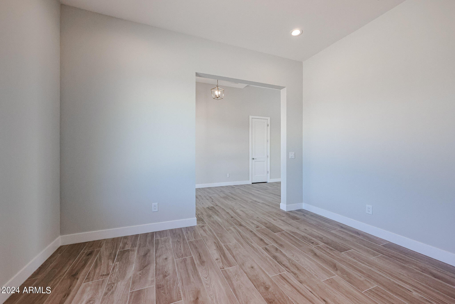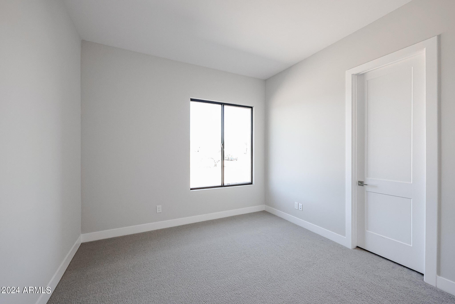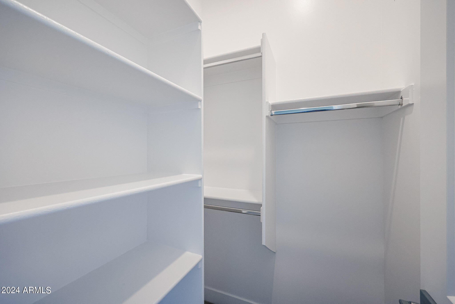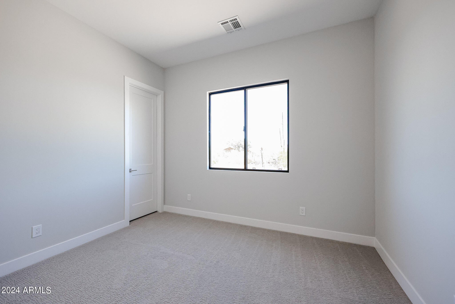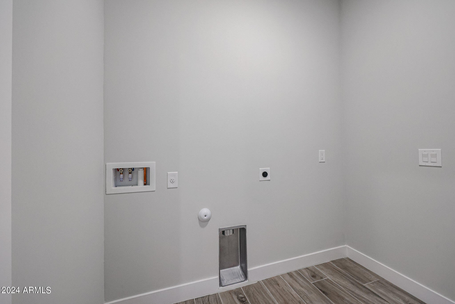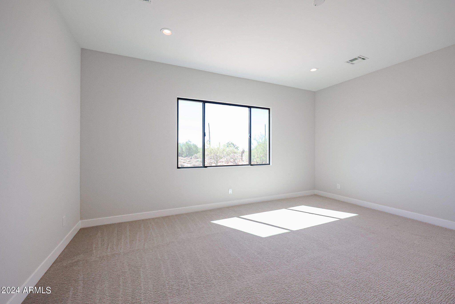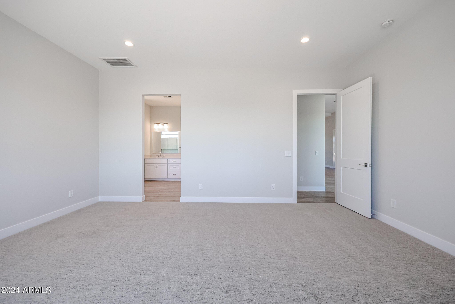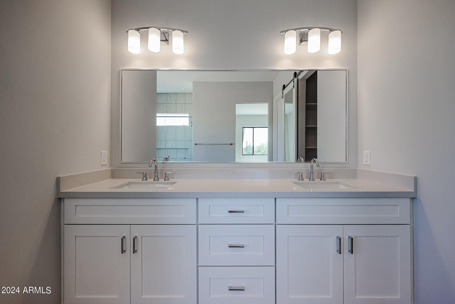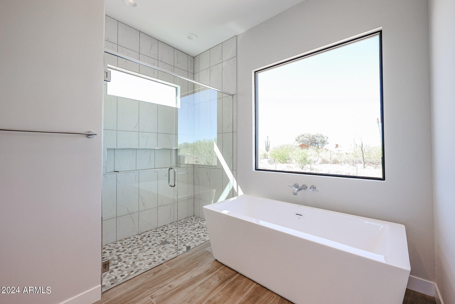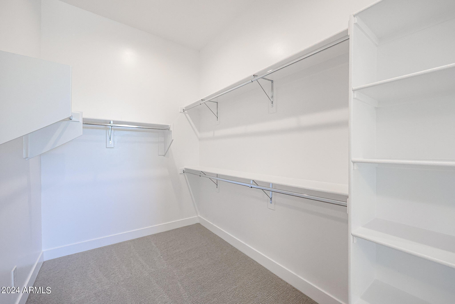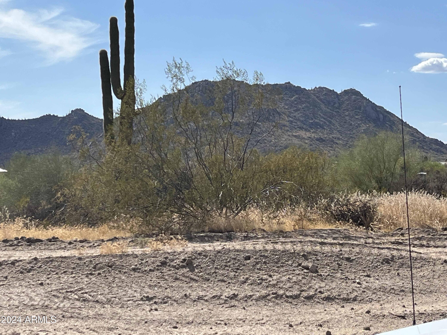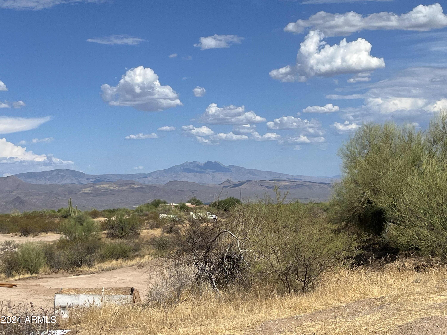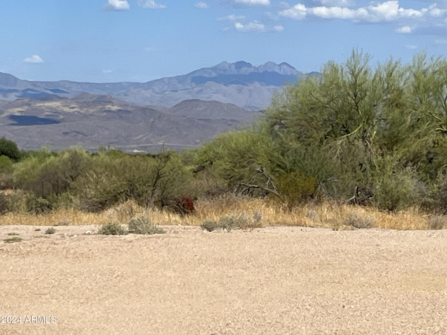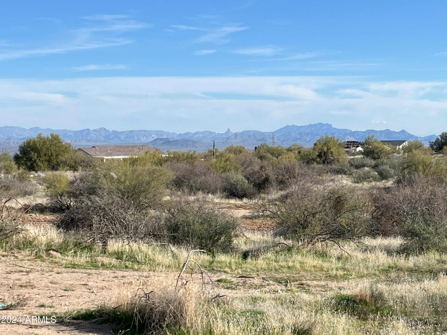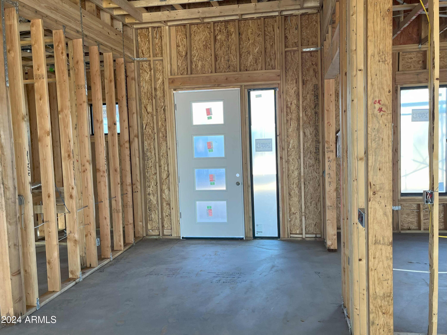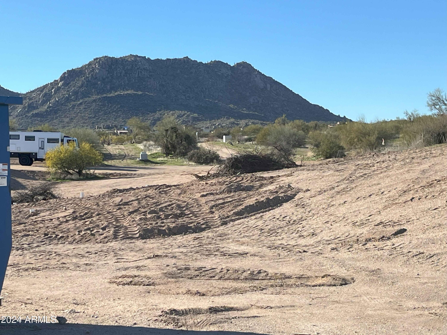$890,000 - 14055 E Aloe Vera Drive, Scottsdale
- 3
- Bedrooms
- 3
- Baths
- 2,501
- SQ. Feet
- 2.18
- Acres
Builder financing incentive available on this contemporary home by NEXTGEN Builders with amazing views. This 3 BD + office/den, 2.5 BA luxury residence features an oversized 3-car garage, no HOA, a grand front door, extensive pavers on the sidewalk and 23' driveway, and a gourmet kitchen with a large island, white shaker cabinets, quartz countertops, and upgraded appliances including a convection oven/microwave combo and gas cooktop. Each bedroom has a walk-in closet. Master bath includes a spacious shower, standalone tub, and double sinks. Quality is evident with 8' doors, spray foam insulation, 2x6 framing, a fully sheathed exterior, and a post-tension foundation. Water is supplied by a shared well. Photos are of model. Buyer to verify all facts and specs. Projected move-in May 2
Essential Information
-
- MLS® #:
- 6659427
-
- Price:
- $890,000
-
- Bedrooms:
- 3
-
- Bathrooms:
- 3.00
-
- Square Footage:
- 2,501
-
- Acres:
- 2.18
-
- Year Built:
- 2024
-
- Type:
- Residential
-
- Sub-Type:
- Single Family - Detached
-
- Style:
- Contemporary
-
- Status:
- Active
Community Information
-
- Address:
- 14055 E Aloe Vera Drive
-
- Subdivision:
- SUNRISE DESERT VISTAS
-
- City:
- Scottsdale
-
- County:
- Maricopa
-
- State:
- AZ
-
- Zip Code:
- 85262
Amenities
-
- Utilities:
- SRP
-
- Parking Spaces:
- 6
-
- Parking:
- Dir Entry frm Garage
-
- # of Garages:
- 3
-
- View:
- Mountain(s)
-
- Pool:
- None
Interior
-
- Interior Features:
- Eat-in Kitchen, Breakfast Bar, 9+ Flat Ceilings, No Interior Steps, Kitchen Island, Double Vanity, Full Bth Master Bdrm, Separate Shwr & Tub
-
- Heating:
- Electric, Propane
-
- Fireplaces:
- None
-
- # of Stories:
- 1
Exterior
-
- Exterior Features:
- Covered Patio(s), Patio
-
- Lot Description:
- Natural Desert Back, Dirt Front, Dirt Back, Natural Desert Front
-
- Windows:
- Double Pane Windows, Low Emissivity Windows
-
- Roof:
- Foam
-
- Construction:
- Painted, Stucco, Frame - Wood, Spray Foam Insulation
School Information
-
- District:
- Cave Creek Unified District
-
- Elementary:
- Desert Sun Academy
-
- Middle:
- Sonoran Trails Middle School
-
- High:
- Cactus Shadows High School
Listing Details
- Listing Office:
- Re/max Professionals
