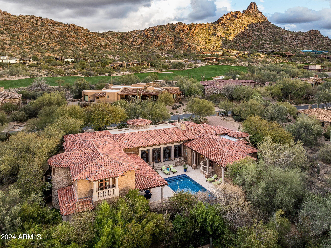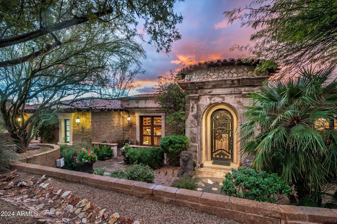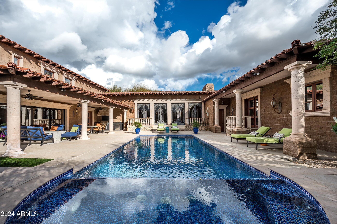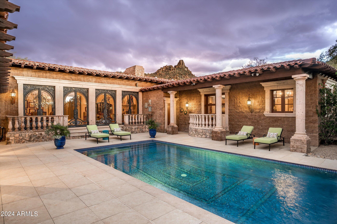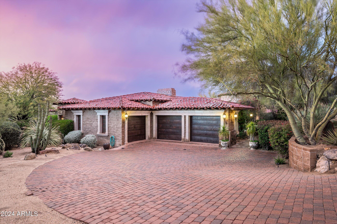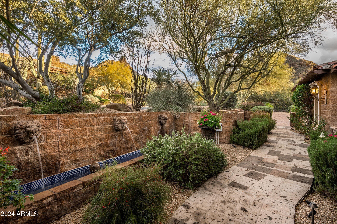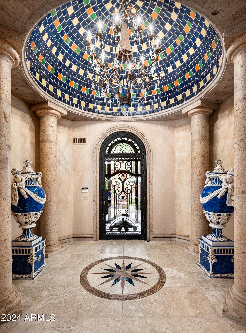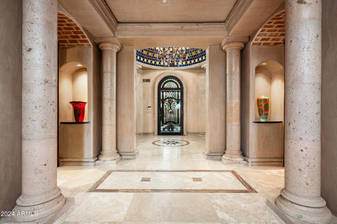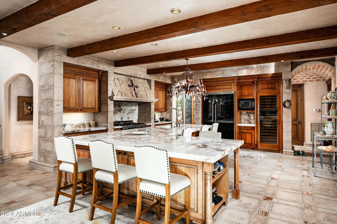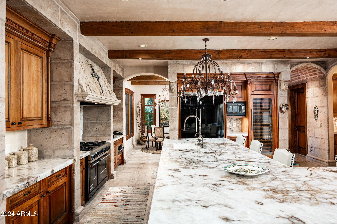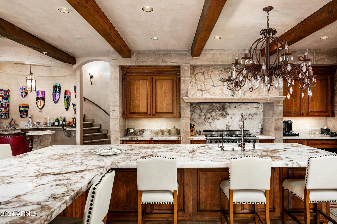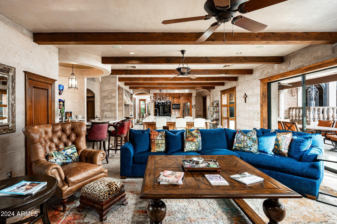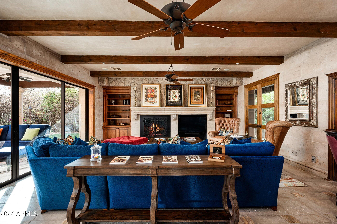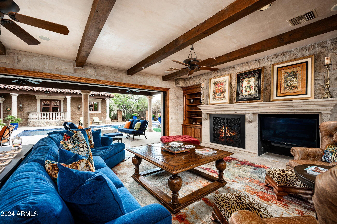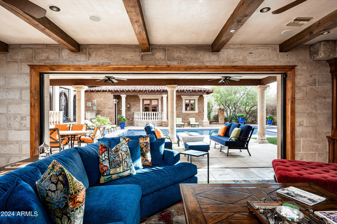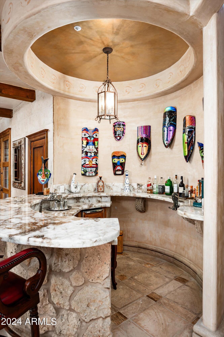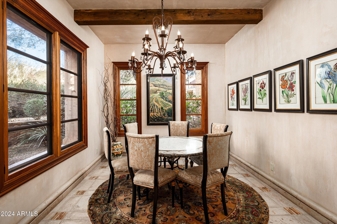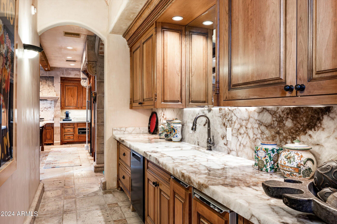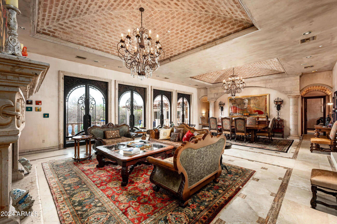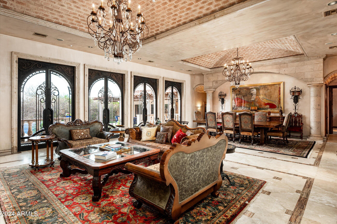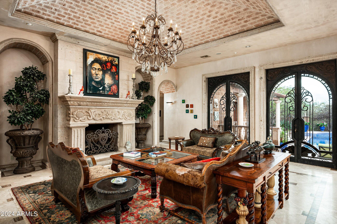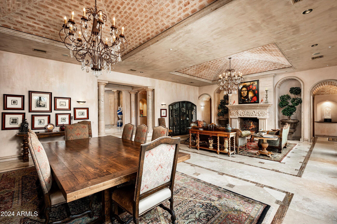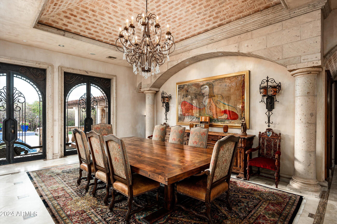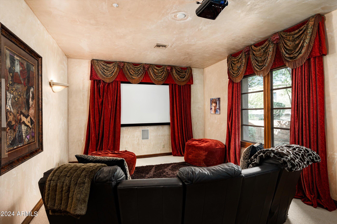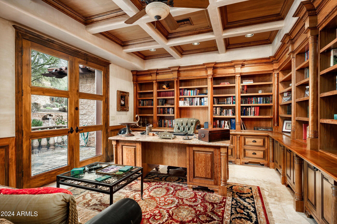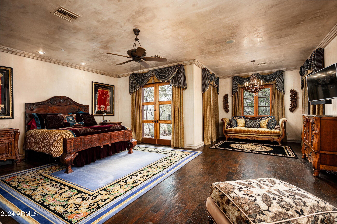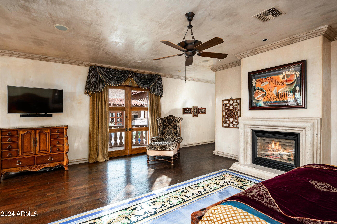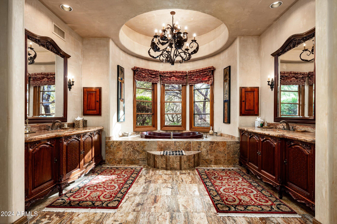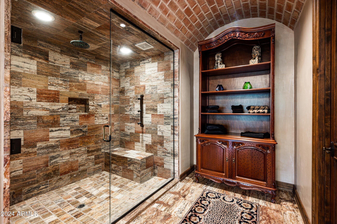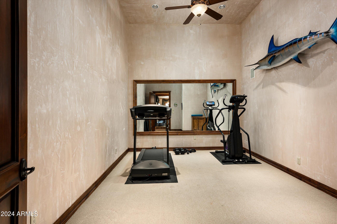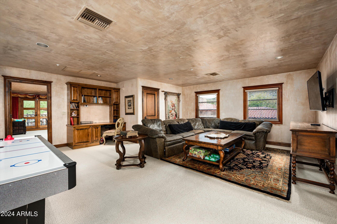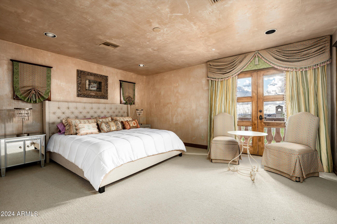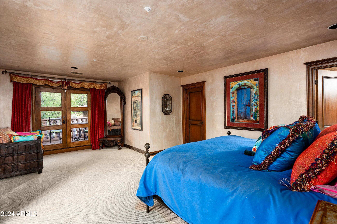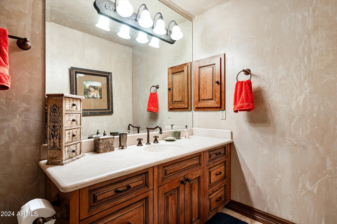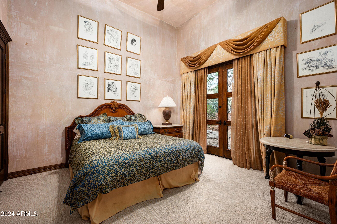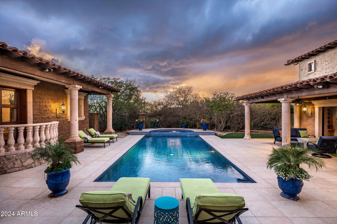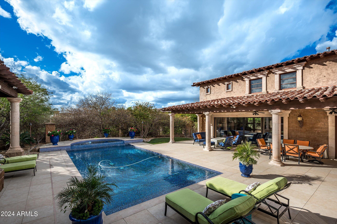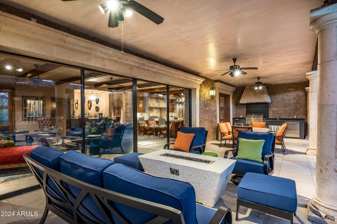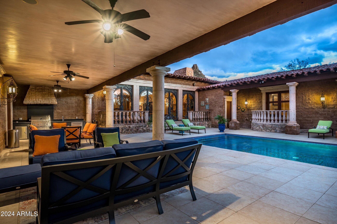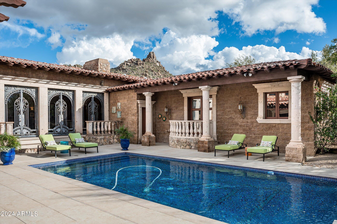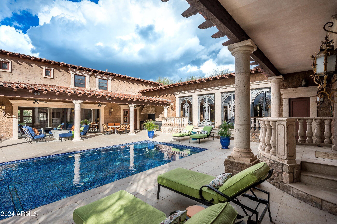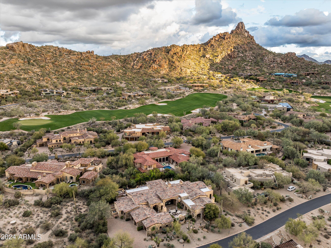$4,400,000 - 27184 N 97th Place, Scottsdale
- 4
- Bedrooms
- 6
- Baths
- 7,587
- SQ. Feet
- 0.74
- Acres
GOLF MEMBERSHIP TO THE ESTANCIA CLUB AVAILABLE SUBJECT TO BOARD APPROVAL * One of the finest interior lot residences in the Estancia subdivision, offering extreme privacy with large and elegant living spaces (7,587 square feet) * The finish materials and attention to detail are truly spectacular! * Extensive use of cantera stone, granite and wood create a relaxing and elegant oasis for year round living * The outdoor living area is designed taking full advantage of the warm winter sun while granting large covered patio space to accommodate any weather condition throughout the year * From the large living room, to the home theater all the details have been included in this design for elegant, yet comfortable desert living *
Essential Information
-
- MLS® #:
- 6659672
-
- Price:
- $4,400,000
-
- Bedrooms:
- 4
-
- Bathrooms:
- 6.00
-
- Square Footage:
- 7,587
-
- Acres:
- 0.74
-
- Year Built:
- 2000
-
- Type:
- Residential
-
- Sub-Type:
- Single Family - Detached
-
- Style:
- Santa Barbara/Tuscan
-
- Status:
- Active Under Contract
Community Information
-
- Address:
- 27184 N 97th Place
-
- Subdivision:
- ESTANCIA
-
- City:
- Scottsdale
-
- County:
- Maricopa
-
- State:
- AZ
-
- Zip Code:
- 85262
Amenities
-
- Amenities:
- Gated Community, Guarded Entry, Golf
-
- Utilities:
- APS,SW Gas3
-
- Parking Spaces:
- 3
-
- Parking:
- Electric Door Opener, Separate Strge Area
-
- # of Garages:
- 3
-
- Has Pool:
- Yes
-
- Pool:
- Heated, Private
Interior
-
- Interior Features:
- Master Downstairs, Eat-in Kitchen, Breakfast Bar, 9+ Flat Ceilings, Central Vacuum, Drink Wtr Filter Sys, Fire Sprinklers, Intercom, Vaulted Ceiling(s), Wet Bar, Kitchen Island, Pantry, Bidet, Double Vanity, Full Bth Master Bdrm, Separate Shwr & Tub, Tub with Jets
-
- Heating:
- Natural Gas
-
- Cooling:
- Refrigeration, Ceiling Fan(s)
-
- Fireplace:
- Yes
-
- Fireplaces:
- 3+ Fireplace
-
- # of Stories:
- 2
Exterior
-
- Exterior Features:
- Balcony, Covered Patio(s), Patio, Private Street(s), Private Yard, Built-in Barbecue
-
- Lot Description:
- Sprinklers In Rear, Sprinklers In Front, Desert Front
-
- Roof:
- Tile
-
- Construction:
- Stone, Block
School Information
-
- District:
- Cave Creek Unified District
-
- Elementary:
- Desert Sun Academy
-
- Middle:
- Sonoran Trails Middle School
-
- High:
- Cactus Shadows High School
Listing Details
- Listing Office:
- Russ Lyon Sotheby's International Realty
