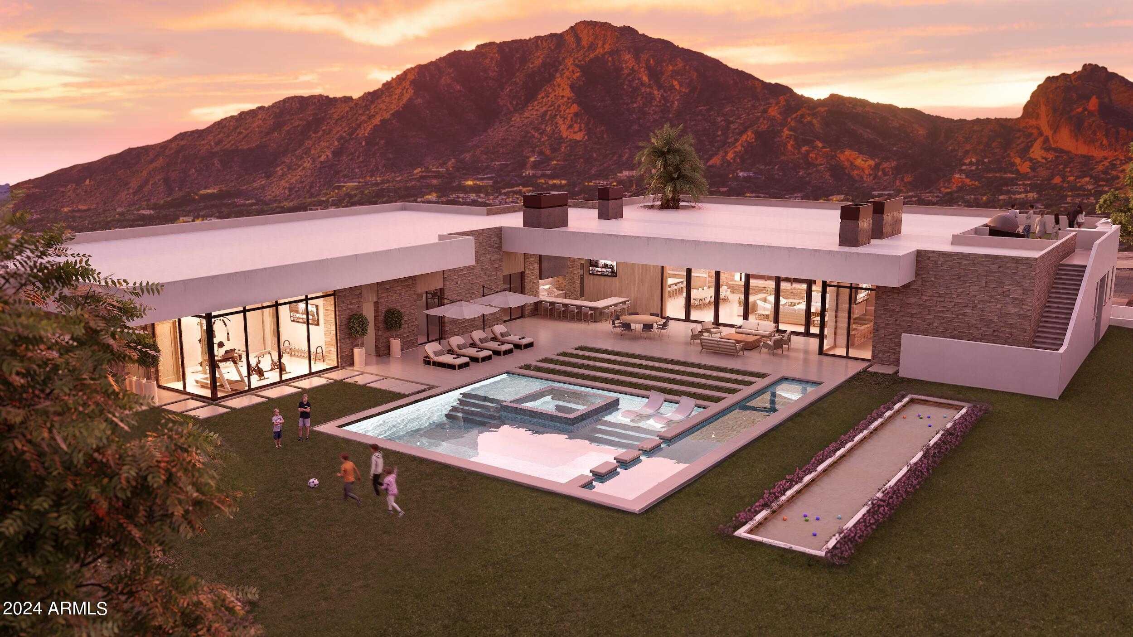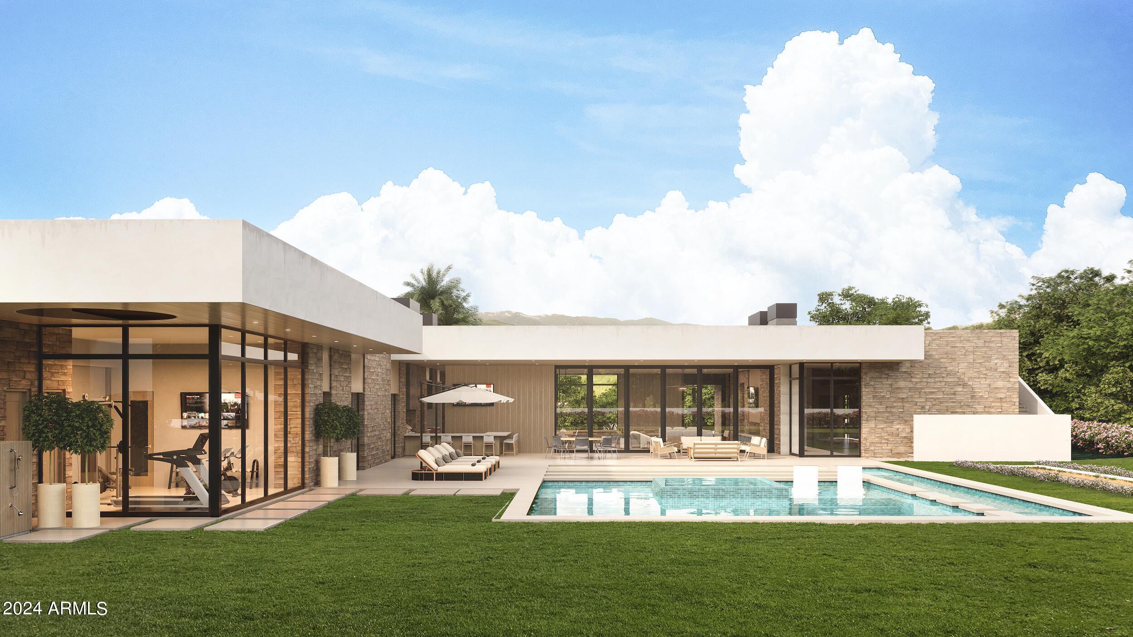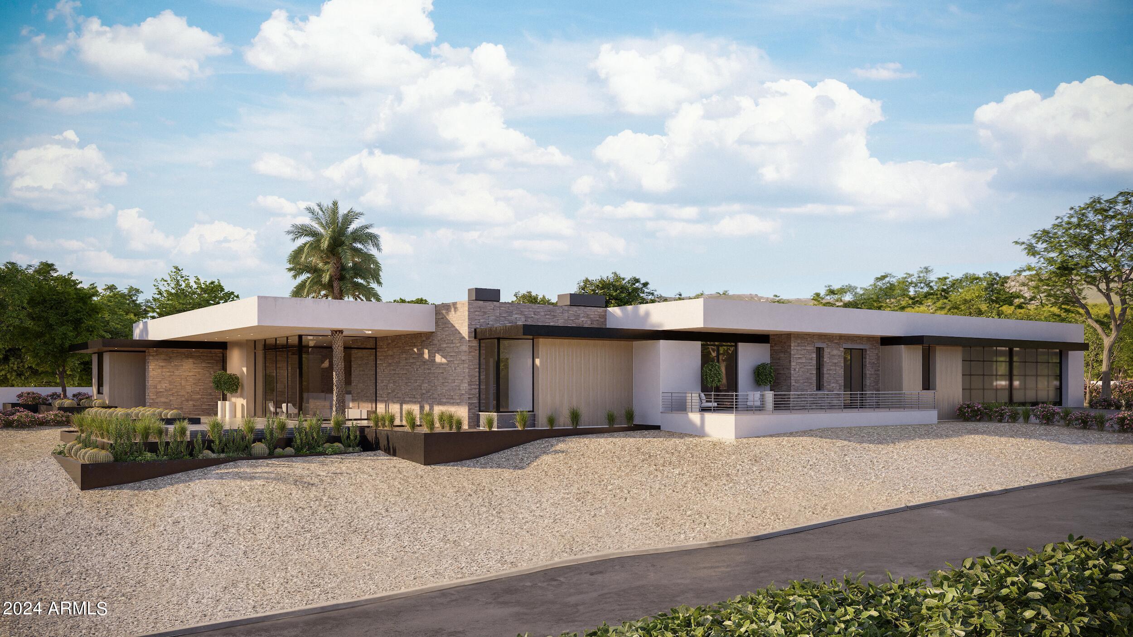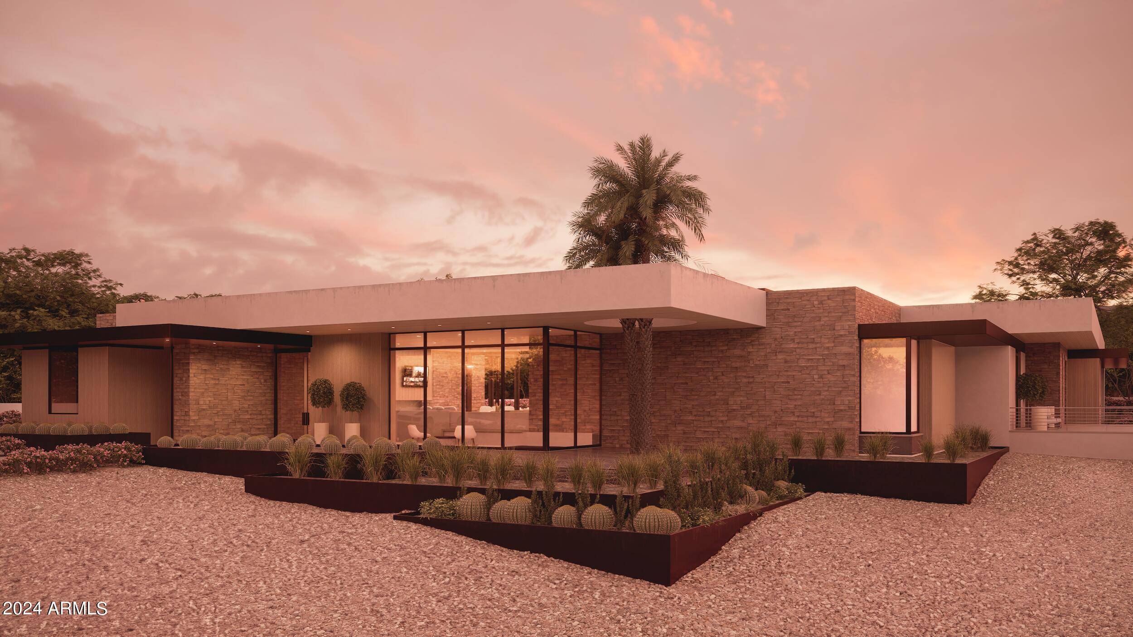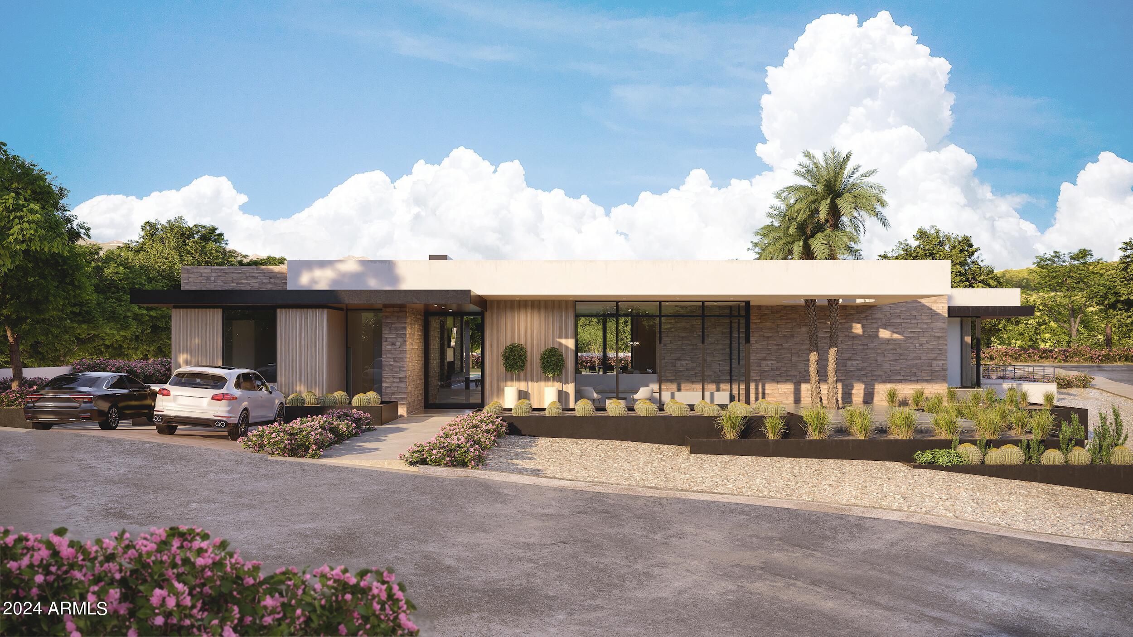$11,500,000 - 4644 E Indian Bend Road, Paradise Valley
- 5
- Bedrooms
- 6
- Baths
- 7,299
- SQ. Feet
- 1.02
- Acres
Currently under construction with an anticipated completion date in Q2 of 2024 - Experience unmatched elegance in this Patterson Homes estate, with 7,299 square feet of modern living on a flat acre. Featuring 5 en-suite bedrooms, a luxurious half bath, an office with fabulous mountain views, a state-of-the-art theater, a large secondary kitchen, and a home gym with views of the resort-like yard, complete with sun deck, raised spa, play pool, lap pool, and bocce court. The 4-car garage and expansive indoor/outdoor living areas offer majestic Mummy Mountain views. Every detail reflects the pinnacle of design, luxury, and modern living. Additional details available upon request.
Essential Information
-
- MLS® #:
- 6660544
-
- Price:
- $11,500,000
-
- Bedrooms:
- 5
-
- Bathrooms:
- 6.00
-
- Square Footage:
- 7,299
-
- Acres:
- 1.02
-
- Year Built:
- 2024
-
- Type:
- Residential
-
- Sub-Type:
- Single Family - Detached
-
- Status:
- Active
Community Information
-
- Address:
- 4644 E Indian Bend Road
-
- Subdivision:
- QUARTZ VALLEY
-
- City:
- Paradise Valley
-
- County:
- Maricopa
-
- State:
- AZ
-
- Zip Code:
- 85253
Amenities
-
- Utilities:
- APS,SW Gas3
-
- Parking Spaces:
- 12
-
- Parking:
- RV Access/Parking, Electric Vehicle Charging Station(s)
-
- # of Garages:
- 4
-
- Has Pool:
- Yes
-
- Pool:
- Play Pool, Variable Speed Pump, Heated, Lap, Private
Interior
-
- Interior Features:
- Eat-in Kitchen, Breakfast Bar, 9+ Flat Ceilings, Furnished(See Rmrks), Fire Sprinklers, Soft Water Loop, Wet Bar, Kitchen Island, Pantry, Double Vanity, Full Bth Master Bdrm, Separate Shwr & Tub
-
- Heating:
- Ceiling, ENERGY STAR Qualified Equipment
-
- Cooling:
- Refrigeration, Programmable Thmstat, ENERGY STAR Qualified Equipment
-
- Fireplace:
- Yes
-
- Fireplaces:
- 3+ Fireplace, Exterior Fireplace, Living Room, Master Bedroom, Gas
-
- # of Stories:
- 1
Exterior
-
- Exterior Features:
- Covered Patio(s), Patio, Built-in Barbecue
-
- Lot Description:
- Sprinklers In Rear, Sprinklers In Front, Synthetic Grass Frnt, Synthetic Grass Back, Auto Timer H2O Front, Auto Timer H2O Back, Irrigation Front, Irrigation Back
-
- Windows:
- ENERGY STAR Qualified Windows, Double Pane Windows
-
- Roof:
- Foam
-
- Construction:
- Painted, Stucco, Stone, Block, Frame - Metal, Frame - Wood, Spray Foam Insulation
School Information
-
- District:
- Scottsdale Unified District
-
- Elementary:
- Kyrene de la Estrella Elementary School
-
- Middle:
- Mohave Middle School
-
- High:
- Saguaro High School
Listing Details
- Listing Office:
- Retsy
