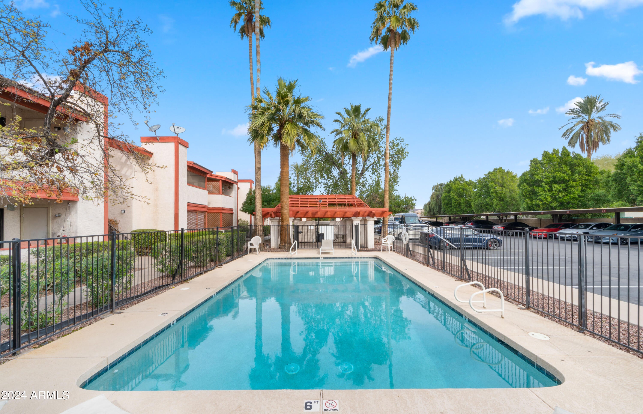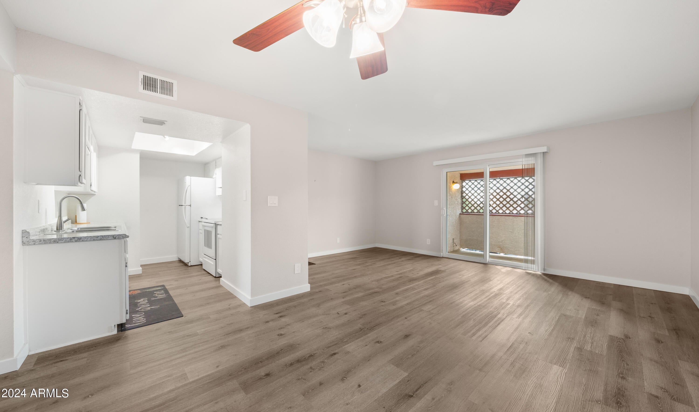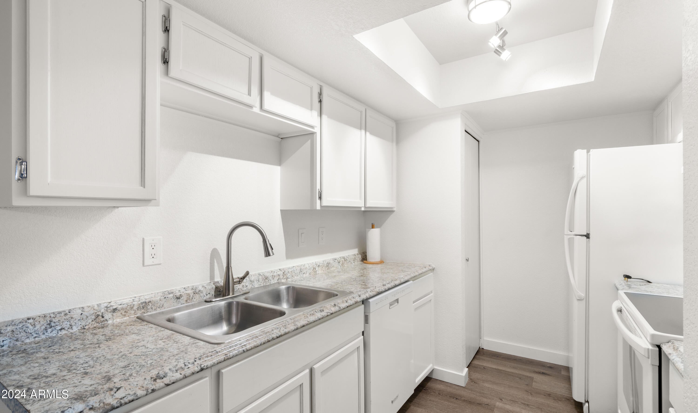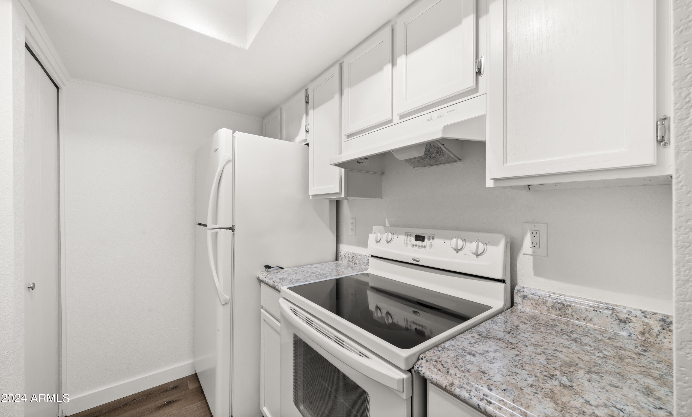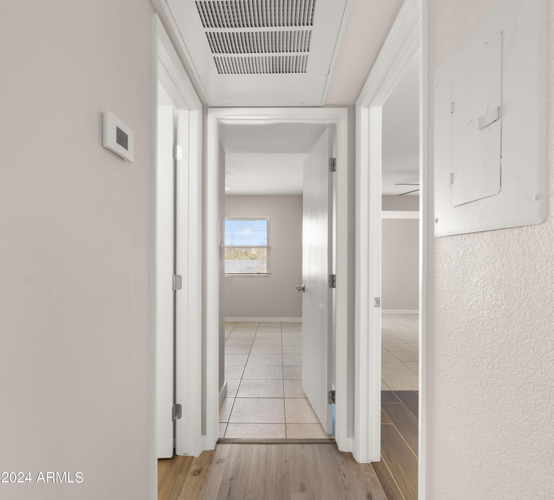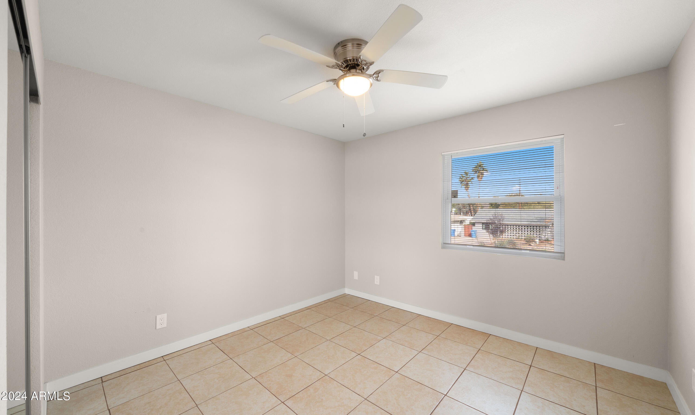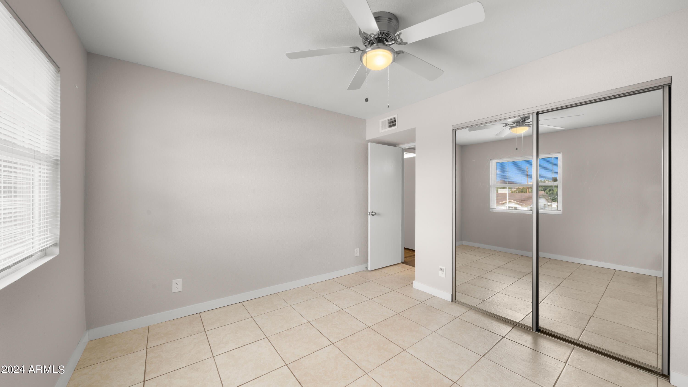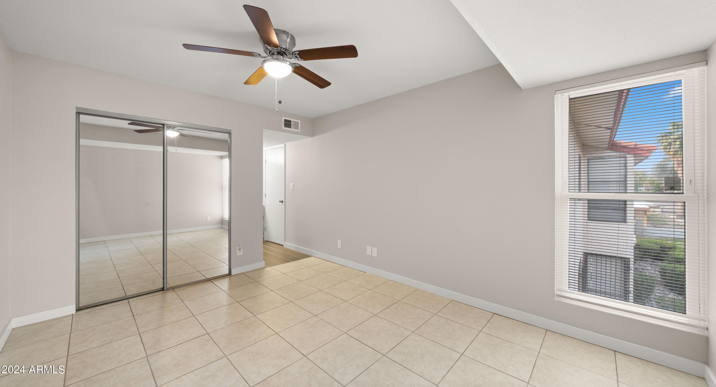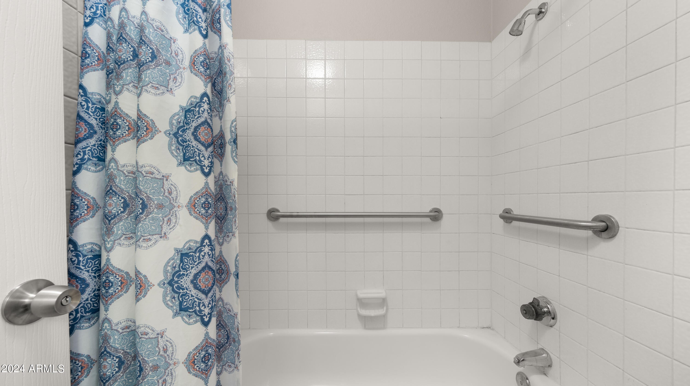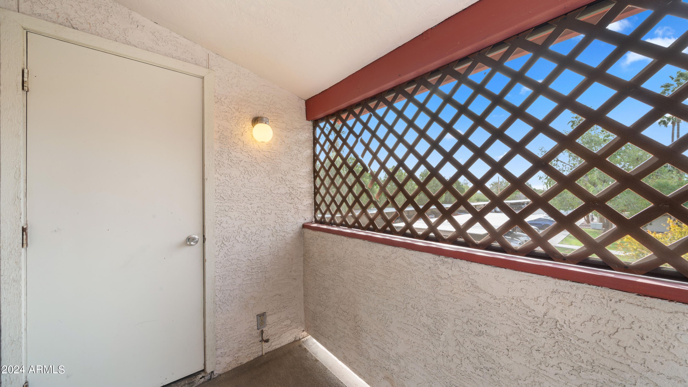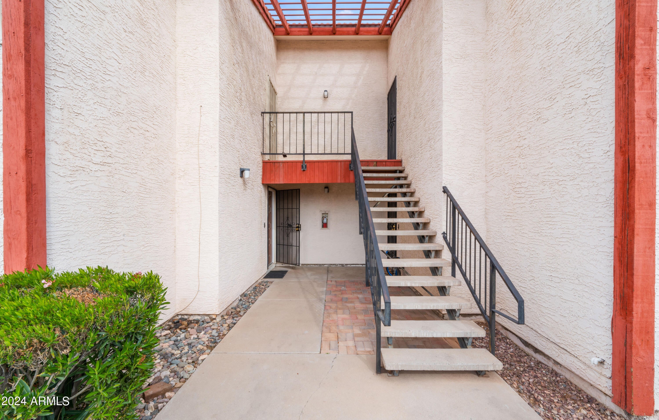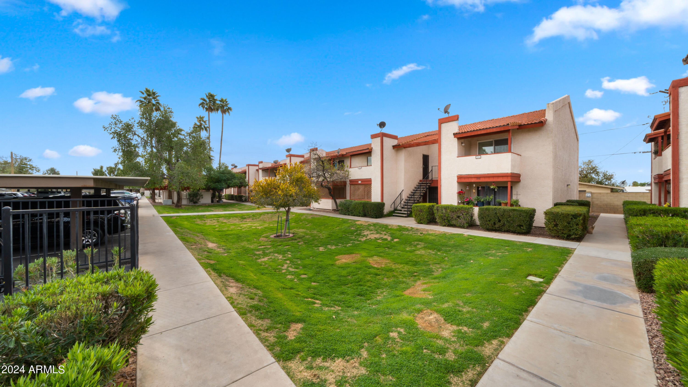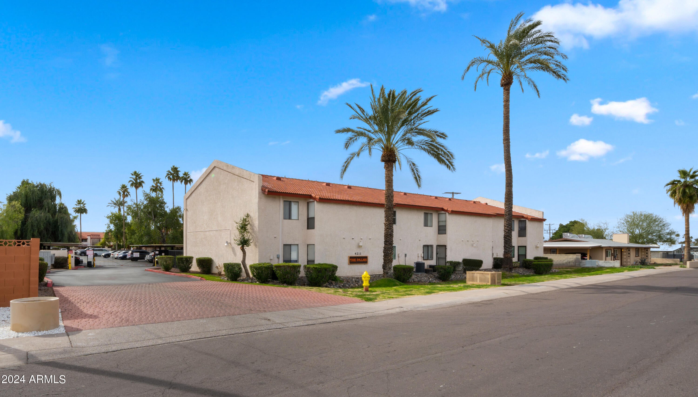$239,000 - 4211 E Palm Lane #202, Phoenix
- 2
- Bedrooms
- 2
- Baths
- 893
- SQ. Feet
- 0.02
- Acres
Step into luxury with this completely renovated condo boasting a plethora of upgrades. From new windows and patio door to a fresh front door, every detail has been meticulously attended to, including removing the acoustic from the ceilings! Even the smallest touches shine with all hardware, hinges, and knobs on kitchen cabinets and doors now gleaming in silver. The kitchen has been transformed with newly painted cabinets, stunning countertops, and state-of-the-art appliances. Step onto new flooring throughout, and bask in the warm glow of a new light fixture overhead. Stay comfortable year-round with the addition of new heating and AC units, new toilet, with new baseboards, light switches, and outlets add a touch of modern elegance to every room. With a fresh coat of paint throughout, this condo is truly move-in ready. Don't miss your chance to call this beautifully remodeled unit home!
Essential Information
-
- MLS® #:
- 6660862
-
- Price:
- $239,000
-
- Bedrooms:
- 2
-
- Bathrooms:
- 2.00
-
- Square Footage:
- 893
-
- Acres:
- 0.02
-
- Year Built:
- 1985
-
- Type:
- Residential
-
- Sub-Type:
- Apartment Style/Flat
-
- Style:
- Spanish
-
- Status:
- Active
Community Information
-
- Address:
- 4211 E Palm Lane #202
-
- Subdivision:
- Gardens 3 Condominium
-
- City:
- Phoenix
-
- County:
- Maricopa
-
- State:
- AZ
-
- Zip Code:
- 85008
Amenities
-
- Amenities:
- Gated Community, Community Pool Htd, Community Pool
-
- Utilities:
- SRP
-
- Parking Spaces:
- 2
-
- Parking:
- Assigned
-
- Has Pool:
- Yes
-
- Pool:
- Fenced, Heated, Private
Interior
-
- Interior Features:
- Vaulted Ceiling(s), Separate Shwr & Tub, Laminate Counters
-
- Heating:
- Electric
-
- Cooling:
- Refrigeration
-
- Fireplaces:
- None
-
- # of Stories:
- 1
Exterior
-
- Exterior Features:
- Covered Patio(s)
-
- Lot Description:
- Grass Front
-
- Windows:
- Vinyl Frame, Double Pane Windows, Low Emissivity Windows
-
- Roof:
- Tile
-
- Construction:
- Stucco, Block
School Information
-
- District:
- Phoenix Union High School District
-
- Elementary:
- Griffith Elementary School
-
- Middle:
- Griffith Elementary School
-
- High:
- Camelback High School
Listing Details
- Listing Office:
- Exp Realty
