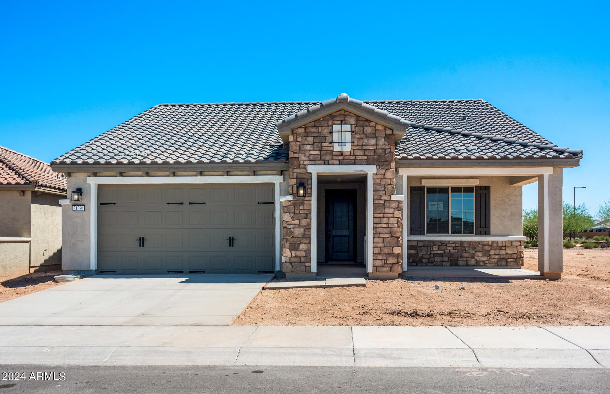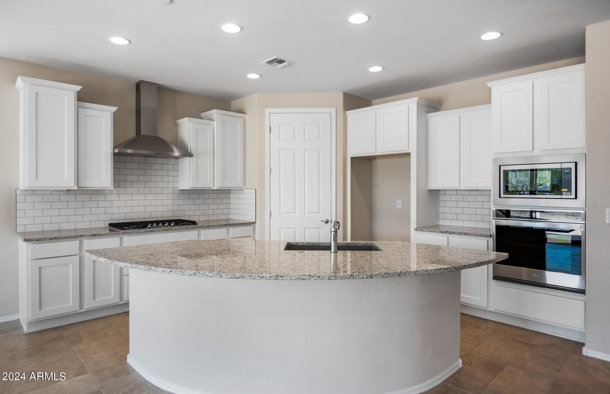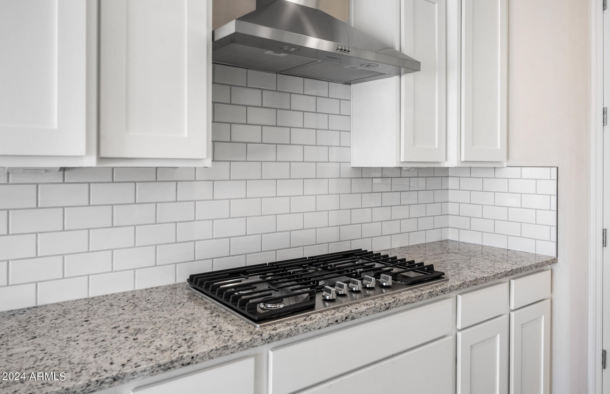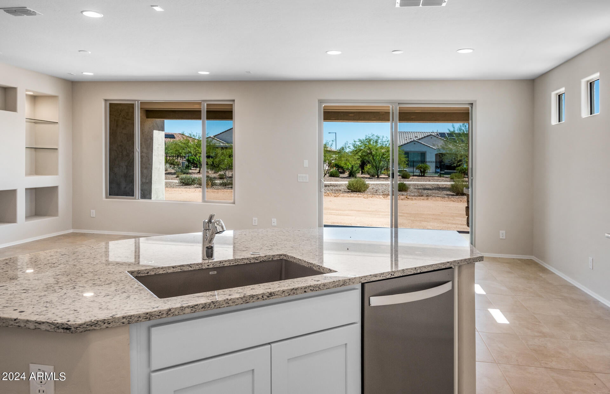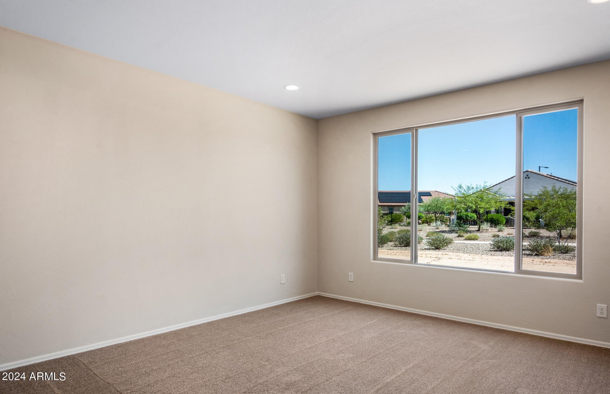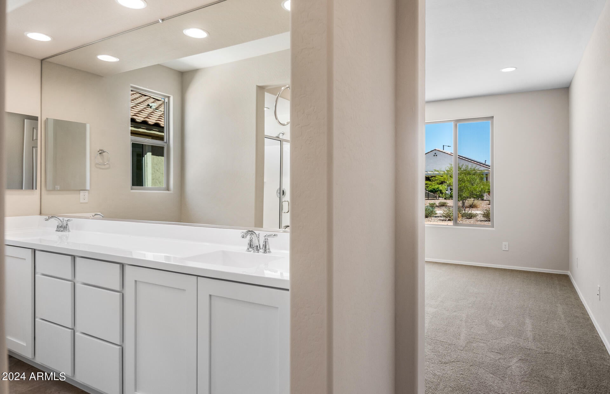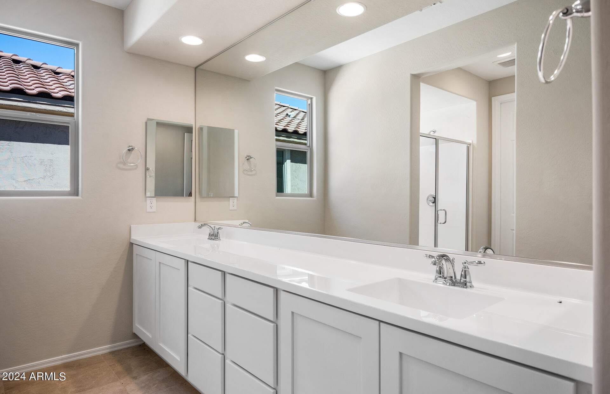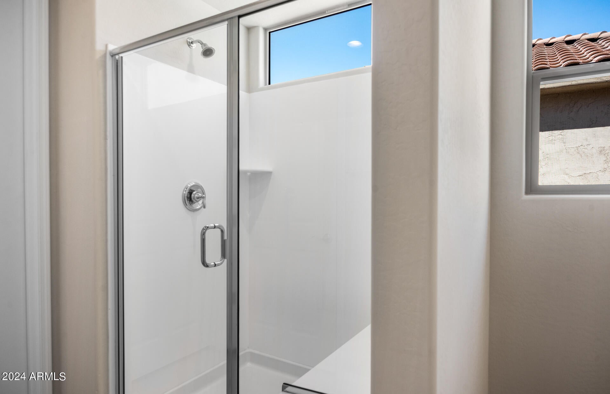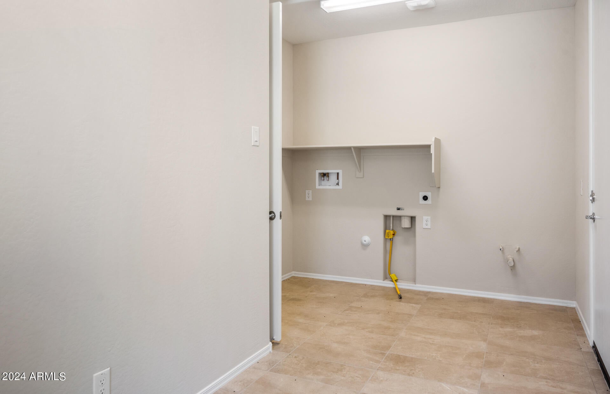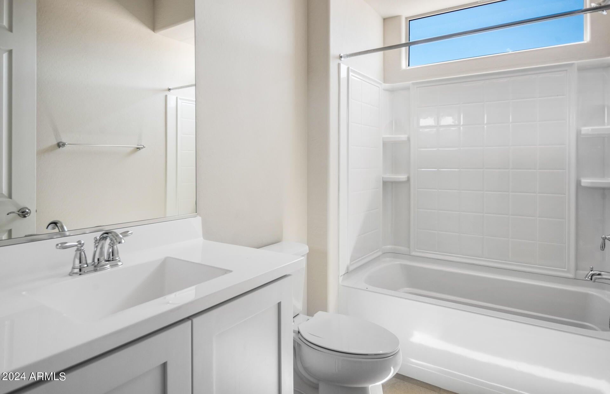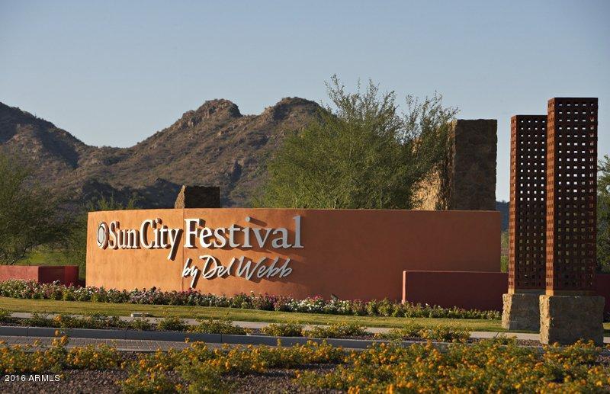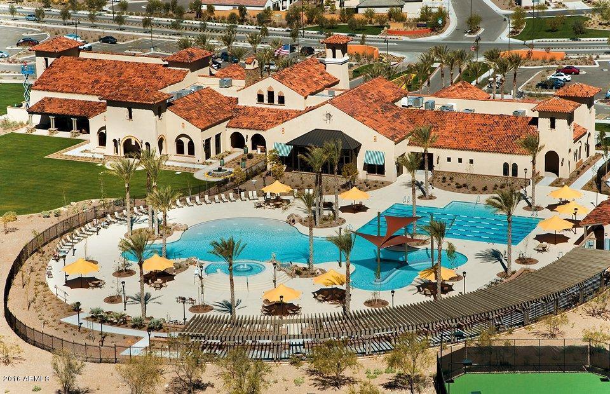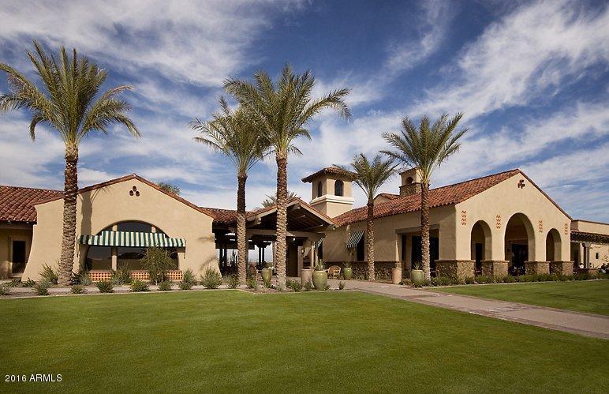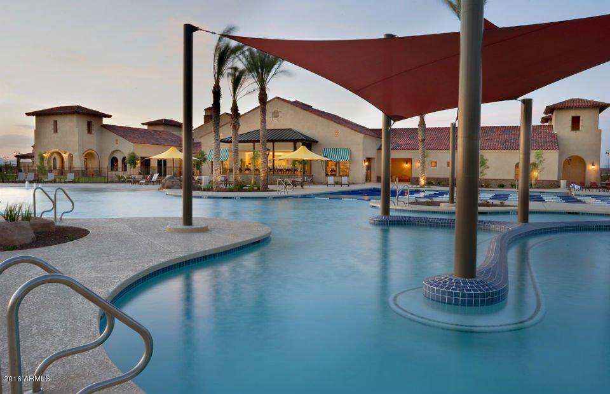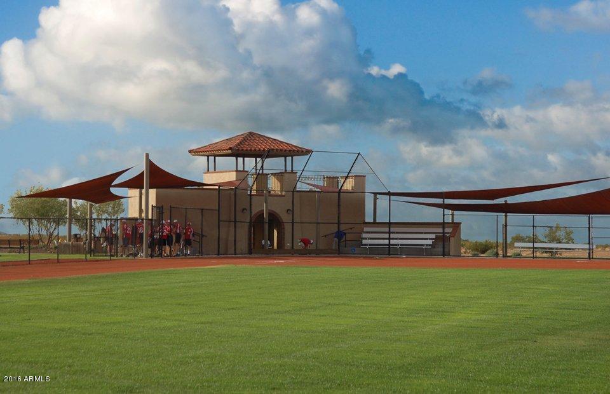$399,990 - 21291 N 269th Avenue, Buckeye
- 2
- Bedrooms
- 2
- Baths
- 1,574
- SQ. Feet
- 0.15
- Acres
Up to 3% of Base Price or total purchase price, whichever is less, is available through preferred lender. The Hideaway floor plan home is ready for immediate occupancy and features a 2-bedroom, 2-bathroom layout. It includes a 4' garage extension, AV built-in, exterior extension at the rear of the home, a spacious laundry room, gas stub & outlet package, 8' interior doors, and a chef/lux kitchen layout with upgraded stainless steel appliances, including a 36'' gas cooktop, wall oven, and microwave. The home also boasts upgraded flooring, cabinets, countertops, and surrounds. Additionally, it comes with an upgraded electrical package.
Essential Information
-
- MLS® #:
- 6664235
-
- Price:
- $399,990
-
- Bedrooms:
- 2
-
- Bathrooms:
- 2.00
-
- Square Footage:
- 1,574
-
- Acres:
- 0.15
-
- Year Built:
- 2023
-
- Type:
- Residential
-
- Sub-Type:
- Single Family - Detached
-
- Style:
- Santa Barbara/Tuscan
-
- Status:
- Active
Community Information
-
- Address:
- 21291 N 269th Avenue
-
- Subdivision:
- SUN CITY FESTIVAL PARCEL HH1-3
-
- City:
- Buckeye
-
- County:
- Maricopa
-
- State:
- AZ
-
- Zip Code:
- 85396
Amenities
-
- Amenities:
- Community Spa Htd, Community Spa, Community Pool Htd, Community Pool, Golf, Tennis Court(s), Biking/Walking Path, Clubhouse, Fitness Center
-
- Utilities:
- APS,SW Gas3
-
- Parking Spaces:
- 4
-
- Parking:
- Dir Entry frm Garage, Electric Door Opener, Extnded Lngth Garage
-
- # of Garages:
- 2
-
- Pool:
- None
Interior
-
- Interior Features:
- Breakfast Bar, 9+ Flat Ceilings, Soft Water Loop, Kitchen Island, Pantry, Double Vanity, High Speed Internet, Granite Counters
-
- Heating:
- Natural Gas, ENERGY STAR Qualified Equipment
-
- Cooling:
- Refrigeration, ENERGY STAR Qualified Equipment
-
- Fireplaces:
- None
-
- # of Stories:
- 1
Exterior
-
- Exterior Features:
- Covered Patio(s), Private Yard
-
- Lot Description:
- Dirt Front, Dirt Back
-
- Windows:
- Vinyl Frame, Double Pane Windows, Low Emissivity Windows
-
- Roof:
- Tile
-
- Construction:
- Blown Cellulose, Painted, Stucco, Frame - Wood
School Information
-
- District:
- Wickenburg Unified District
-
- Elementary:
- Adult
-
- Middle:
- Adult
-
- High:
- Adult
Listing Details
- Listing Office:
- Pcd Realty, Llc
