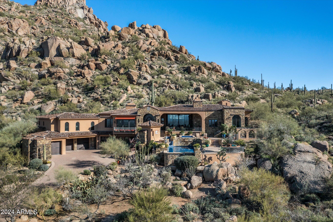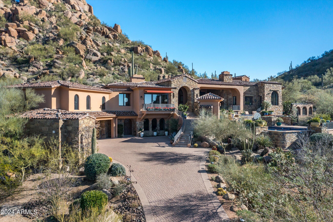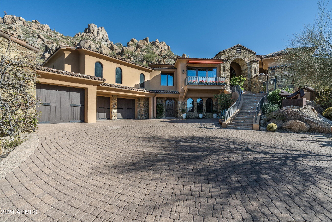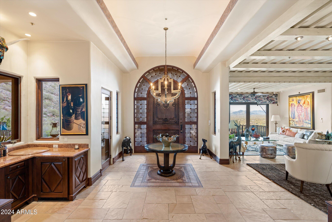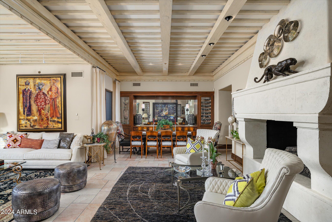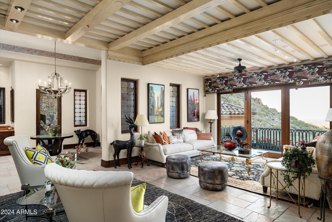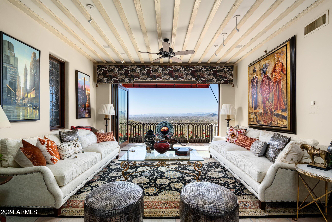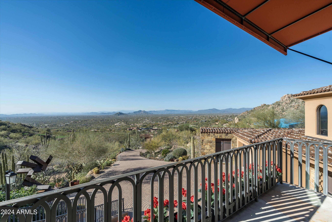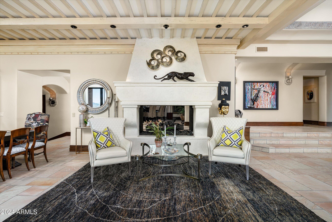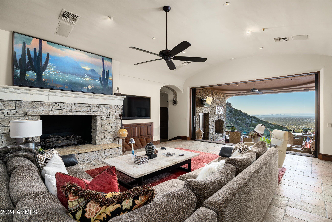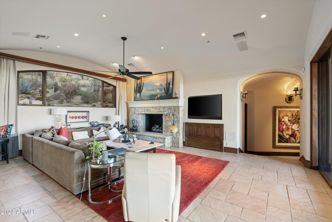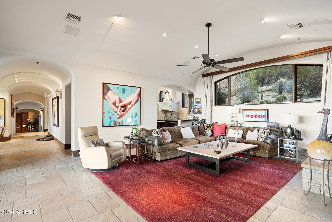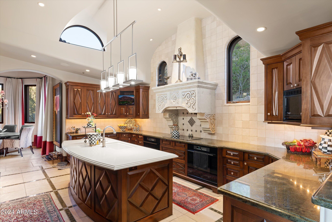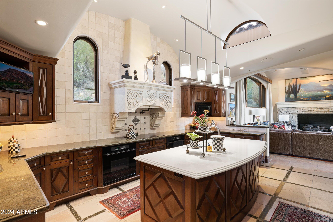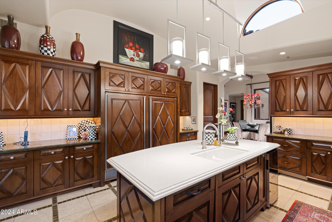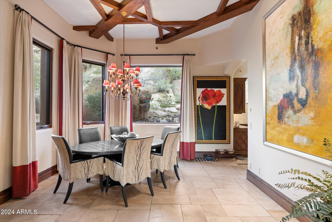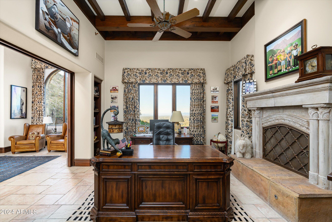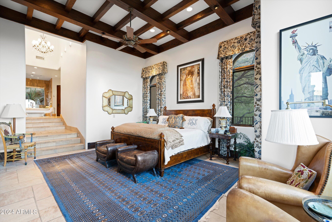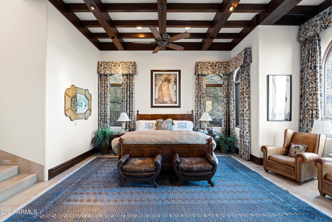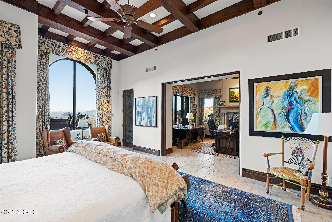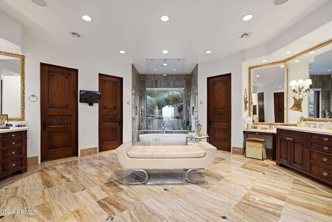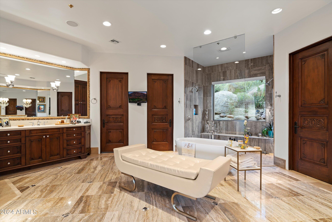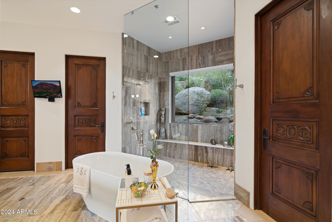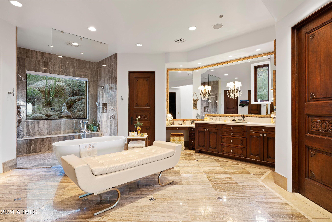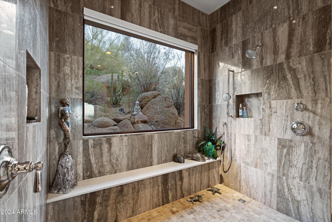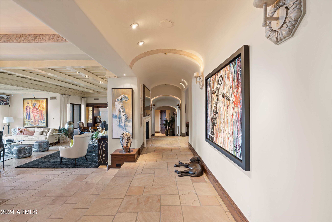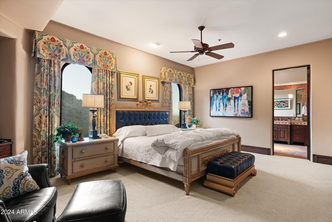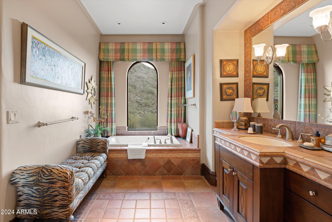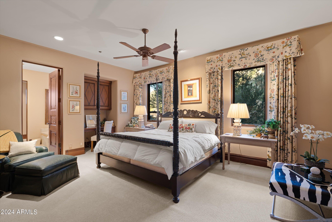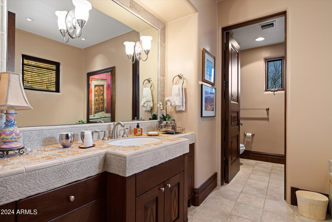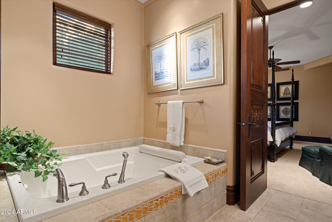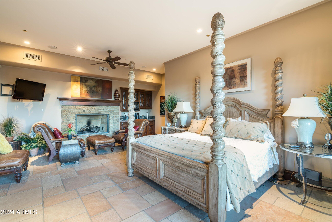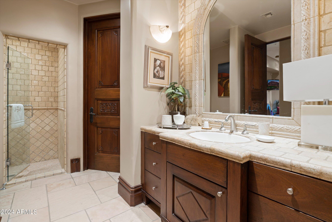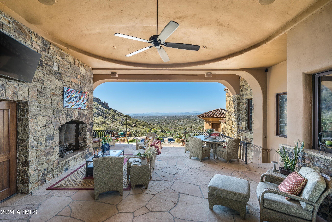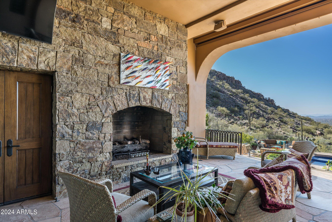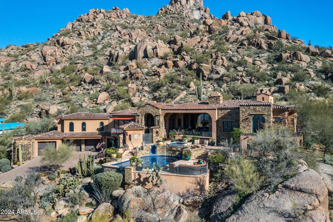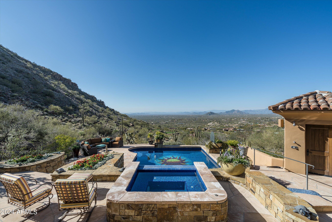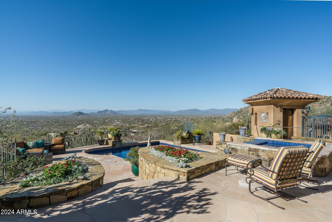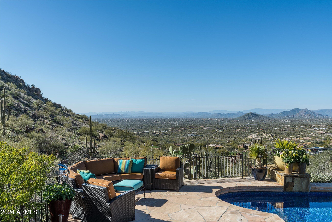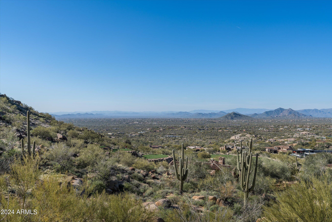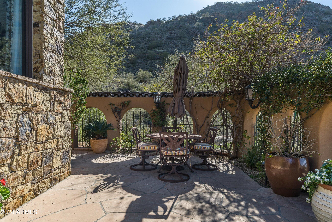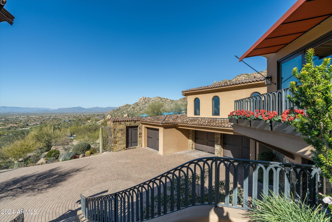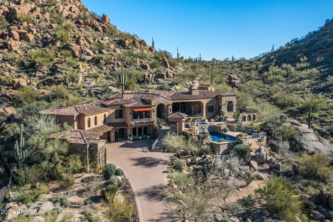$6,950,000 - 26761 N 98th Way, Scottsdale
- 4
- Bedrooms
- 5
- Baths
- 7,106
- SQ. Feet
- 0.86
- Acres
An extraordinary property nestled just under Pinnacle Peak on the highest lot in Estancia * A exceptional example of tradition, charm & elegance designed by Jeff Biever and built by Bob Byrd * Split floor plan with a large master suite that includes a sitting area and office * Beautifully landscaped hillside setting with a negative edge pool that spills toward spectacular city light, mountain and golf course views * Interior details and materials include travertine and flagstone flooring, granite and marble surfaces and hand-carved doors and cabinetry * A separate entrance guest house with kitchenette completes the residence *
Essential Information
-
- MLS® #:
- 6665458
-
- Price:
- $6,950,000
-
- Bedrooms:
- 4
-
- Bathrooms:
- 5.00
-
- Square Footage:
- 7,106
-
- Acres:
- 0.86
-
- Year Built:
- 1999
-
- Type:
- Residential
-
- Sub-Type:
- Single Family - Detached
-
- Style:
- Santa Barbara/Tuscan
-
- Status:
- Active
Community Information
-
- Address:
- 26761 N 98th Way
-
- Subdivision:
- ESTANCIA
-
- City:
- Scottsdale
-
- County:
- Maricopa
-
- State:
- AZ
-
- Zip Code:
- 85262
Amenities
-
- Amenities:
- Gated Community, Guarded Entry, Golf
-
- Utilities:
- APS,SW Gas3
-
- Parking Spaces:
- 3
-
- Parking:
- Electric Door Opener
-
- # of Garages:
- 3
-
- View:
- City Lights, Mountain(s)
-
- Has Pool:
- Yes
-
- Pool:
- Heated, Private
Interior
-
- Interior Features:
- Eat-in Kitchen, Breakfast Bar, Central Vacuum, Elevator, Fire Sprinklers, Wet Bar, Kitchen Island, Pantry, Double Vanity, Full Bth Master Bdrm, Separate Shwr & Tub, Tub with Jets, High Speed Internet, Granite Counters
-
- Heating:
- Natural Gas
-
- Cooling:
- Refrigeration, Ceiling Fan(s)
-
- Fireplace:
- Yes
-
- Fireplaces:
- 3+ Fireplace, Exterior Fireplace, Fire Pit, Family Room, Living Room, Master Bedroom, Gas
-
- # of Stories:
- 2
Exterior
-
- Exterior Features:
- Balcony, Covered Patio(s), Patio, Private Street(s), Private Yard
-
- Lot Description:
- Sprinklers In Rear, Sprinklers In Front, Desert Back, Desert Front, Cul-De-Sac, Auto Timer H2O Front, Auto Timer H2O Back
-
- Windows:
- Skylight(s), Double Pane Windows
-
- Roof:
- Tile
-
- Construction:
- Stucco, Stone, Block, Frame - Wood
School Information
-
- District:
- Cave Creek Unified District
-
- Elementary:
- Desert Sun Academy
-
- Middle:
- Sonoran Trails Middle School
-
- High:
- Cactus Shadows High School
Listing Details
- Listing Office:
- Russ Lyon Sotheby's International Realty
