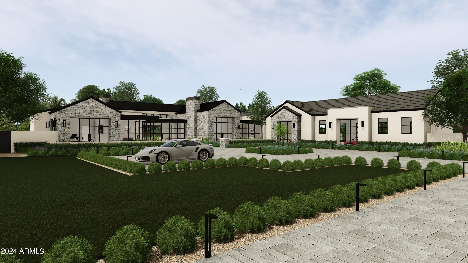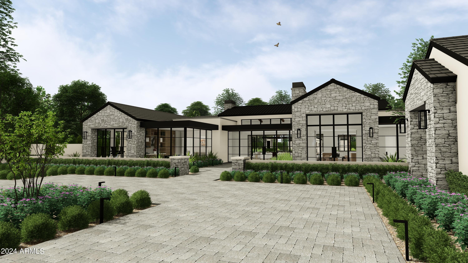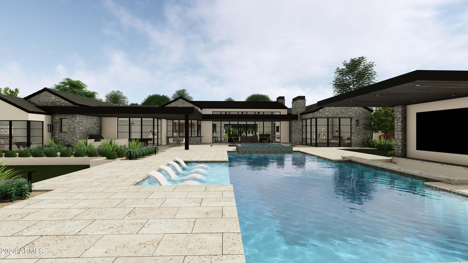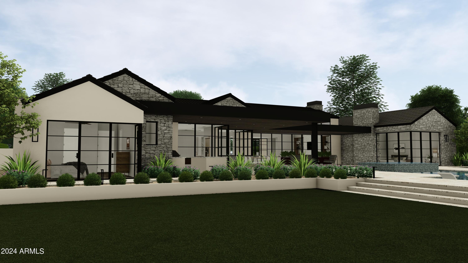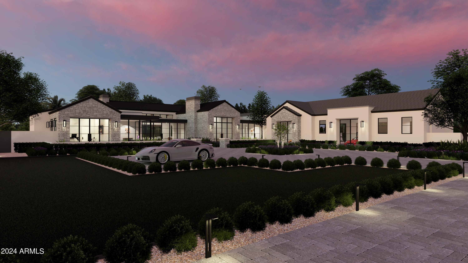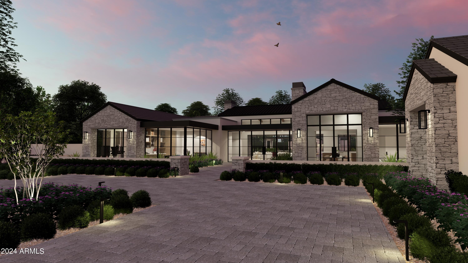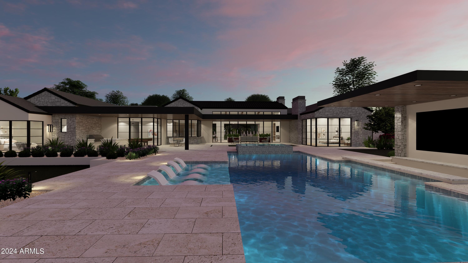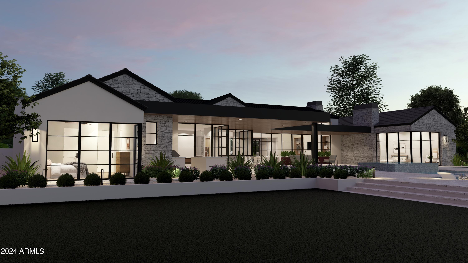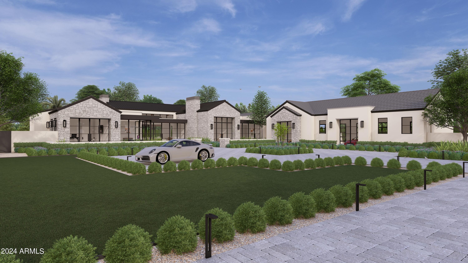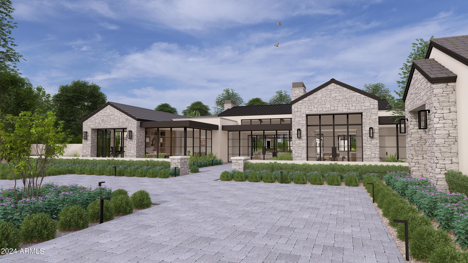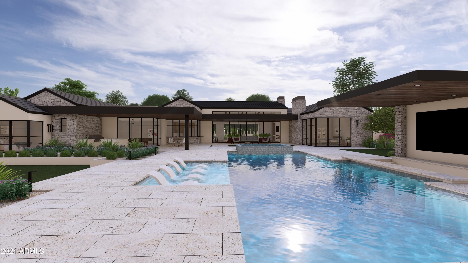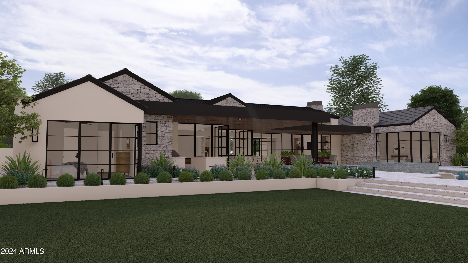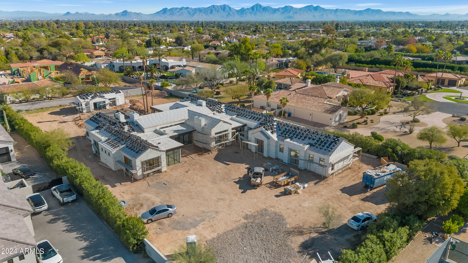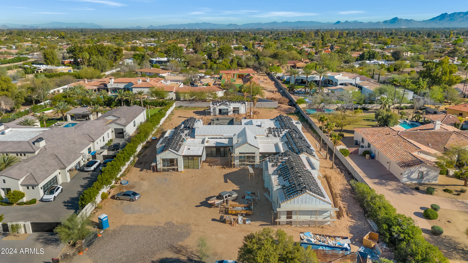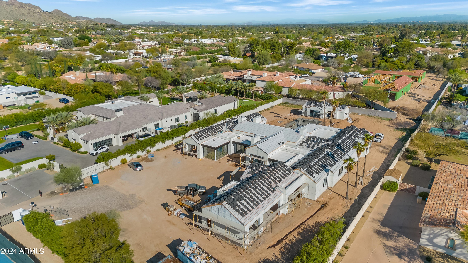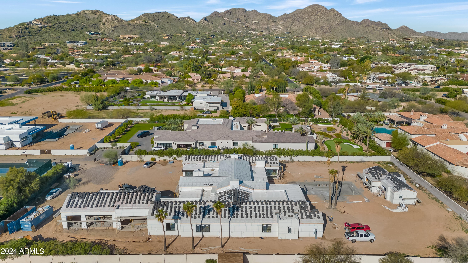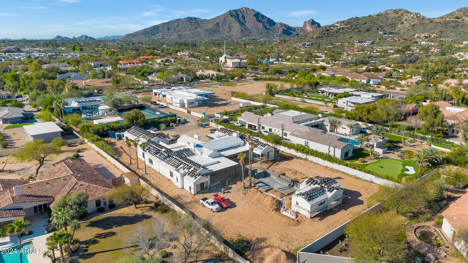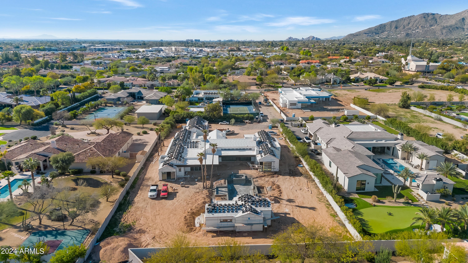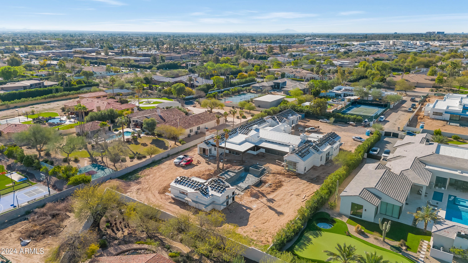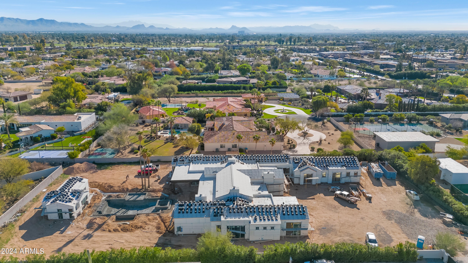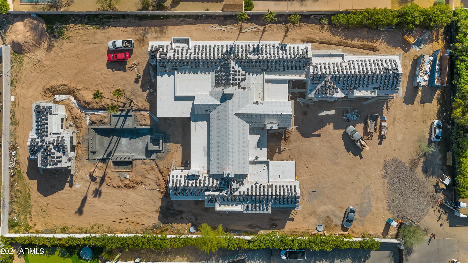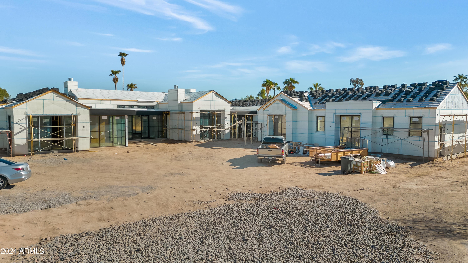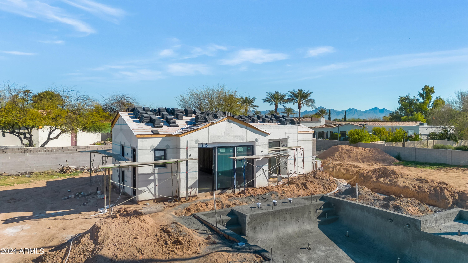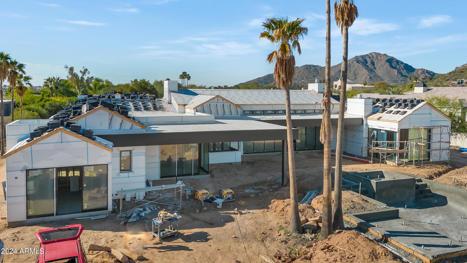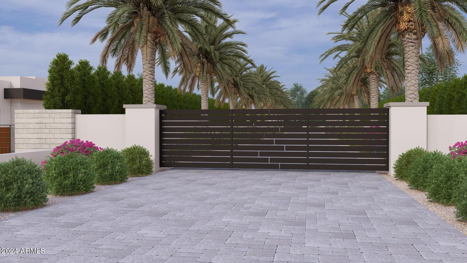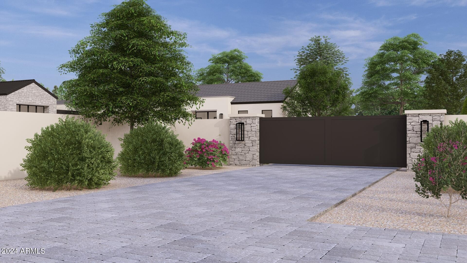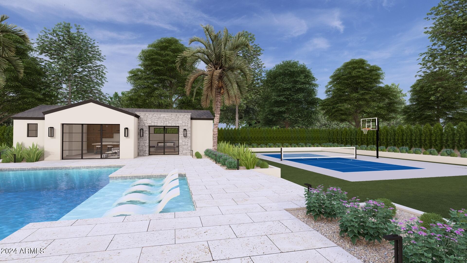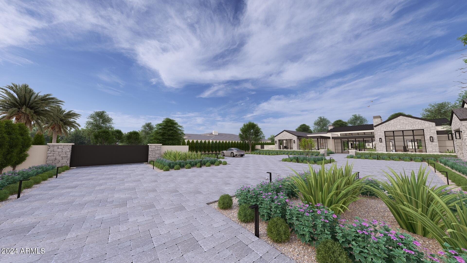$18,995,000 - 6836 E Hummingbird Lane, Paradise Valley
- 6
- Bedrooms
- 9
- Baths
- 10,095
- SQ. Feet
- 1.28
- Acres
This brand-new custom showpiece is one of the most exciting homes in all of Paradise Valley. It's precisely built for those who appreciate the finest architectural design elements, luxurious accoutrements with every imaginable amenity and one of the most prestigious addresses in Arizona. Built by the ultra-talented team at Patterson Homes and due for completion in May, this sprawling estate includes 6 bedrooms, 9 bathrooms and 10,095 square feet of impeccable living spaces featuring a home gym, movie theater, custom office and huge flex room, in addition to an exquisite chef's kitchen with quartzite and marble countertops, Wolf and Subzero appliances, and a hidden walk-in pantry with appliances as well. The impressive formal and informal dining areas and exceptional living rooms call for large scale entertaining, and the guest house is so exquisite you may have guests for life. The grounds are absolutely magnificent with a fabulous heated pool and spa with a swim up bar, a unique 13-foot TV wall, 2 built-in barbecues, firepit, sport court, meandering covered patios, and stunning mountain views. Not to be overlooked is the 6-car garage with a car carousel perfect for the car collector. This spectacular gated estate offers ultimate privacy and is perfect for the buyer who not only appreciates quality craftsmanship, but a truly luxurious lifestyle as well!
Essential Information
-
- MLS® #:
- 6665752
-
- Price:
- $18,995,000
-
- Bedrooms:
- 6
-
- Bathrooms:
- 9.00
-
- Square Footage:
- 10,095
-
- Acres:
- 1.28
-
- Year Built:
- 2024
-
- Type:
- Residential
-
- Sub-Type:
- Single Family - Detached
-
- Style:
- Contemporary, Other (See Remarks)
-
- Status:
- Active
Community Information
-
- Address:
- 6836 E Hummingbird Lane
-
- Subdivision:
- Unknown
-
- City:
- Paradise Valley
-
- County:
- Maricopa
-
- State:
- AZ
-
- Zip Code:
- 85253
Amenities
-
- Amenities:
- Gated Community
-
- Utilities:
- APS,SW Gas3
-
- Parking Spaces:
- 6
-
- Parking:
- Gated
-
- # of Garages:
- 6
-
- Has Pool:
- Yes
-
- Pool:
- Heated, Private
Interior
-
- Interior Features:
- Eat-in Kitchen, Breakfast Bar, Drink Wtr Filter Sys, Fire Sprinklers, No Interior Steps, Soft Water Loop, Vaulted Ceiling(s), Wet Bar, Kitchen Island, Double Vanity, Separate Shwr & Tub, High Speed Internet
-
- Heating:
- Electric
-
- Cooling:
- Refrigeration
-
- Fireplace:
- Yes
-
- Fireplaces:
- 3+ Fireplace, Exterior Fireplace, Fire Pit, Living Room, Master Bedroom
-
- # of Stories:
- 1
Exterior
-
- Exterior Features:
- Circular Drive, Covered Patio(s), Patio, Private Yard, Sport Court(s), Storage, Built-in Barbecue
-
- Lot Description:
- Corner Lot, Grass Back, Synthetic Grass Frnt, Synthetic Grass Back
-
- Windows:
- ENERGY STAR Qualified Windows, Double Pane Windows
-
- Roof:
- Tile, Metal
-
- Construction:
- Painted, Stucco, Stone, Block, Frame - Wood
School Information
-
- District:
- Scottsdale Unified District
-
- Elementary:
- Kiva Elementary School
-
- Middle:
- Mohave Middle School
-
- High:
- Saguaro High School
Listing Details
- Listing Office:
- Launch Powered By Compass
