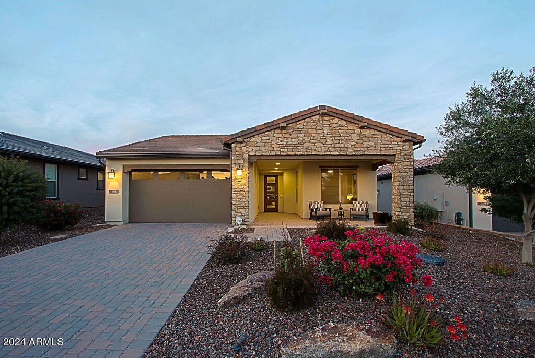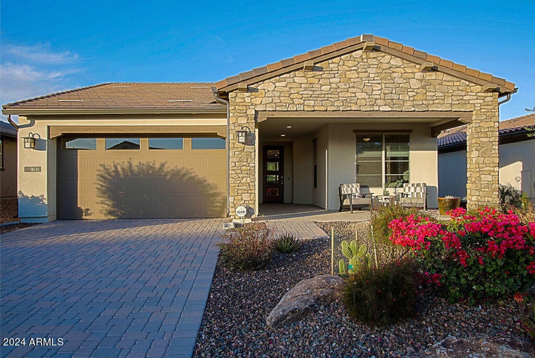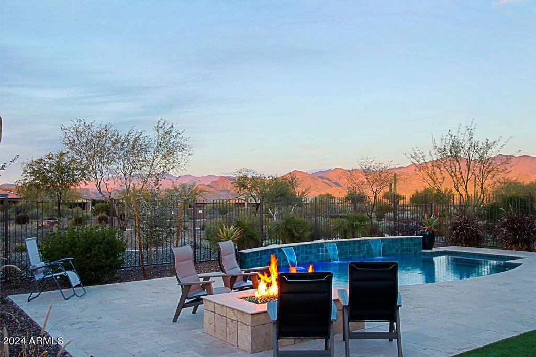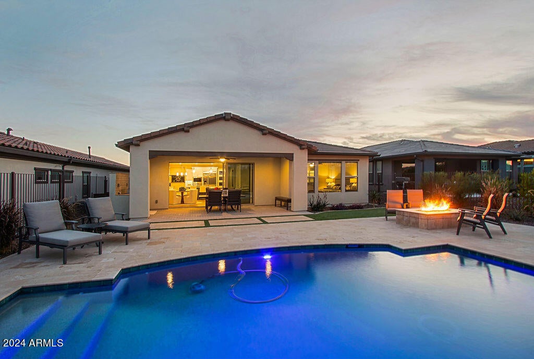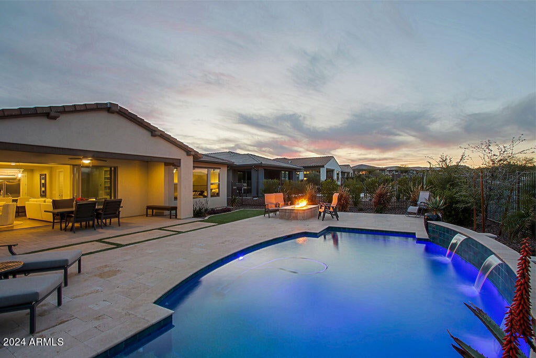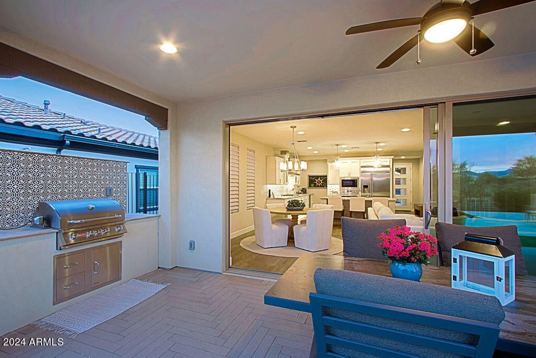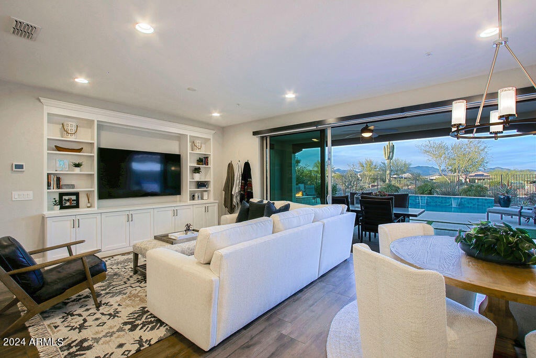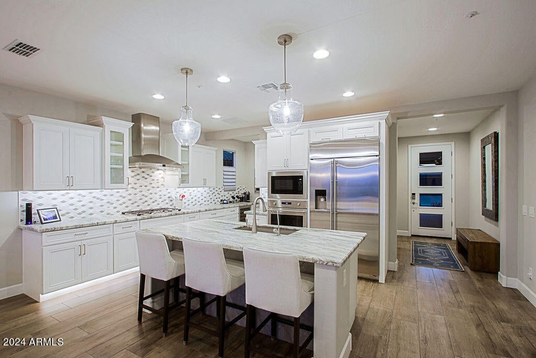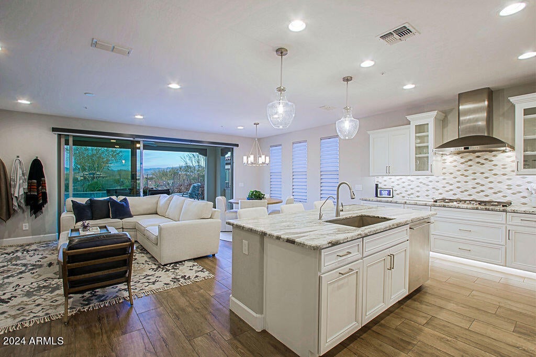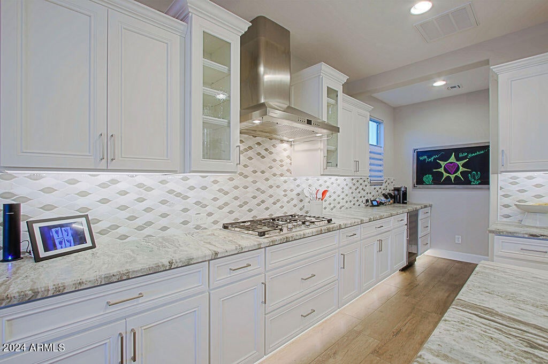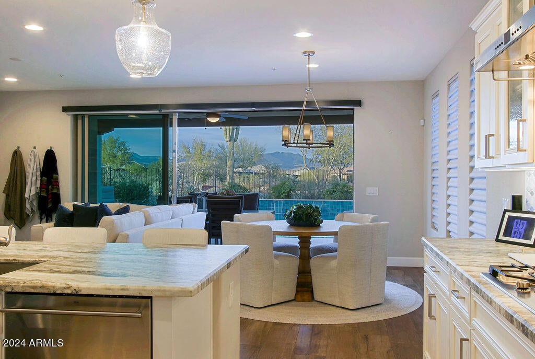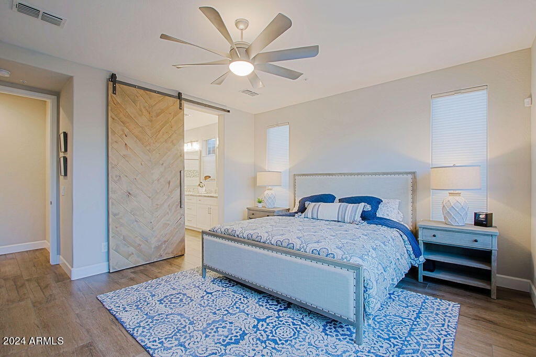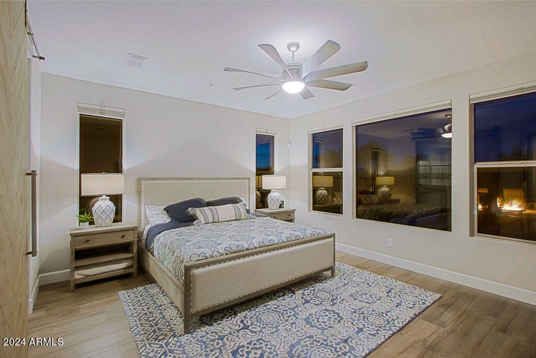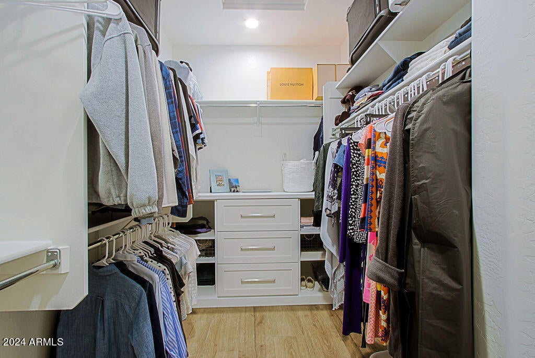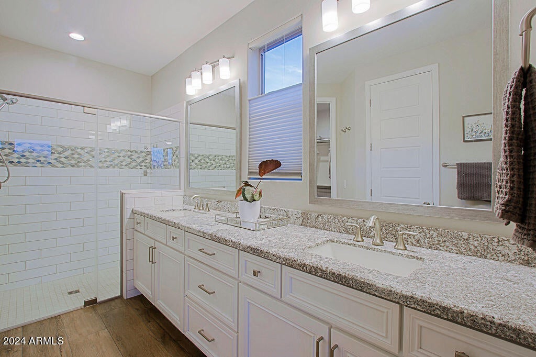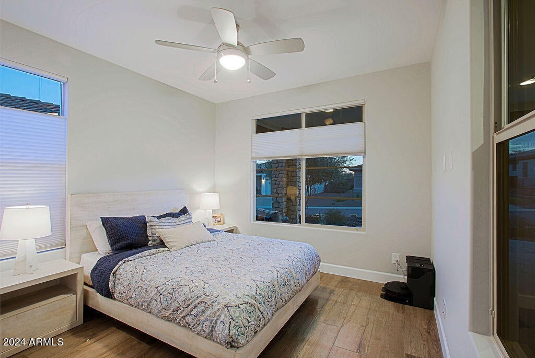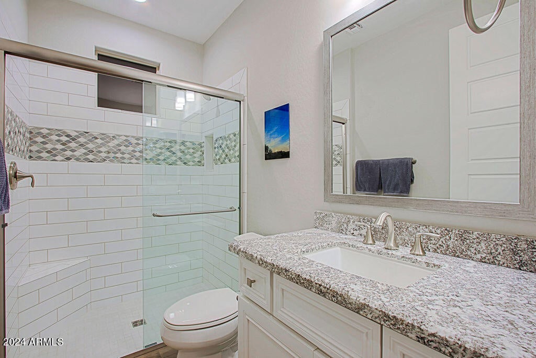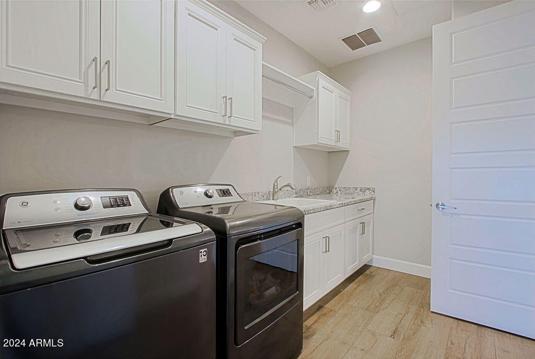$900,000 - 17878 E Cindercone Road, Rio Verde
- 2
- Bedrooms
- 2
- Baths
- 1,544
- SQ. Feet
- 0.17
- Acres
This beautifully designed Juniper model offers spectacular panoramic mountain views, north/south exposure, and a gorgeous resort style backyard with expanded patio, heated and chilled pool, fire pit seating and a built-in bbq! This open concept living boasts a large wall glass slider, gourmet kitchen with upgraded appliances, large island, beautiful satin granite counters and perfectly matched finishes! Take in the mountain views from your large windows in the primary bedroom suite, also equipped with a luxurious bathroom with barn door and a spacious walk-in closet. This home has all the upgrades you desire and more! Custom built in for TV area in great room, custom master closet addition as well as electronic blinds in the great room!
Essential Information
-
- MLS® #:
- 6666359
-
- Price:
- $900,000
-
- Bedrooms:
- 2
-
- Bathrooms:
- 2.00
-
- Square Footage:
- 1,544
-
- Acres:
- 0.17
-
- Year Built:
- 2019
-
- Type:
- Residential
-
- Sub-Type:
- Single Family - Detached
-
- Style:
- Other (See Remarks)
-
- Status:
- Active
Community Information
-
- Address:
- 17878 E Cindercone Road
-
- Subdivision:
- TRILOGY AT VERDE RIVER
-
- City:
- Rio Verde
-
- County:
- Maricopa
-
- State:
- AZ
-
- Zip Code:
- 85263
Amenities
-
- Amenities:
- Gated Community, Pickleball Court(s), Community Spa Htd, Community Spa, Community Pool Htd, Community Pool, Guarded Entry, Golf, Tennis Court(s), Biking/Walking Path, Clubhouse, Fitness Center
-
- Utilities:
- SRP,ButanePropane
-
- Parking Spaces:
- 4
-
- Parking:
- Dir Entry frm Garage, Electric Door Opener, Extnded Lngth Garage
-
- # of Garages:
- 2
-
- View:
- Mountain(s)
-
- Has Pool:
- Yes
-
- Pool:
- Variable Speed Pump, Heated, Private
Interior
-
- Interior Features:
- Breakfast Bar, 9+ Flat Ceilings, Drink Wtr Filter Sys, Fire Sprinklers, No Interior Steps, Soft Water Loop, Kitchen Island, Pantry, 3/4 Bath Master Bdrm, Double Vanity, High Speed Internet, Granite Counters
-
- Heating:
- Electric
-
- Cooling:
- Refrigeration, Programmable Thmstat, Ceiling Fan(s)
-
- Fireplace:
- Yes
-
- Fireplaces:
- Fire Pit
-
- # of Stories:
- 1
Exterior
-
- Exterior Features:
- Covered Patio(s), Patio, Built-in Barbecue
-
- Lot Description:
- Sprinklers In Rear, Sprinklers In Front, Desert Back, Desert Front, Synthetic Grass Back, Auto Timer H2O Front, Auto Timer H2O Back
-
- Windows:
- Double Pane Windows, Low Emissivity Windows
-
- Roof:
- Tile
-
- Construction:
- Painted, Stucco, Stone, Frame - Wood
School Information
-
- District:
- Cave Creek Unified District
-
- Elementary:
- Desert Sun Academy
-
- Middle:
- Sonoran Trails Middle School
-
- High:
- Cactus Shadows High School
Listing Details
- Listing Office:
- Russ Lyon Sotheby's International Realty
