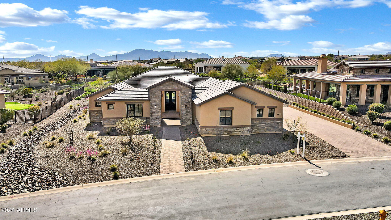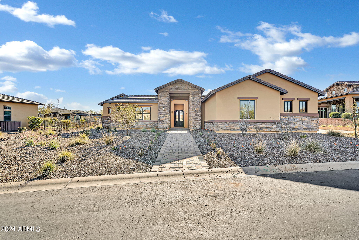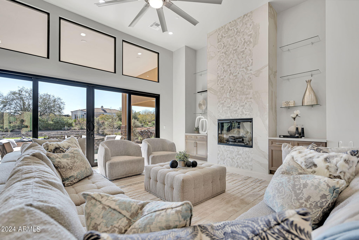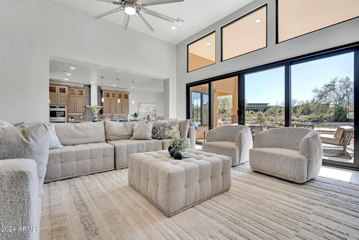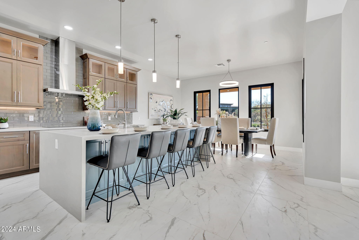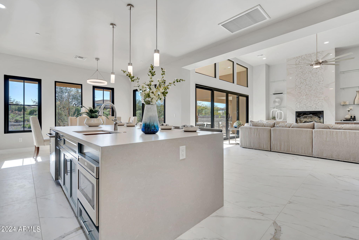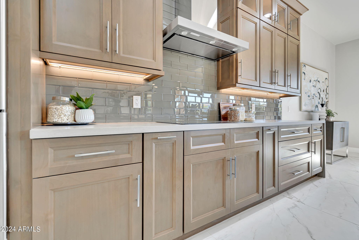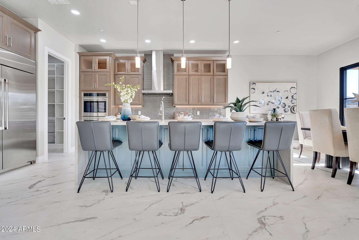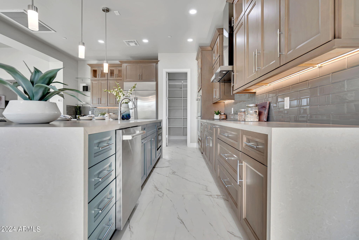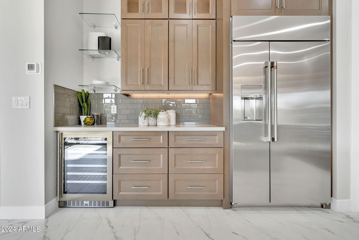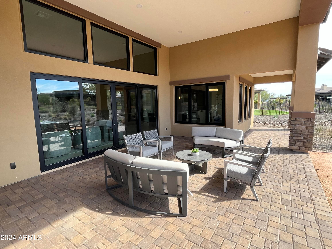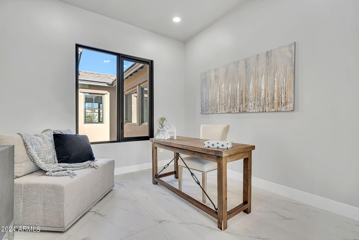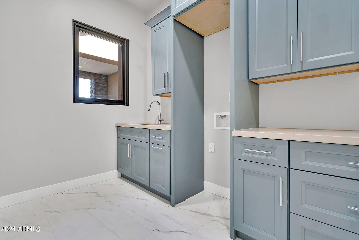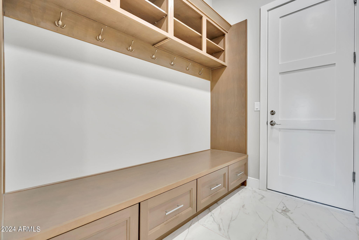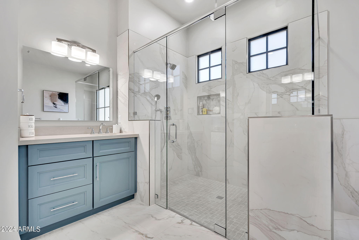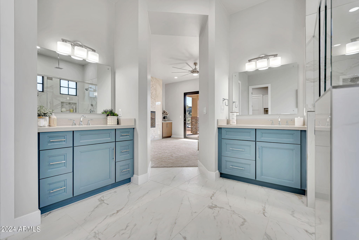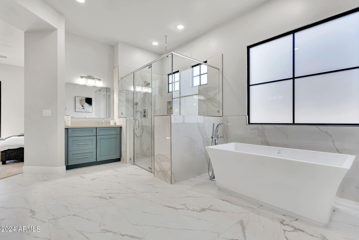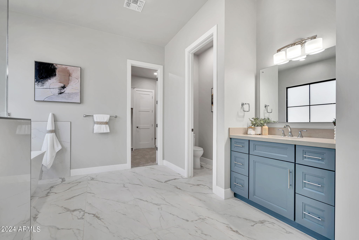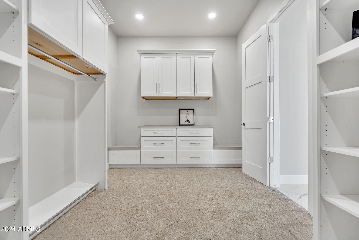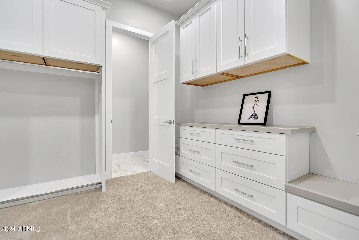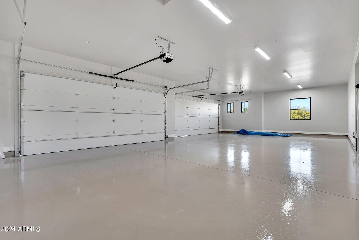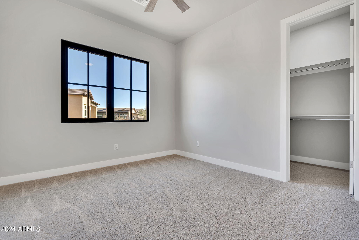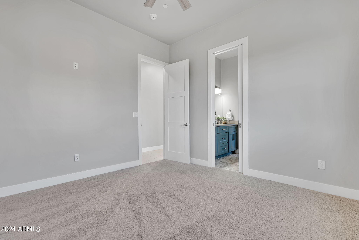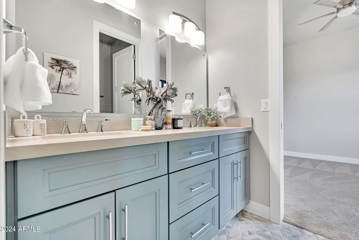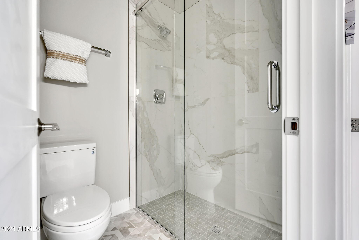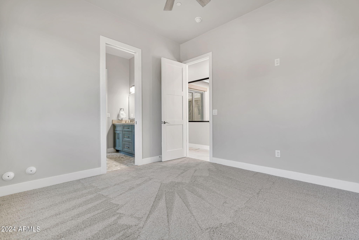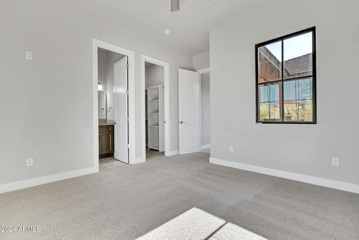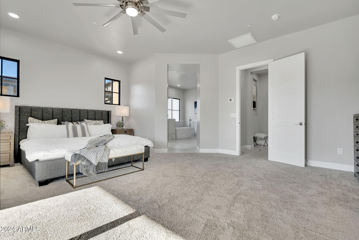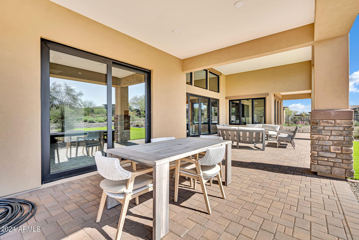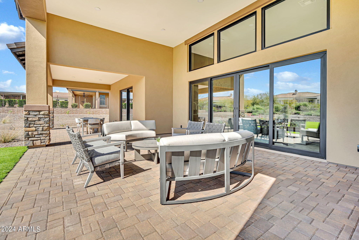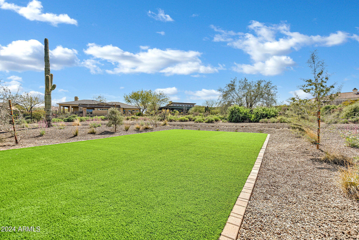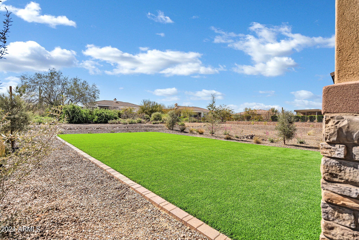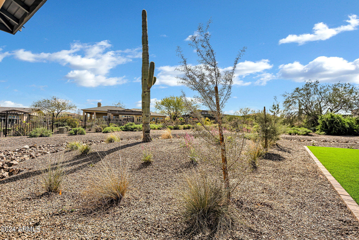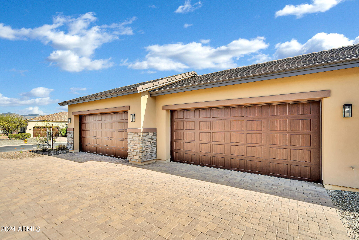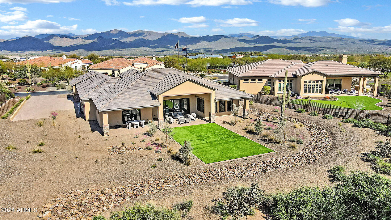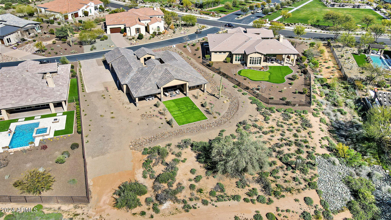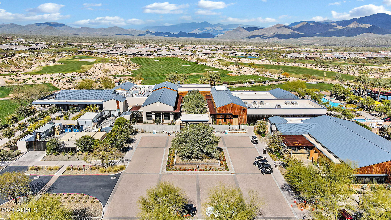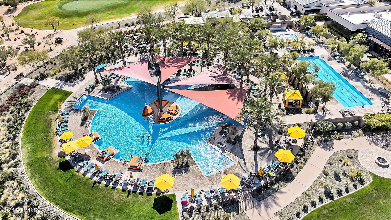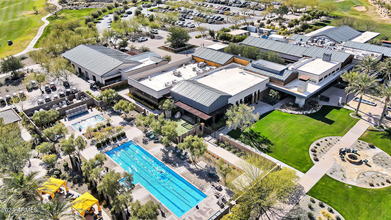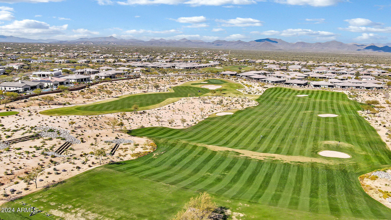$1,724,900 - 17417 E Monument Court, Rio Verde
- 4
- Bedrooms
- 4
- Baths
- 3,090
- SQ. Feet
- 0.82
- Acres
Incredible New Construction home on the largest lot of this wonderful Trilogy at Verde River community. Located just one house away from the multi-million dollar clubhouse with fine dining, swimming pools, championship golf course, pickleball courts, and lots of planned activities like live music and painting. You'll need to see to believe! Step inside your beautiful new home from the protected private courtyard to the oversized great room with stunning fireplace, inviting kitchen and dining rooms, and engaging views to your private backyard paradise. This upgraded kitchen will delight the pickiest of chefs. Enjoy the oversized patios with artificial turf, low-maintenance landscape and view of the Tonto National Forest OR add pools and activities to delight your family. Master bedroom with private fireplace and luxurious bath/closet is separated from remainder of the home. Your home office with Courtyard views is central to the home along with a welcoming guest bathroom. Bedrooms 2-4 are located on their own secluded wing, all with walk-in closets and private access baths. And finally for the gentlemen; a 4.5 stall epoxy floored garage for all your favorite toys and hobbies!
Essential Information
-
- MLS® #:
- 6668239
-
- Price:
- $1,724,900
-
- Bedrooms:
- 4
-
- Bathrooms:
- 4.00
-
- Square Footage:
- 3,090
-
- Acres:
- 0.82
-
- Year Built:
- 2024
-
- Type:
- Residential
-
- Sub-Type:
- Single Family - Detached
-
- Status:
- Active
Community Information
-
- Address:
- 17417 E Monument Court
-
- Subdivision:
- Trilogy at Verde River
-
- City:
- Rio Verde
-
- County:
- Maricopa
-
- State:
- AZ
-
- Zip Code:
- 85263
Amenities
-
- Amenities:
- Gated Community, Pickleball Court(s), Community Spa Htd, Community Spa, Community Pool Htd, Community Pool, Community Media Room, Guarded Entry, Golf, Tennis Court(s), Playground, Clubhouse, Fitness Center
-
- Utilities:
- SRP
-
- Parking Spaces:
- 9
-
- Parking:
- Dir Entry frm Garage, Electric Door Opener, Extnded Lngth Garage, Side Vehicle Entry, Electric Vehicle Charging Station(s)
-
- # of Garages:
- 5
-
- Pool:
- None
Interior
-
- Interior Features:
- 9+ Flat Ceilings, Kitchen Island, Pantry, Double Vanity, Full Bth Master Bdrm, Separate Shwr & Tub
-
- Heating:
- Electric
-
- Cooling:
- Refrigeration
-
- Fireplace:
- Yes
-
- Fireplaces:
- 2 Fireplace
-
- # of Stories:
- 1
Exterior
-
- Exterior Features:
- Patio
-
- Lot Description:
- Desert Back, Desert Front, Synthetic Grass Back
-
- Windows:
- Double Pane Windows
-
- Roof:
- Tile
-
- Construction:
- Painted, Stucco, Frame - Wood
School Information
-
- District:
- Cave Creek Unified District
-
- Elementary:
- Desert Sun Academy
-
- Middle:
- Sonoran Trails Middle School
-
- High:
- Cactus Shadows High School
Listing Details
- Listing Office:
- W And Partners, Llc
