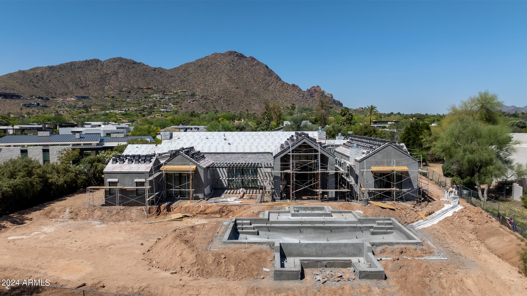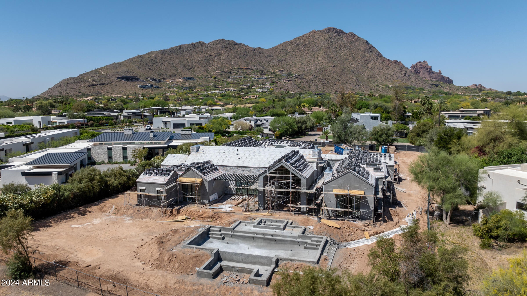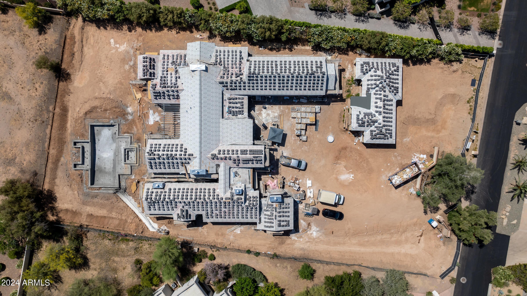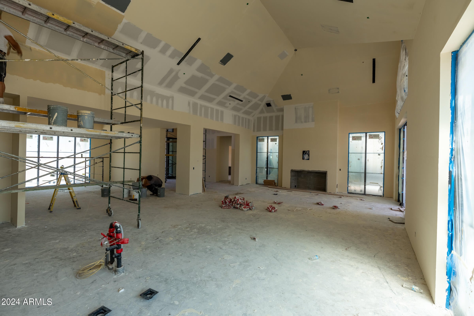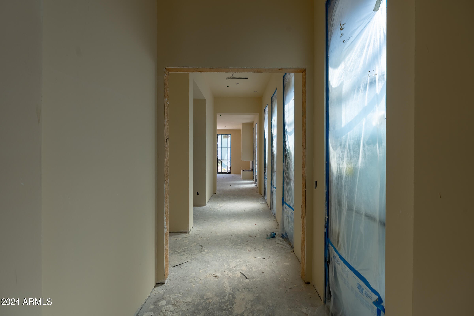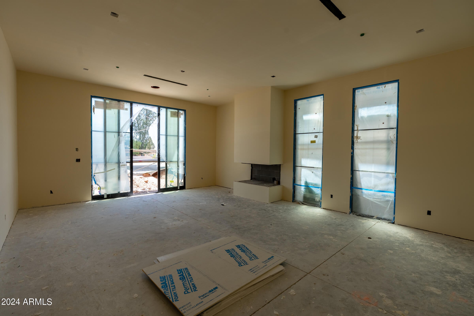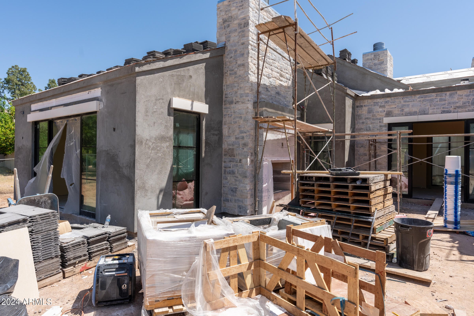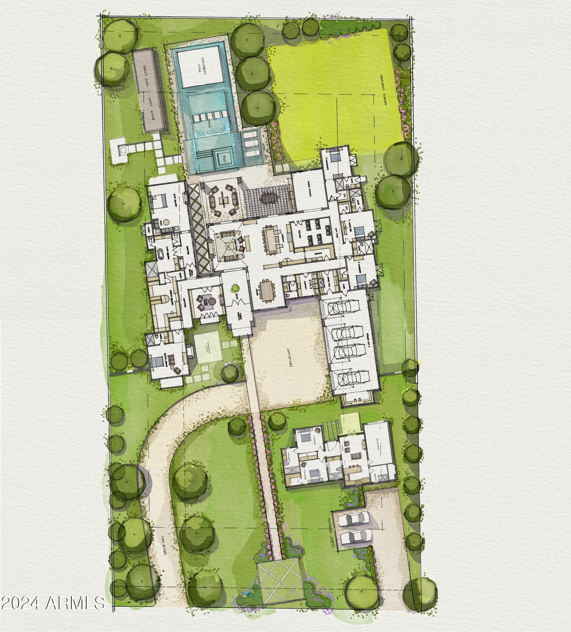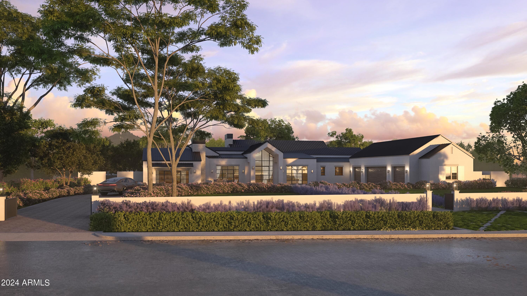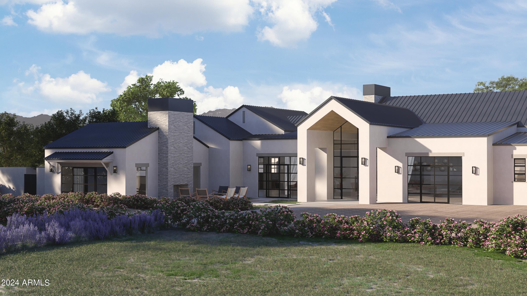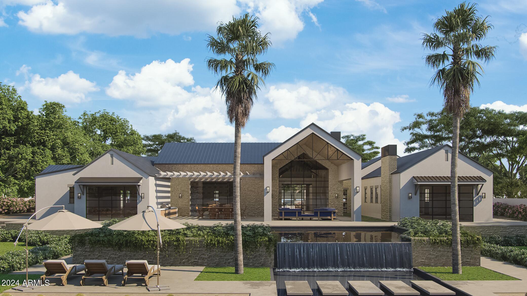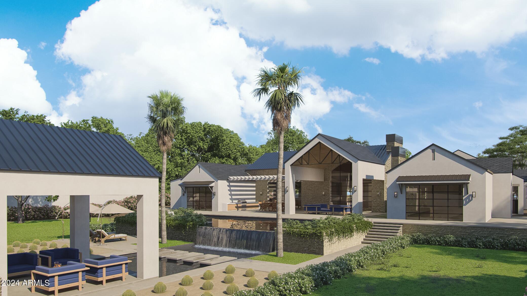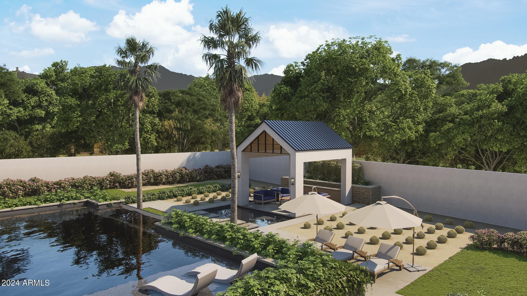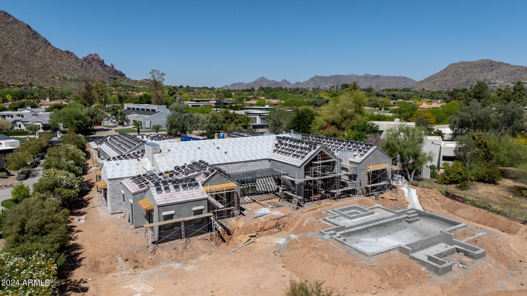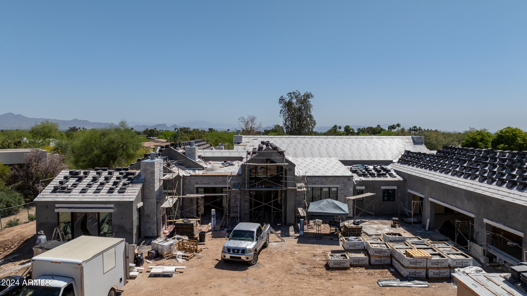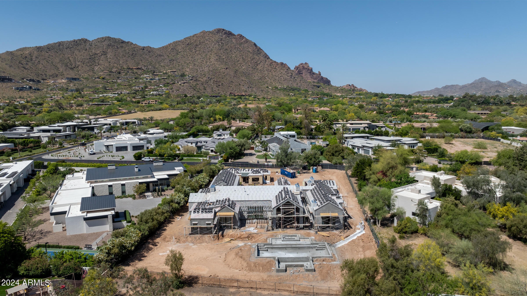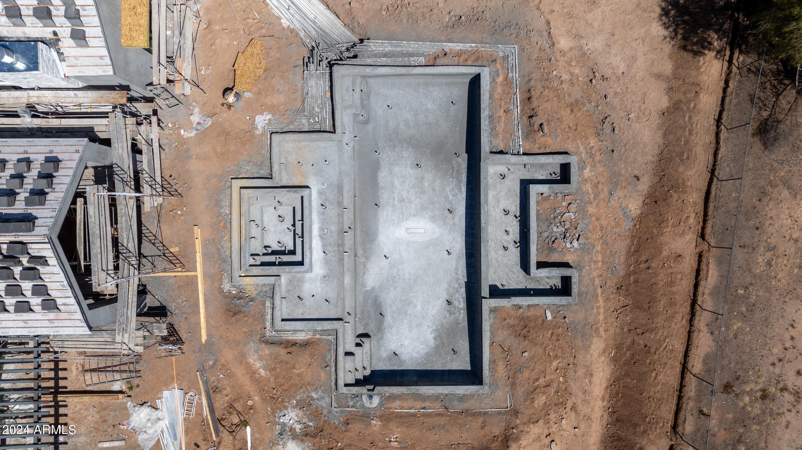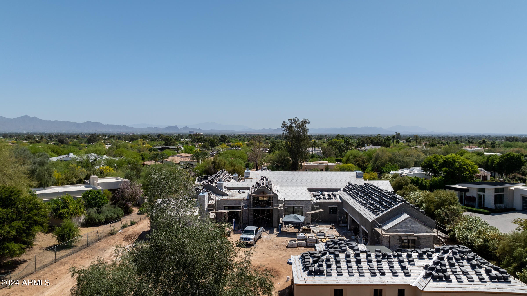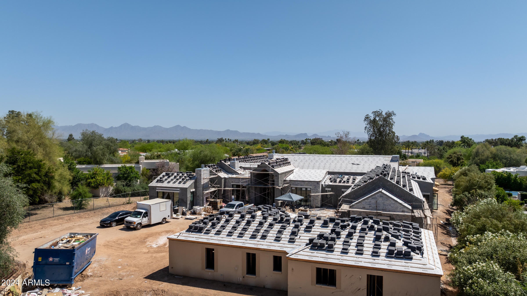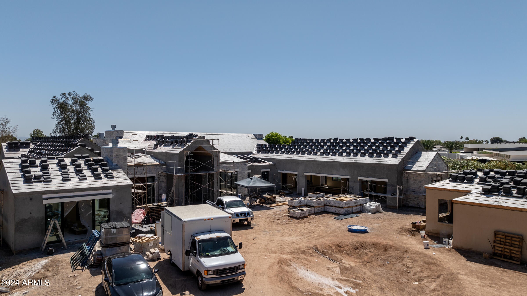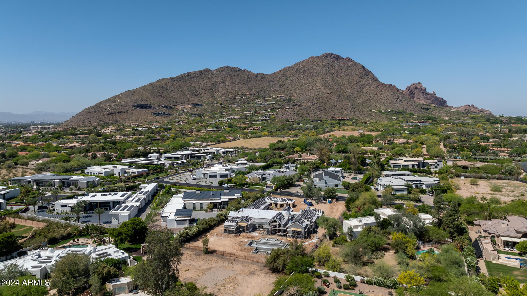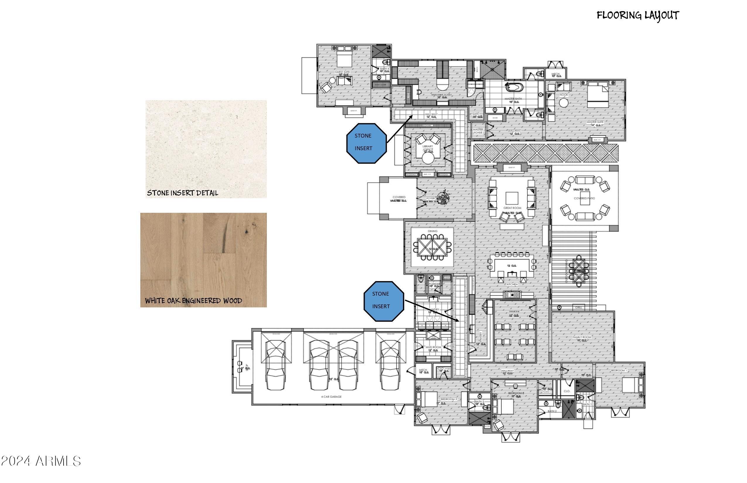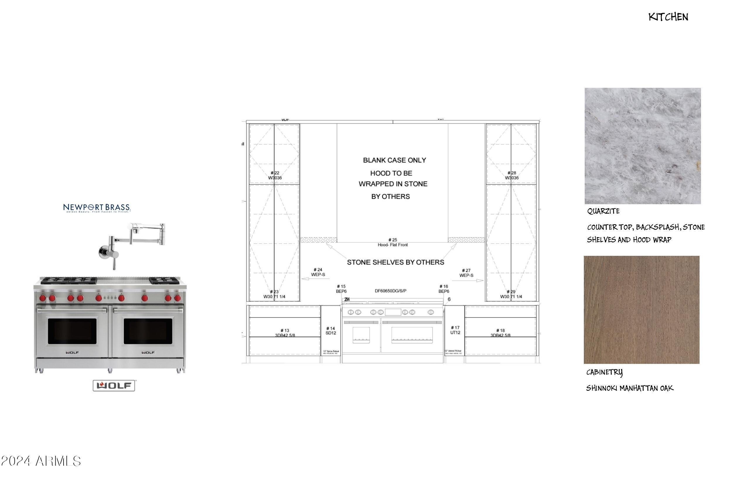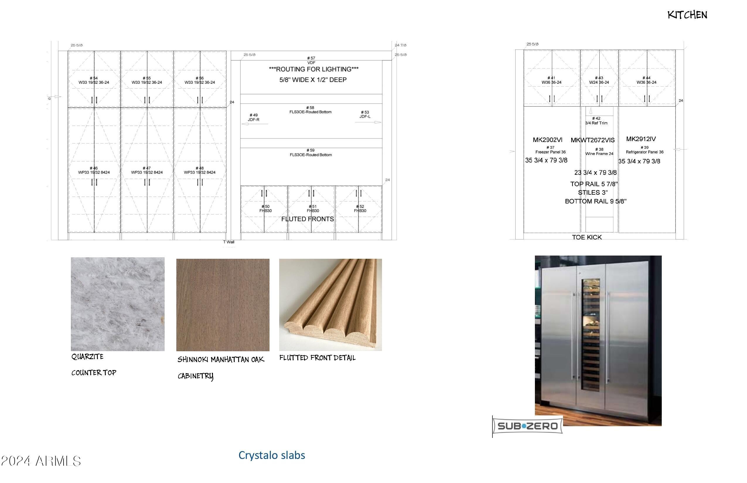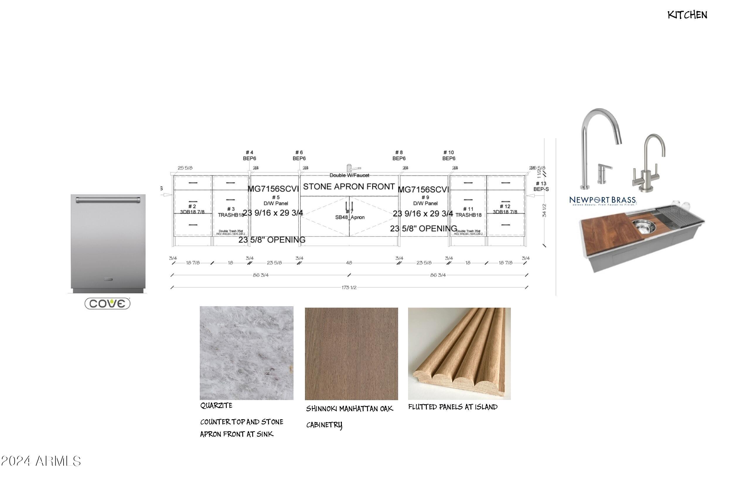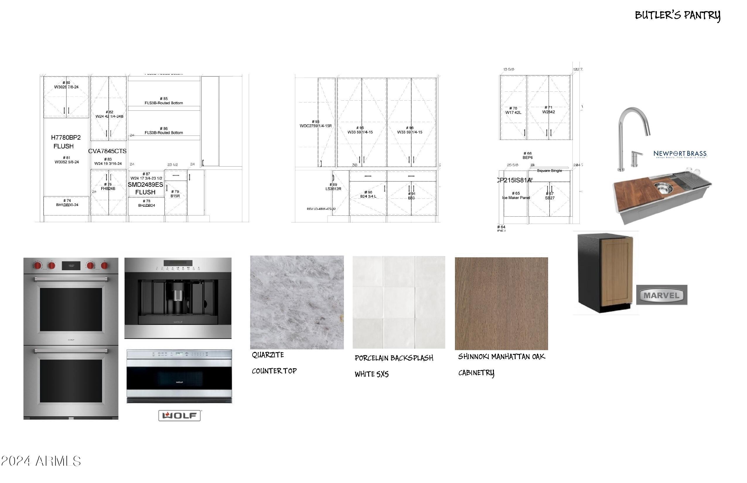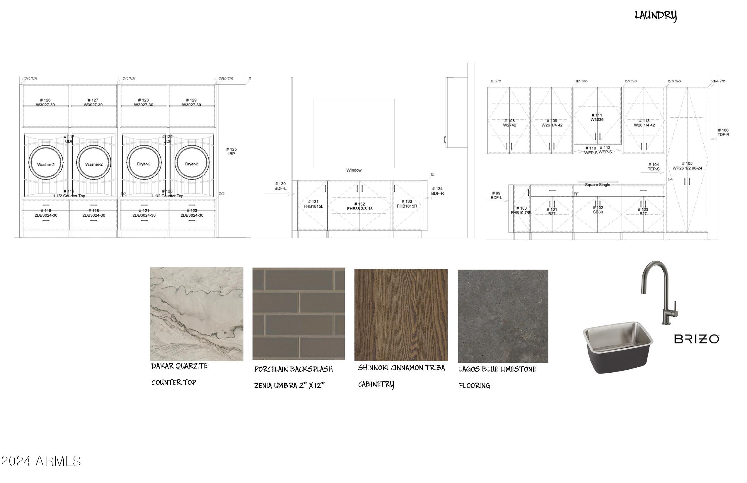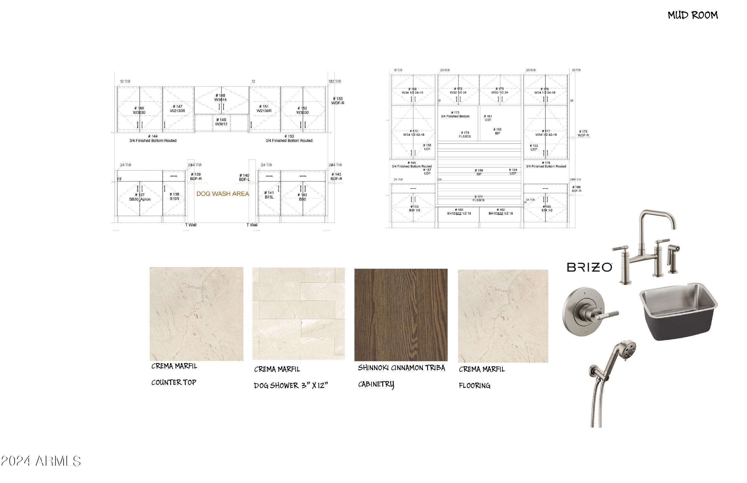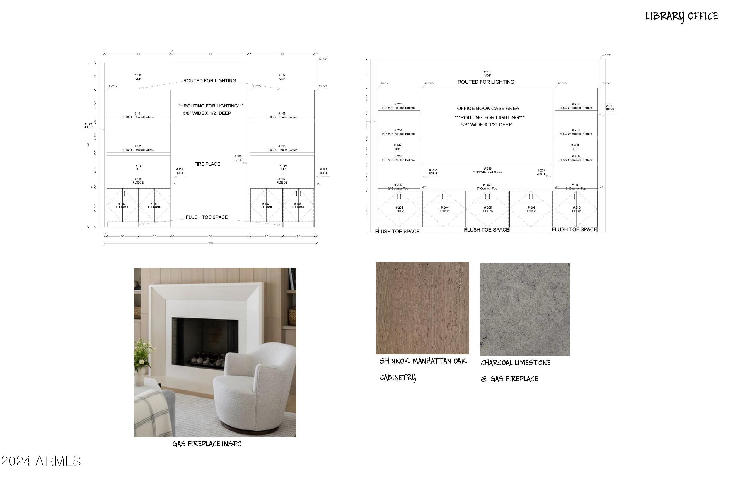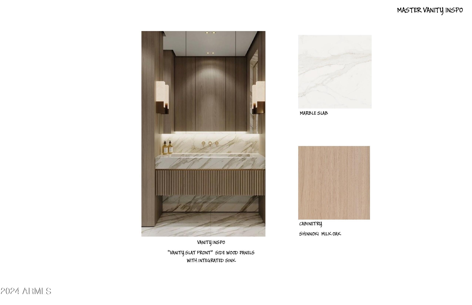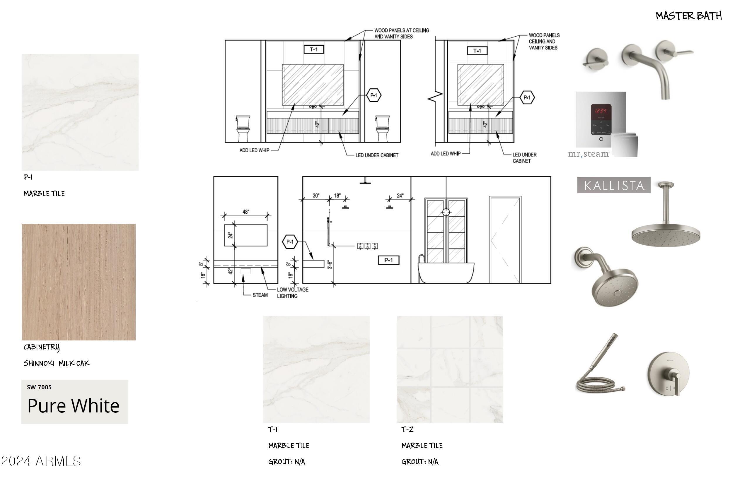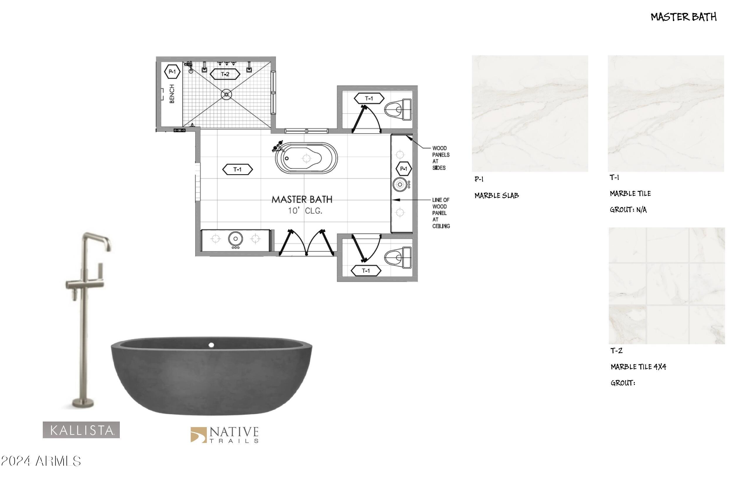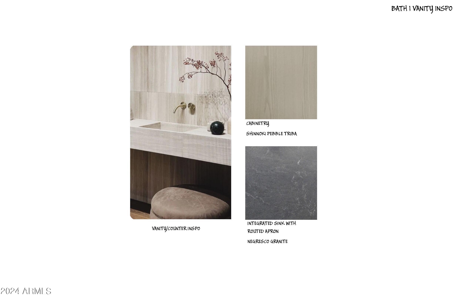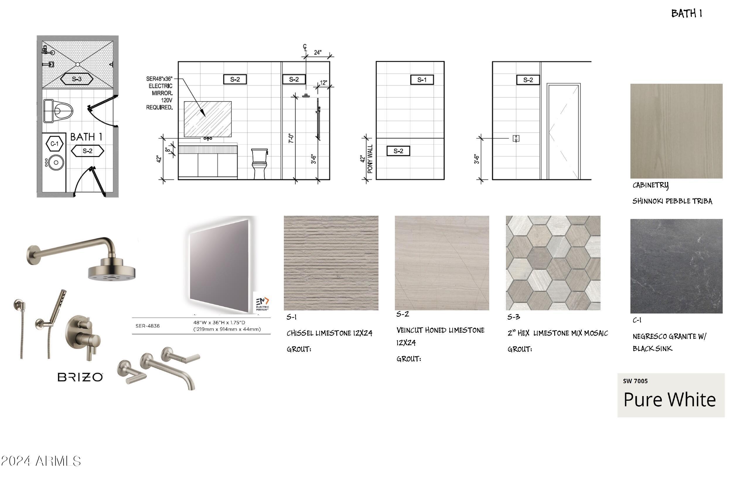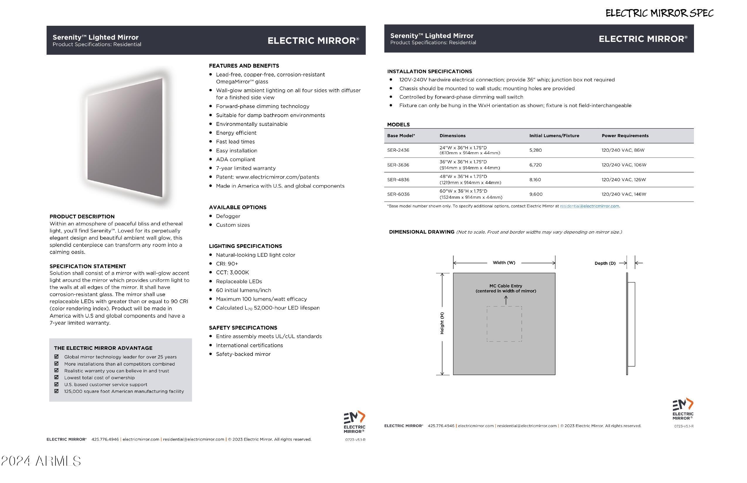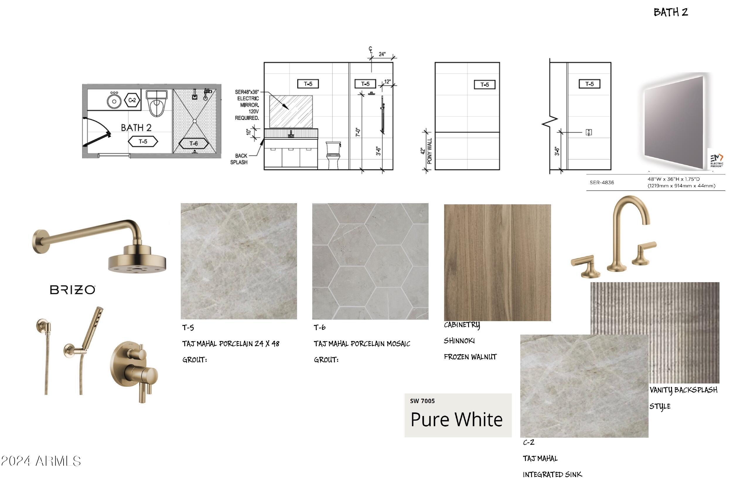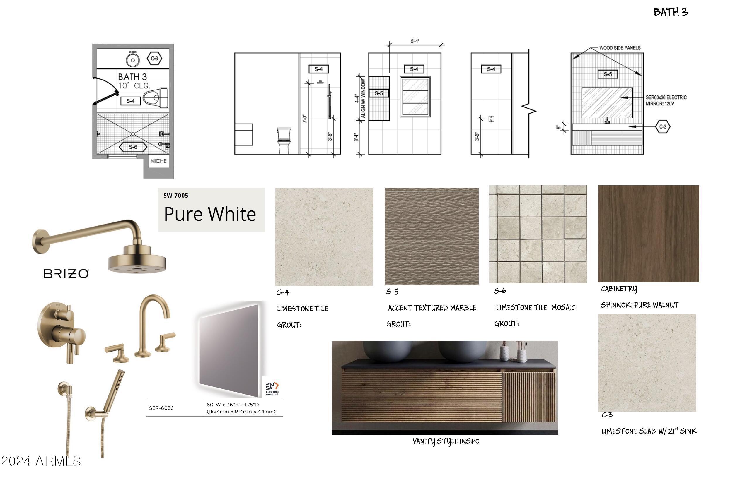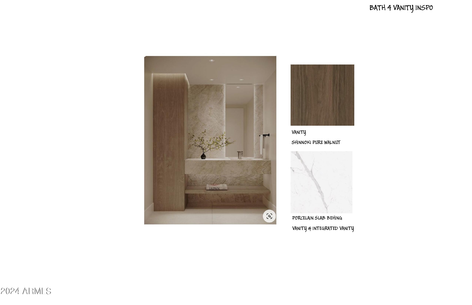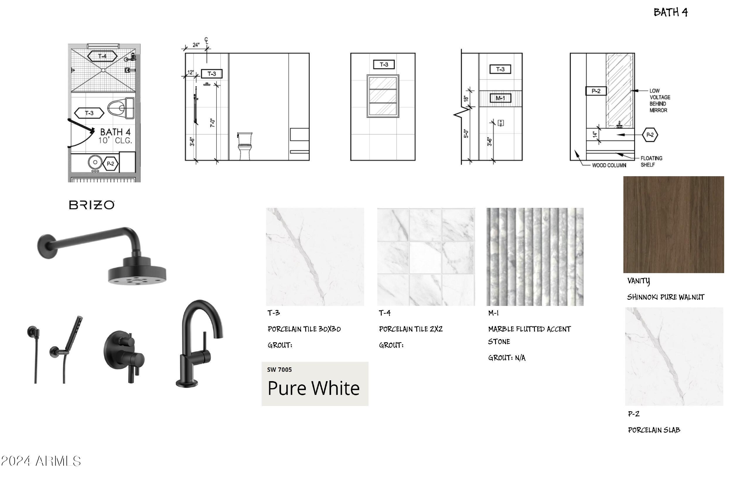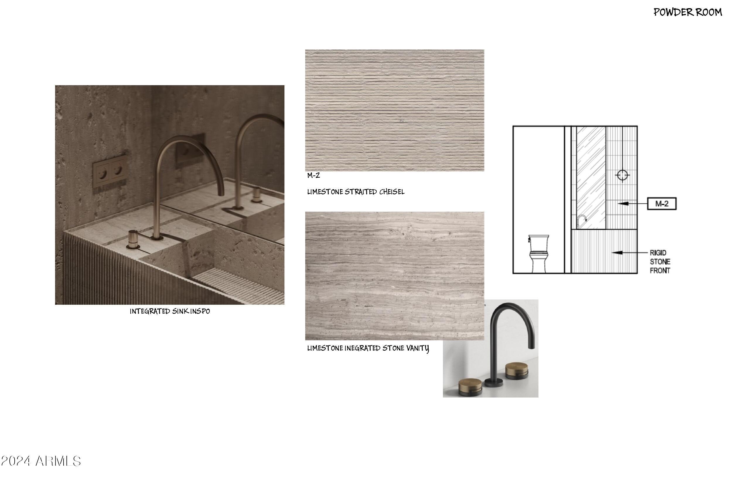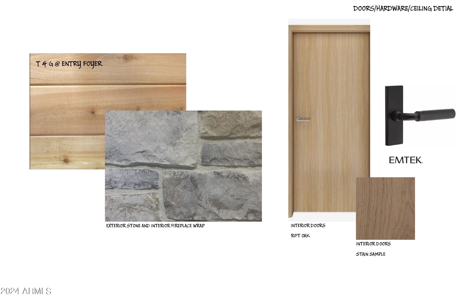$16,988,888 - 5625 N Wilkinson Road, Paradise Valley
- 7
- Bedrooms
- 8
- Baths
- 9,470
- SQ. Feet
- 1.2
- Acres
Welcome to the ultimate sanctuary, the Wilkinson Estate. Crafted by Patterson Homes & Grey Collective, this 1.2-acre ultra-private estate features a stunning transitional design. The main residence features 5 sophisticated beds & 5.5 baths, complimented by a detached 2-bed 2-bath casita. The grand living area opens to a resort-like backyard, featuring a lavish outdoor kitchen, pool cabana, & bocce ball court, with expansive covered patios. Inside, the bespoke kitchen is equipped with Miele appliances & elegant Shinnoki cabinetry. Spa-like bathrooms offer a tranquil escape, enhancing the serene ambiance of the home. Elevating the luxury, a state-of-the-art home theater provides an unparalleled cinematic experience, & full home Control-4 automation ensures comfort at the touch of a button.
Essential Information
-
- MLS® #:
- 6679929
-
- Price:
- $16,988,888
-
- Bedrooms:
- 7
-
- Bathrooms:
- 8.00
-
- Square Footage:
- 9,470
-
- Acres:
- 1.20
-
- Year Built:
- 2024
-
- Type:
- Residential
-
- Sub-Type:
- Single Family - Detached
-
- Style:
- Other (See Remarks)
-
- Status:
- Active
Community Information
-
- Address:
- 5625 N Wilkinson Road
-
- Subdivision:
- VILLA ESCONDIDA 2 LOT SPLIT
-
- City:
- Paradise Valley
-
- County:
- Maricopa
-
- State:
- AZ
-
- Zip Code:
- 85253
Amenities
-
- Utilities:
- APS,SW Gas3
-
- Parking Spaces:
- 10
-
- Parking:
- Electric Vehicle Charging Station(s)
-
- # of Garages:
- 4
-
- View:
- Mountain(s)
-
- Has Pool:
- Yes
-
- Pool:
- Play Pool, Variable Speed Pump, Heated, Private
Interior
-
- Interior Features:
- Eat-in Kitchen, 9+ Flat Ceilings, Furnished(See Rmrks), Fire Sprinklers, No Interior Steps, Soft Water Loop, Vaulted Ceiling(s), Wet Bar, Kitchen Island, Pantry, Double Vanity, Full Bth Master Bdrm, Separate Shwr & Tub, High Speed Internet, Smart Home
-
- Heating:
- Natural Gas, ENERGY STAR Qualified Equipment
-
- Cooling:
- Refrigeration, Programmable Thmstat, ENERGY STAR Qualified Equipment
-
- Fireplace:
- Yes
-
- Fireplaces:
- 3+ Fireplace, Exterior Fireplace, Family Room, Living Room, Master Bedroom, Gas
-
- # of Stories:
- 1
Exterior
-
- Exterior Features:
- Covered Patio(s), Patio, Storage, Built-in Barbecue
-
- Lot Description:
- Sprinklers In Rear, Sprinklers In Front, Synthetic Grass Frnt, Synthetic Grass Back, Auto Timer H2O Front, Auto Timer H2O Back
-
- Windows:
- Double Pane Windows
-
- Roof:
- Tile
-
- Construction:
- EIFS Synthetic Stcco, Painted, Stucco, Stone, Block, Frame - Wood
School Information
-
- District:
- Scottsdale Unified District
-
- Elementary:
- Kiva Elementary School
-
- Middle:
- Mohave Middle School
-
- High:
- Saguaro High School
Listing Details
- Listing Office:
- Retsy
