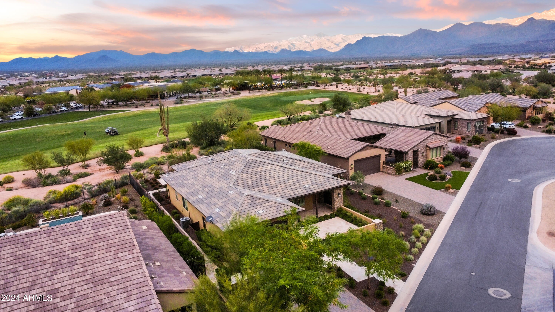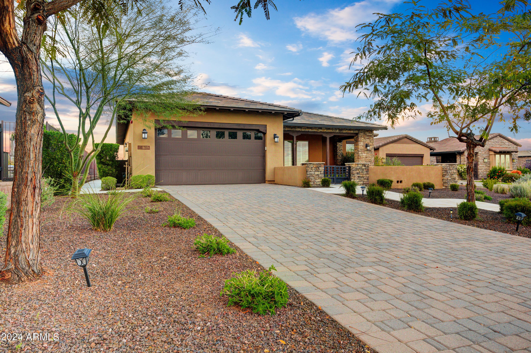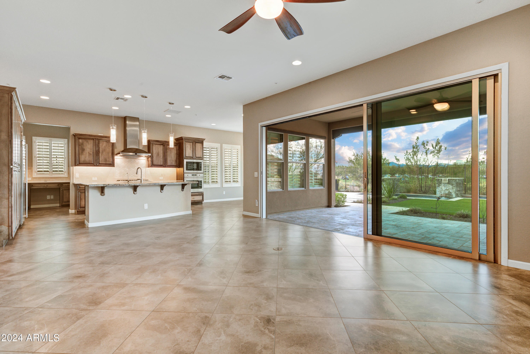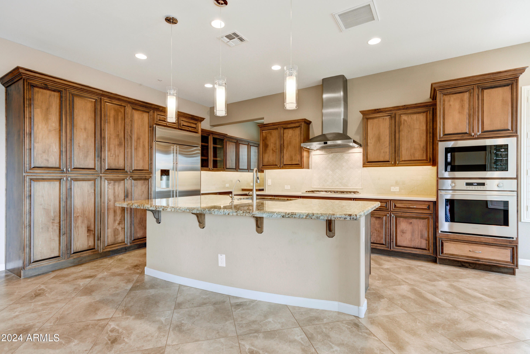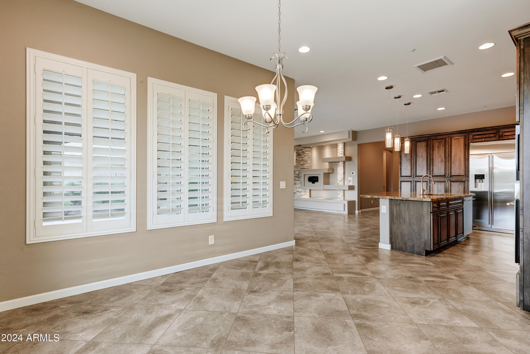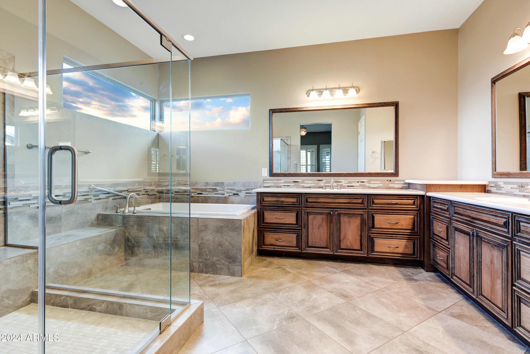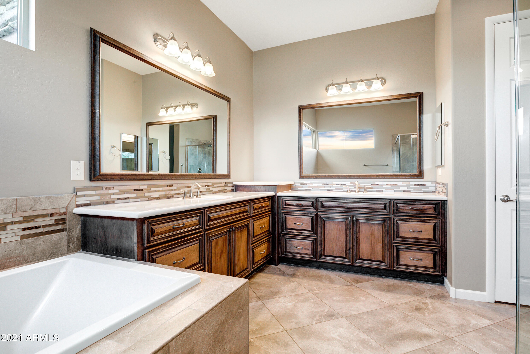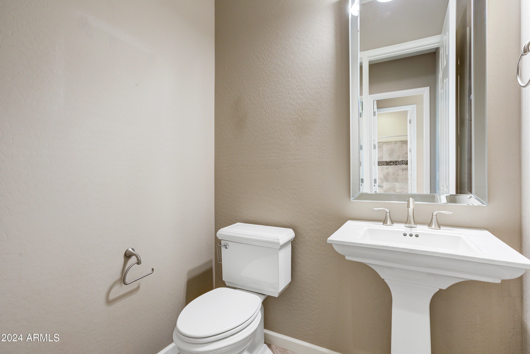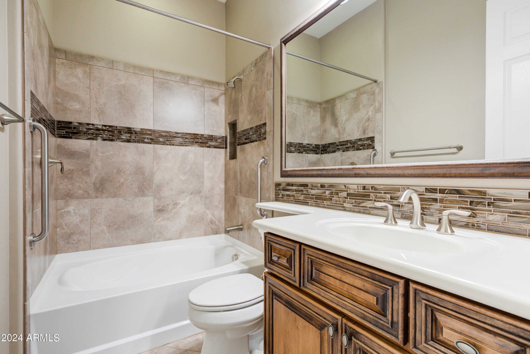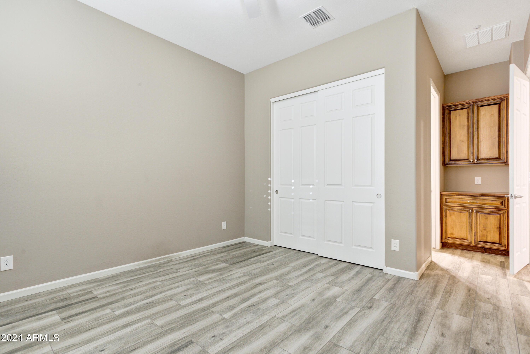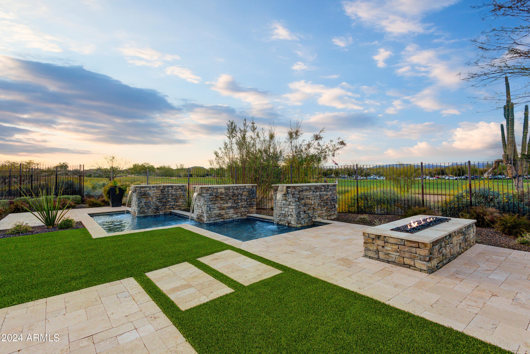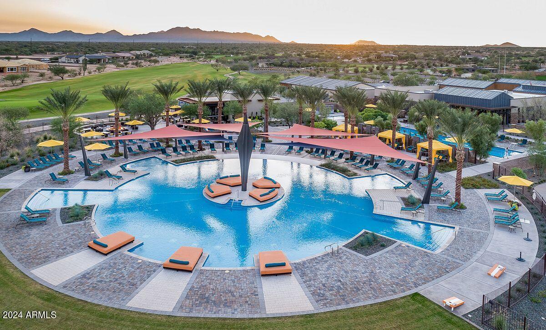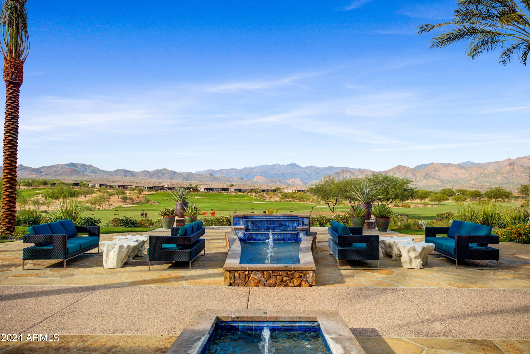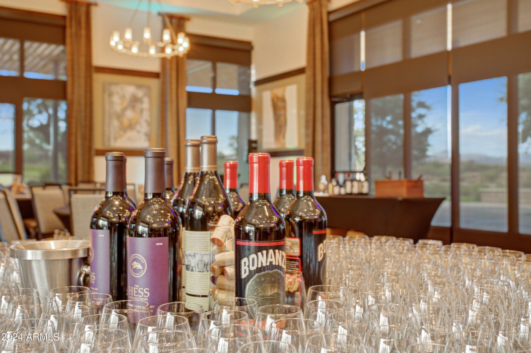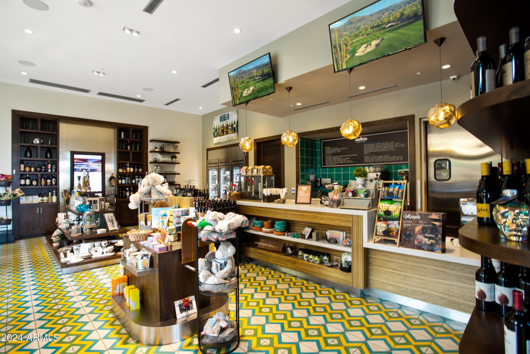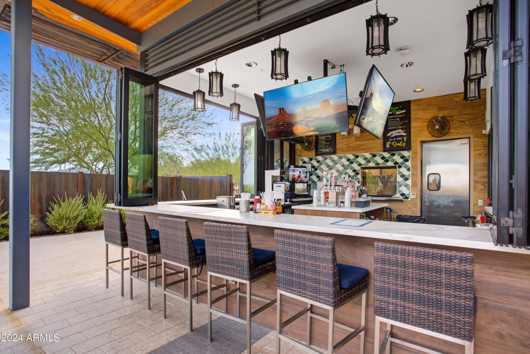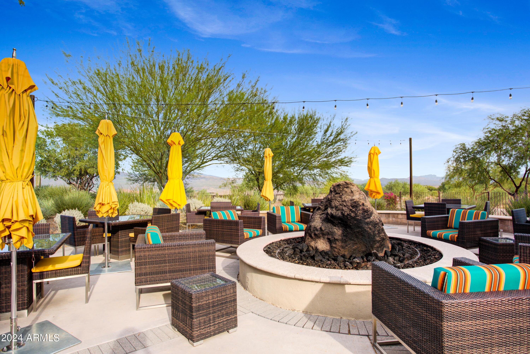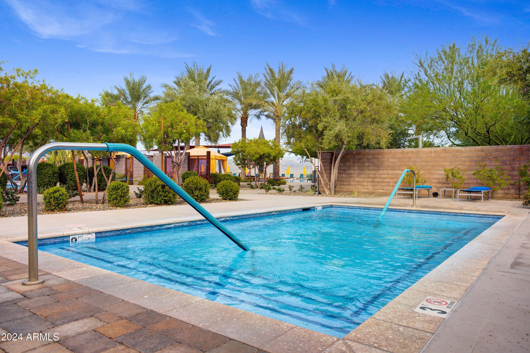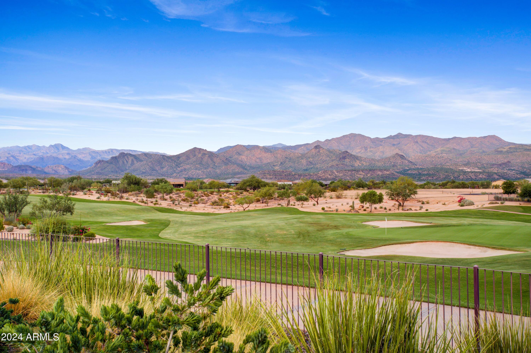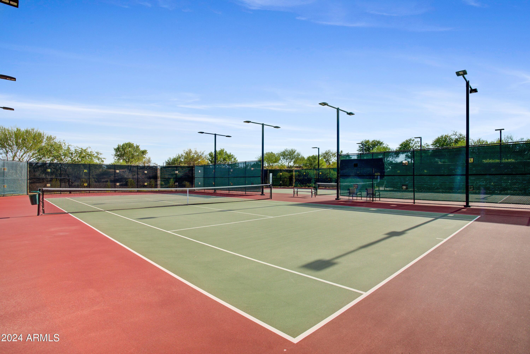$1,177,000 - 17552 E Desert Vista Trail, Rio Verde
- 2
- Bedrooms
- 3
- Baths
- 2,186
- SQ. Feet
- 0.26
- Acres
GOLF COURSE & STUNNING MOUNTAIN VIEWS!! Experience Luxury Living in this beautiful Brasada Residence located in the coveted Trilogy at Verde River. This home is positioned on the oversized Golf course Lot on the 9th hole and is designed to capture majestic mountain views and dramatic ever changing Arizona sunsets. Front courtyard leads you into an open floor plan with an alluring great room, striking kitchen, and light and open dining room. The stunning cabinetry in the kitchen offers a rich and upgraded look. Exuding warmth and sophistication this home is designed to feature distinctive elements such as large Den with custom cabinets, upgraded flooring throughout, Gourmet Appliance package in the kitchen, custom shutters, stunning upgraded master bath, 3 bay garage, whole house Clean Air System, both Water Softener and Reverse Osmosis and so much more. The entire living and dining area of the home features sliding Wall of Glass and opens for an optimal indoor/outdoor experience. Spacious outdoor living has an extended covered patio, custom landscaping, beautiful water feature, Built in outdoor kitchen and large fire pit. Did I mention the view? It's magnificent! Resort Lifestyle and a home to be treasured and appreciated!
Essential Information
-
- MLS® #:
- 6680133
-
- Price:
- $1,177,000
-
- Bedrooms:
- 2
-
- Bathrooms:
- 3.00
-
- Square Footage:
- 2,186
-
- Acres:
- 0.26
-
- Year Built:
- 2017
-
- Type:
- Residential
-
- Sub-Type:
- Single Family - Detached
-
- Style:
- Contemporary
-
- Status:
- Active Under Contract
Community Information
-
- Address:
- 17552 E Desert Vista Trail
-
- Subdivision:
- TRILOGY AT VERDE RIVER
-
- City:
- Rio Verde
-
- County:
- Maricopa
-
- State:
- AZ
-
- Zip Code:
- 85263
Amenities
-
- Amenities:
- Gated Community, Pickleball Court(s), Community Spa Htd, Community Spa, Community Pool Htd, Community Pool, Guarded Entry, Golf, Tennis Court(s), Biking/Walking Path, Clubhouse, Fitness Center
-
- Utilities:
- SRP,ButanePropane
-
- Parking Spaces:
- 4
-
- Parking:
- Attch'd Gar Cabinets, Dir Entry frm Garage, Electric Door Opener, Extnded Lngth Garage
-
- # of Garages:
- 2
-
- View:
- Mountain(s)
-
- Pool:
- None
Interior
-
- Interior Features:
- 9+ Flat Ceilings, Drink Wtr Filter Sys, Fire Sprinklers, No Interior Steps, Soft Water Loop, Kitchen Island, Double Vanity, Full Bth Master Bdrm, Separate Shwr & Tub, High Speed Internet, Granite Counters
-
- Heating:
- Ceiling, Propane
-
- Cooling:
- Both Refrig & Evap, Ceiling Fan(s)
-
- Fireplaces:
- Fire Pit, None
-
- # of Stories:
- 1
Exterior
-
- Exterior Features:
- Covered Patio(s), Private Street(s), Built-in Barbecue
-
- Lot Description:
- Sprinklers In Rear, Sprinklers In Front, Desert Back, Desert Front, On Golf Course, Synthetic Grass Back, Auto Timer H2O Front, Auto Timer H2O Back, Irrigation Front, Irrigation Back
-
- Windows:
- Vinyl Frame, Double Pane Windows
-
- Roof:
- Concrete
-
- Construction:
- Painted, Stucco, Stone, Frame - Wood
School Information
-
- District:
- School District Not Defined
-
- Elementary:
- Desert Sunset Elementary School
-
- Middle:
- Sonoran Trails Middle School
-
- High:
- Cactus Shadows High School
Listing Details
- Listing Office:
- Realty One Group
