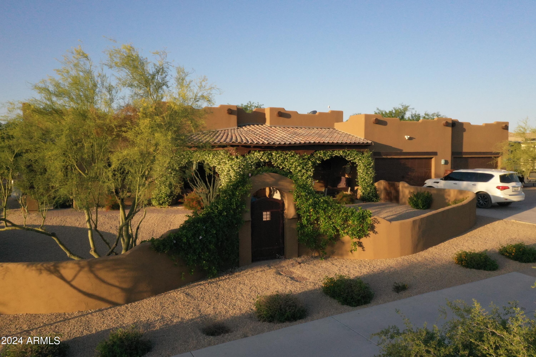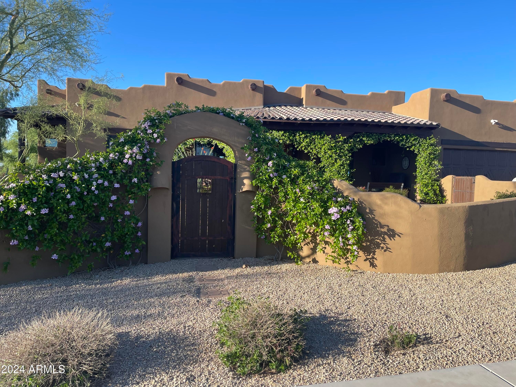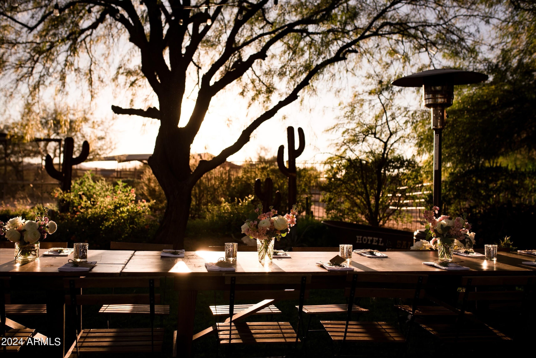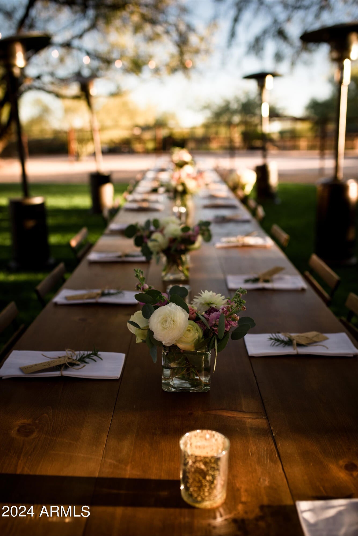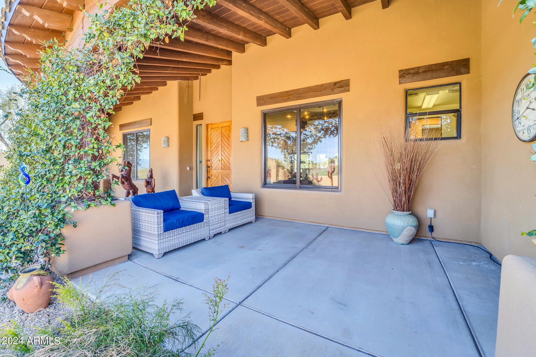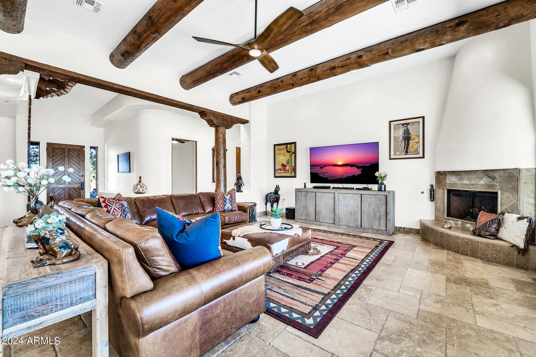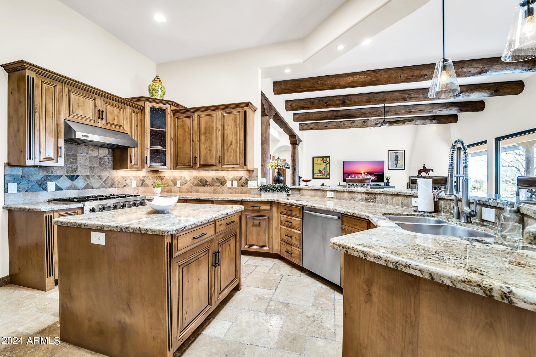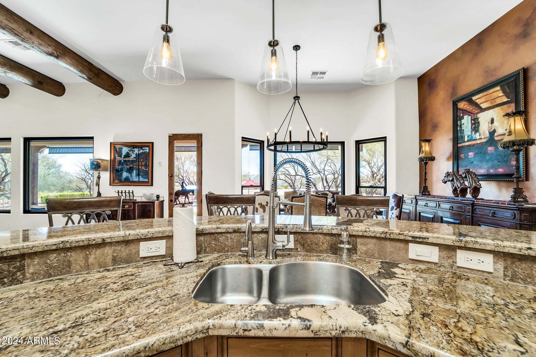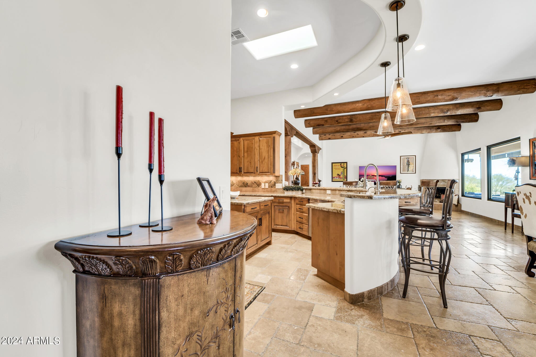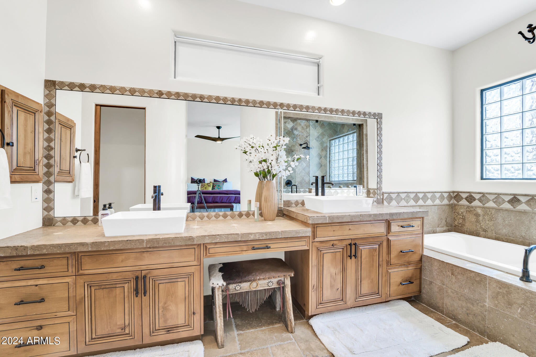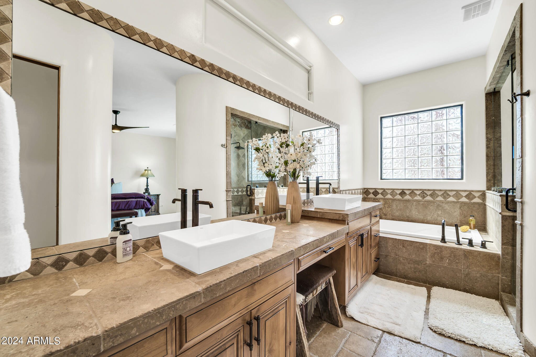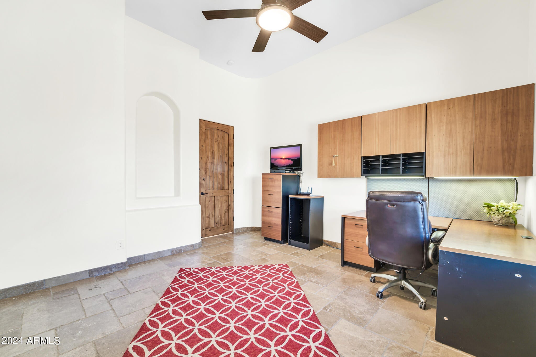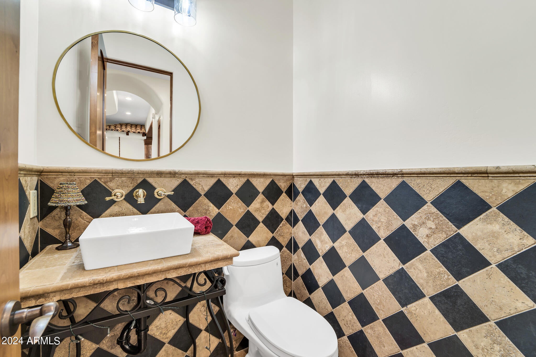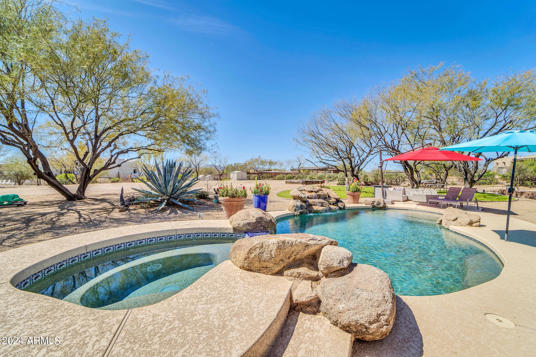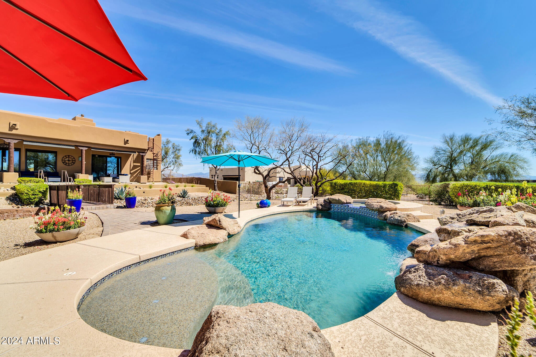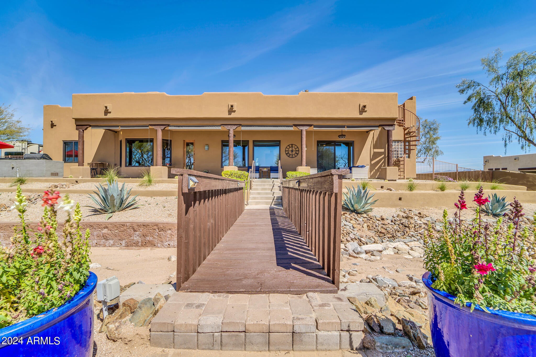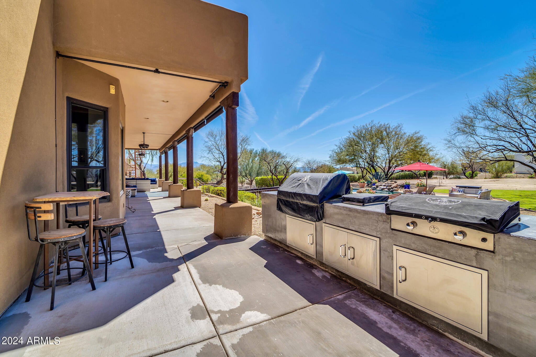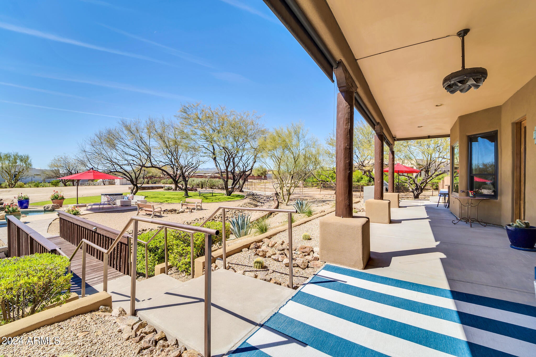$1,250,000 - 15303 E Melanie Drive, Scottsdale
- 4
- Bedrooms
- 3
- Baths
- 3,000
- SQ. Feet
- 1.25
- Acres
When considering a new build of similar size, consider: This home has over $500k in upgrades that one would have to spend after purchase, to have same. Includes recent roof, 2 new AC, recent exterior fiberglass wrapping & Elastomeric paint, new Anderson windows, new interior paint, remodeled bathrooms, new light, plumbing fixtures & ceiling fans thru-out, new carpet, Viking & Toto appliances, 8' Knotty Alder doors, fenced w/RV gate, pool, spa, mature trees, grass and landscaping, drip system, electric and water run thru-out property, 2 owned propane tanks, $15k built in BBQ/Griddle/burner, Misters on back patio, sun shades, roof view deck, cement wash crossing, bridge to resort back lawn and 4+ car garage with custom built in cabinetry. Horse corral recently removed, easily re-installed
Essential Information
-
- MLS® #:
- 6685486
-
- Price:
- $1,250,000
-
- Bedrooms:
- 4
-
- Bathrooms:
- 3.00
-
- Square Footage:
- 3,000
-
- Acres:
- 1.25
-
- Year Built:
- 2005
-
- Type:
- Residential
-
- Sub-Type:
- Single Family - Detached
-
- Style:
- Territorial/Santa Fe
-
- Status:
- Active Under Contract
Community Information
-
- Address:
- 15303 E Melanie Drive
-
- Subdivision:
- AMAZING HOUSE!
-
- City:
- Scottsdale
-
- County:
- Maricopa
-
- State:
- AZ
-
- Zip Code:
- 85262
Amenities
-
- Amenities:
- Biking/Walking Path
-
- Utilities:
- SRP,ButanePropane
-
- Parking Spaces:
- 8
-
- Parking:
- Attch'd Gar Cabinets, Dir Entry frm Garage, Electric Door Opener, Extnded Lngth Garage, Over Height Garage, RV Gate, RV Access/Parking, Gated
-
- # of Garages:
- 4
-
- View:
- Mountain(s)
-
- Has Pool:
- Yes
-
- Pool:
- Heated, Private
Interior
-
- Interior Features:
- Eat-in Kitchen, Breakfast Bar, 9+ Flat Ceilings, Central Vacuum, Drink Wtr Filter Sys, No Interior Steps, Vaulted Ceiling(s), Kitchen Island, Pantry, Double Vanity, Full Bth Master Bdrm, Separate Shwr & Tub, Tub with Jets, High Speed Internet, Granite Counters
-
- Heating:
- Electric, ENERGY STAR Qualified Equipment, Propane
-
- Cooling:
- Refrigeration, Programmable Thmstat, Ceiling Fan(s)
-
- Fireplace:
- Yes
-
- Fireplaces:
- 2 Fireplace, Fire Pit, Family Room, Master Bedroom, Gas
-
- # of Stories:
- 1
Exterior
-
- Exterior Features:
- Covered Patio(s), Misting System, Patio, Private Street(s), Private Yard, Storage, Built-in Barbecue
-
- Lot Description:
- Sprinklers In Rear, Sprinklers In Front, Desert Back, Desert Front, Gravel/Stone Front, Gravel/Stone Back, Grass Back, Auto Timer H2O Front, Auto Timer H2O Back
-
- Windows:
- Vinyl Frame, Skylight(s), ENERGY STAR Qualified Windows, Double Pane Windows
-
- Roof:
- Reflective Coating, Tile, Built-Up, Foam
-
- Construction:
- Painted, Stucco, Frame - Wood
School Information
-
- District:
- Cave Creek Unified District
-
- Elementary:
- Other
-
- Middle:
- Other
-
- High:
- Other
Listing Details
- Listing Office:
- Homesmart
