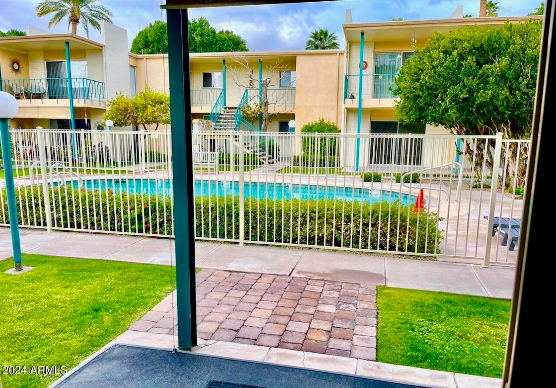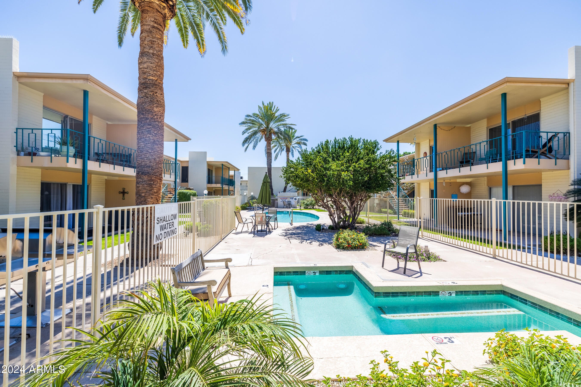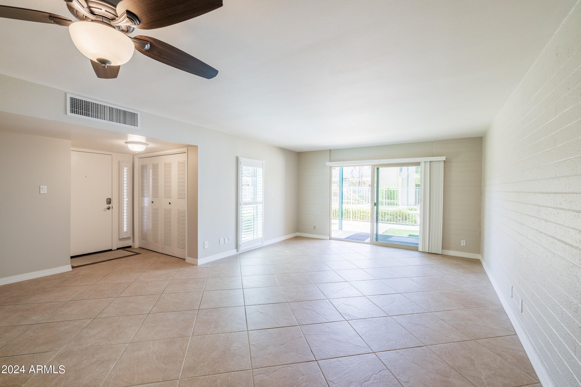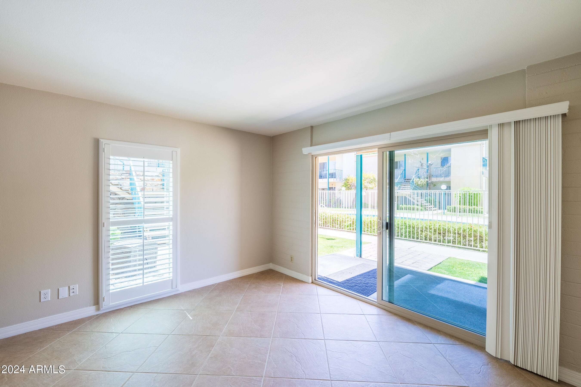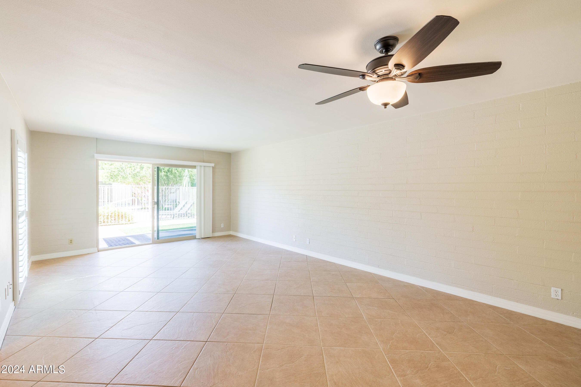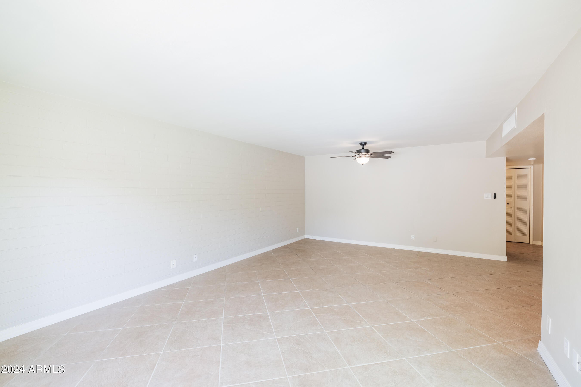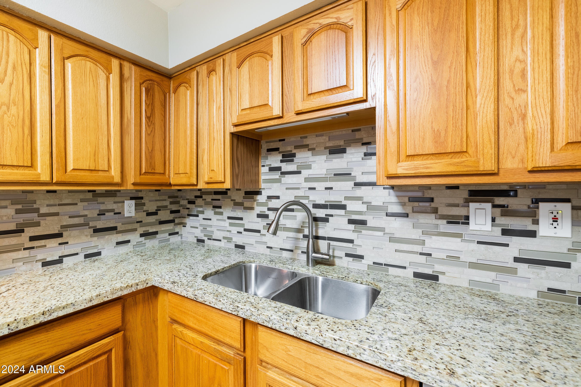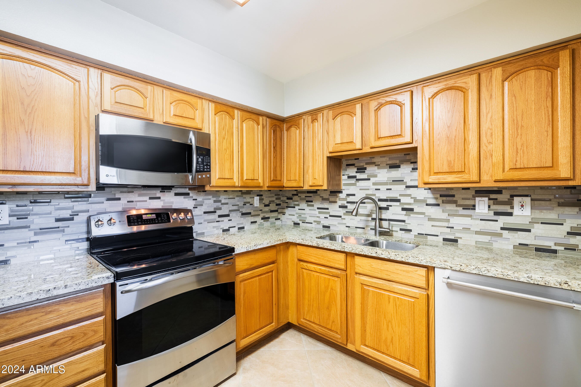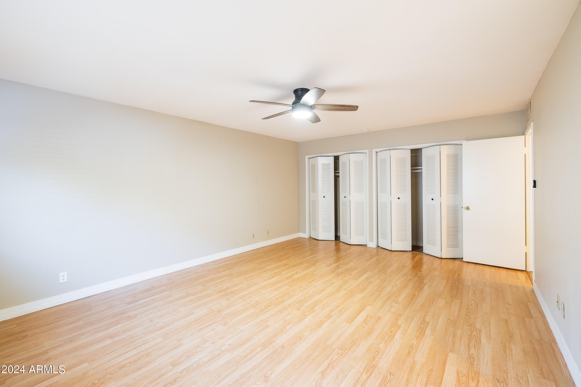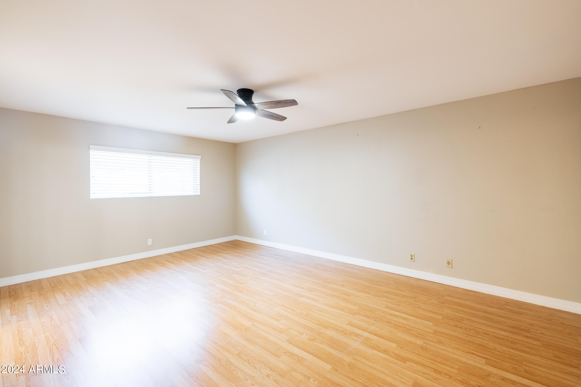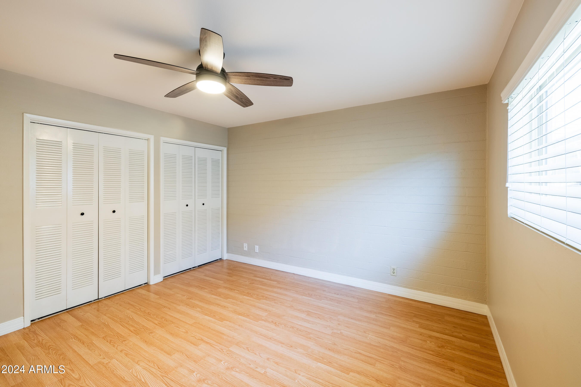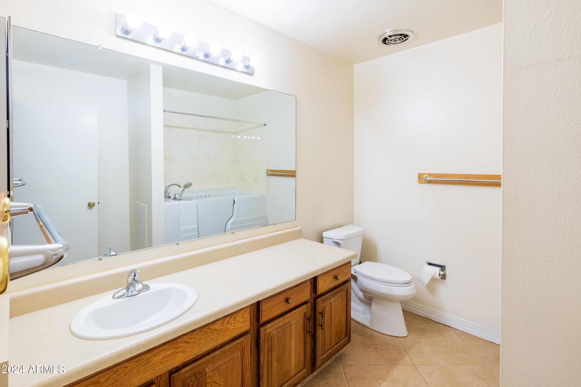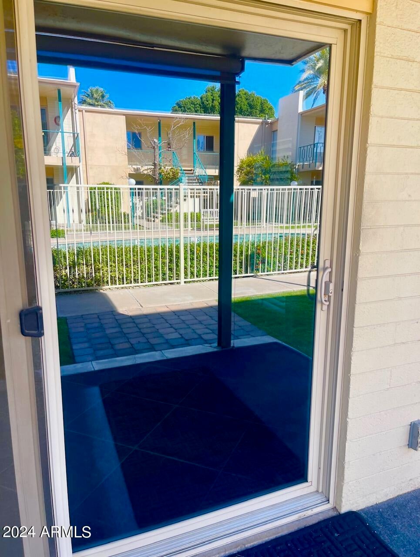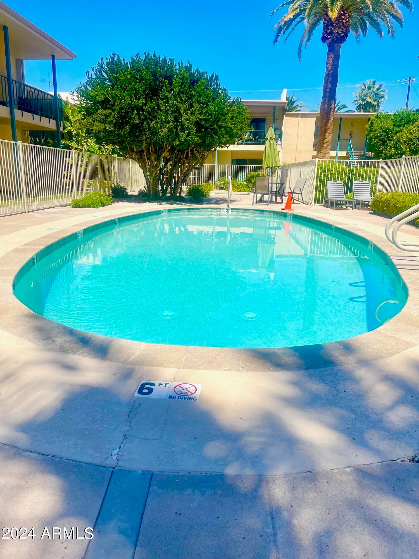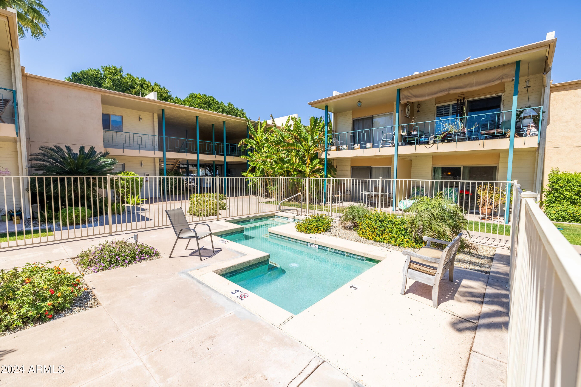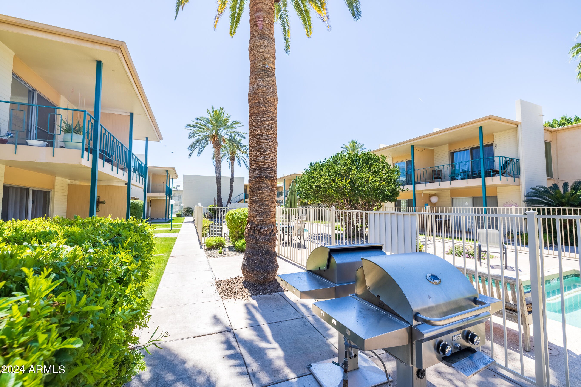$284,900 - 3655 N 5th Avenue (unit 106), Phoenix
- 2
- Bedrooms
- 2
- Baths
- 1,376
- SQ. Feet
- 0.03
- Acres
PRICED TO SELL NOW... Experience urban living w/ this mid-century condo in Mid-town. Perfect for those seeking a convenient lifestyle. The spacious interior provides two large bedrooms w/ an open floor plan w/ tons of natural light and Shutters. A Chef's dream kitchen with Granite counters, glass mosaic backsplash and stainless appliances. The primary suite offers a dual closet & ensuite bath. Enjoy the private outdoor patio overlooking the pool area. Chill in the downtown lifestyle close to dining, entertainment & work. Then indulge in the heated pool and spa. The HOA COVERS ALL UTILITIES: Electricity/AC/Heat/Water/Trash/Internet, making this a hassle-free urban retreat tailored for fun living. Don't miss out on this rare opportunity for yourself OR an amazing AirBnB opportunity
Essential Information
-
- MLS® #:
- 6685998
-
- Price:
- $284,900
-
- Bedrooms:
- 2
-
- Bathrooms:
- 2.00
-
- Square Footage:
- 1,376
-
- Acres:
- 0.03
-
- Year Built:
- 1962
-
- Type:
- Residential
-
- Sub-Type:
- Apartment Style/Flat
-
- Style:
- Contemporary, Territorial/Santa Fe
-
- Status:
- Active
Community Information
-
- Address:
- 3655 N 5th Avenue (unit 106)
-
- Subdivision:
- ROYAL RIVIERA CONDOMINIUM
-
- City:
- Phoenix
-
- County:
- Maricopa
-
- State:
- AZ
-
- Zip Code:
- 85013
Amenities
-
- Amenities:
- Gated Community, Community Spa Htd, Community Pool Htd, Near Light Rail Stop, Near Bus Stop, Biking/Walking Path
-
- Utilities:
- APS
-
- Parking Spaces:
- 1
-
- Parking:
- Separate Strge Area, Assigned
-
- Pool:
- None
Interior
-
- Interior Features:
- Master Downstairs, Pantry, Full Bth Master Bdrm, Granite Counters
-
- Heating:
- Electric, Ceiling
-
- Cooling:
- Refrigeration, Programmable Thmstat, Ceiling Fan(s)
-
- Fireplaces:
- None
-
- # of Stories:
- 2
Exterior
-
- Exterior Features:
- Covered Patio(s), Storage
-
- Lot Description:
- Grass Front, Auto Timer H2O Front
-
- Windows:
- Double Pane Windows
-
- Roof:
- Built-Up
-
- Construction:
- Painted, Stucco, Block
School Information
-
- District:
- Phoenix Union High School District
-
- Elementary:
- Osborn Middle School
-
- Middle:
- Osborn Middle School
-
- High:
- Central High School
Listing Details
- Listing Office:
- Gentry Real Estate
