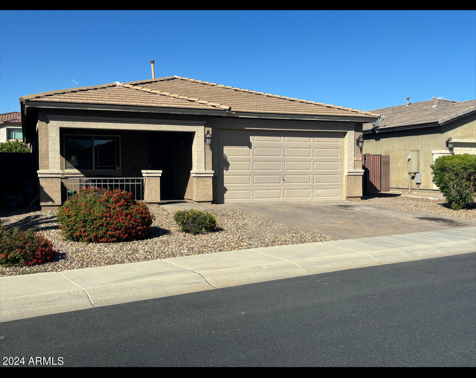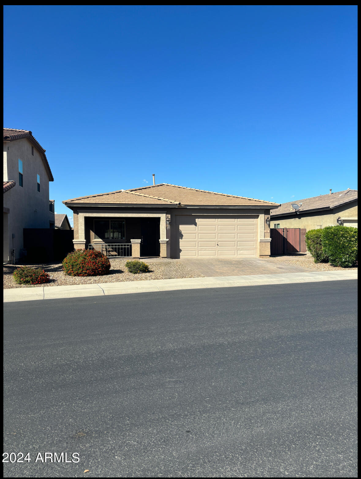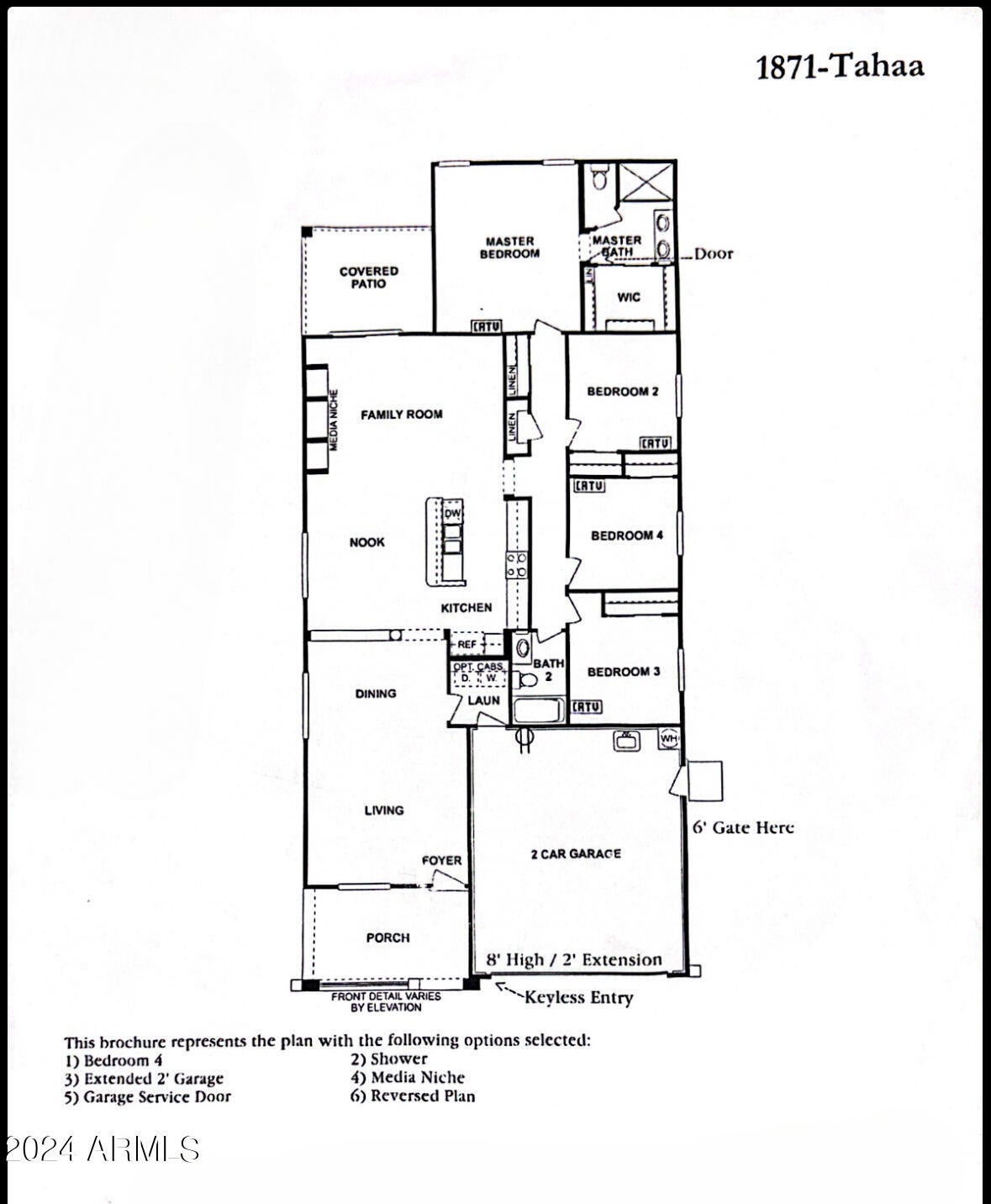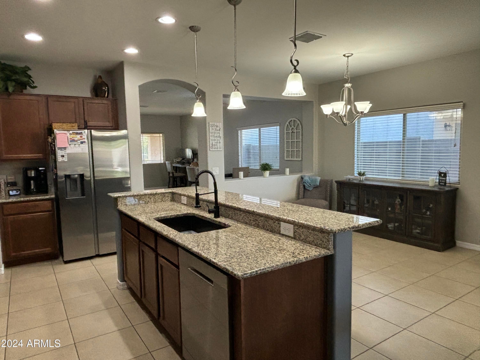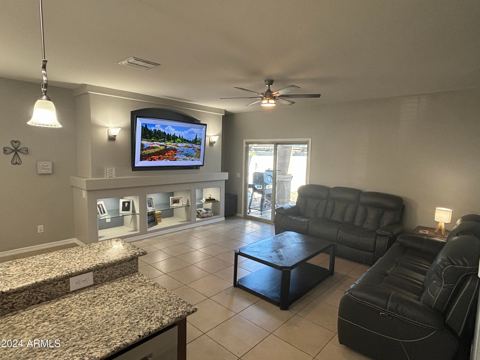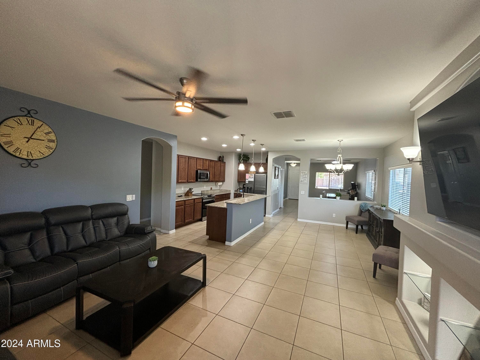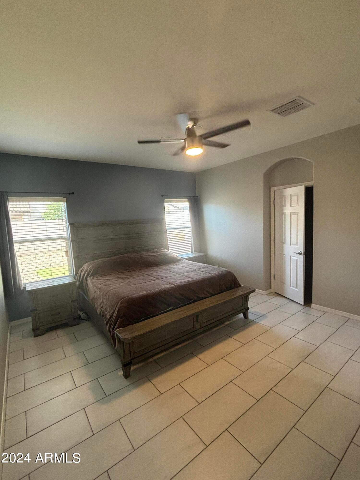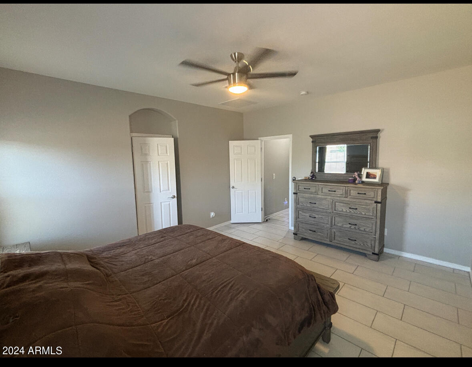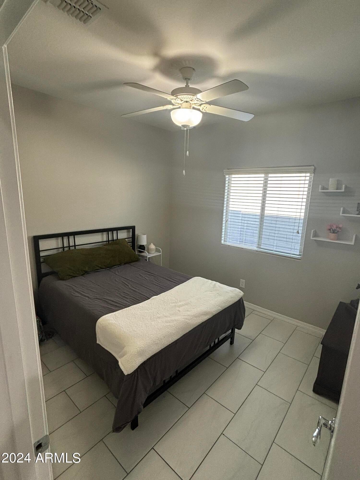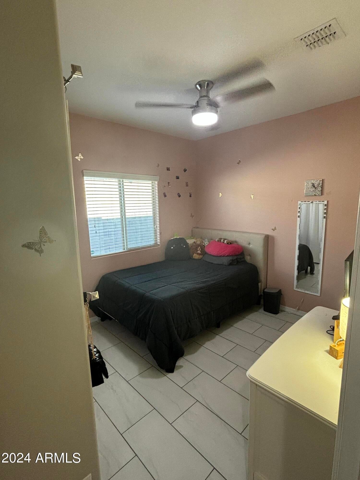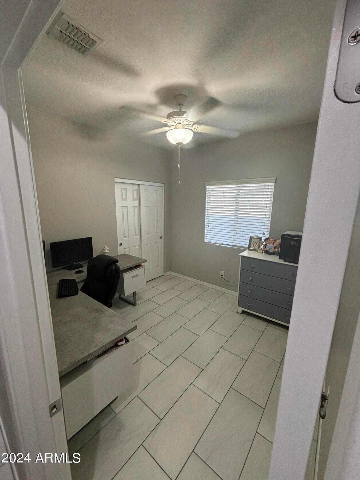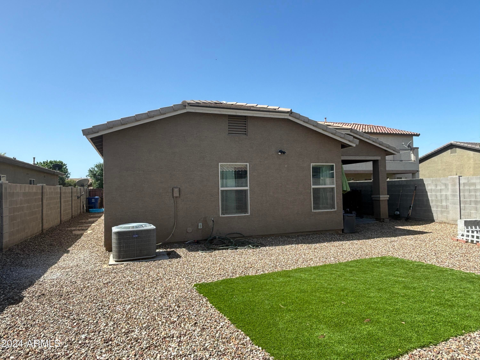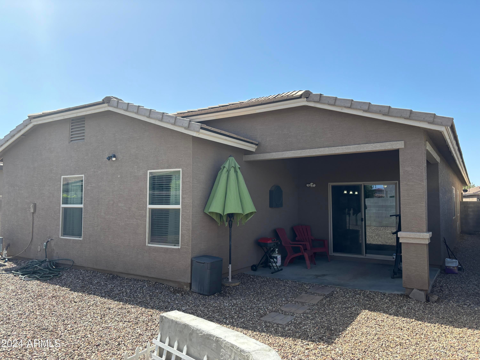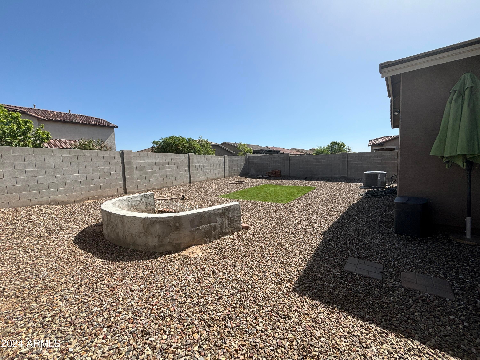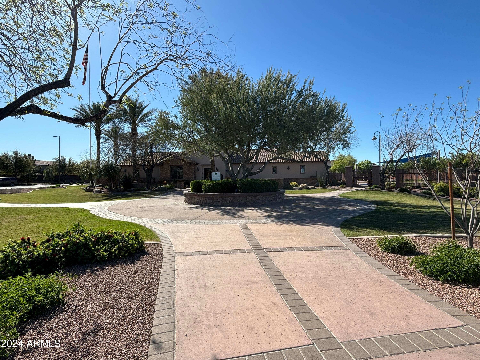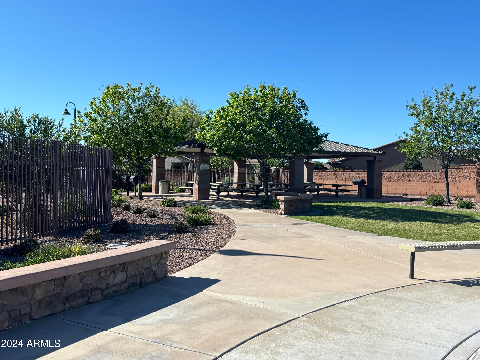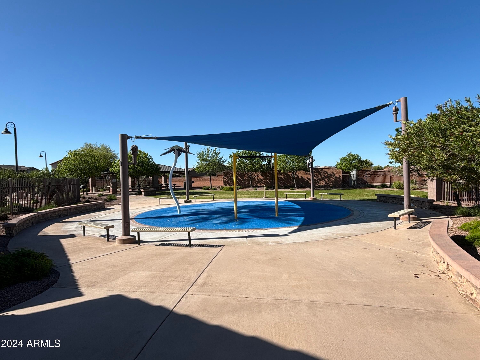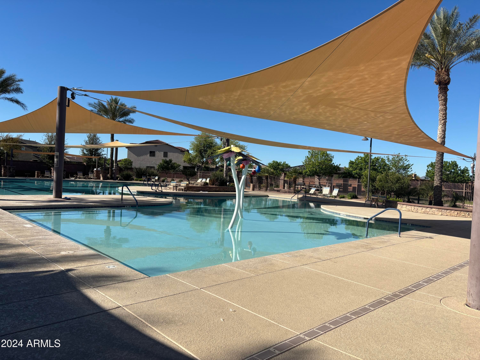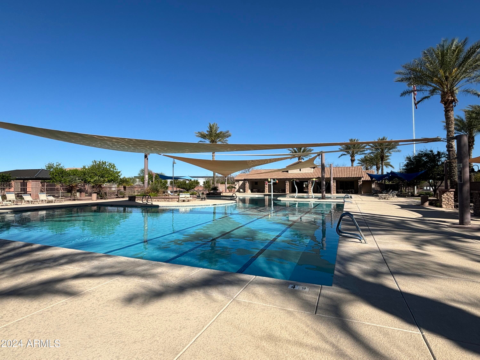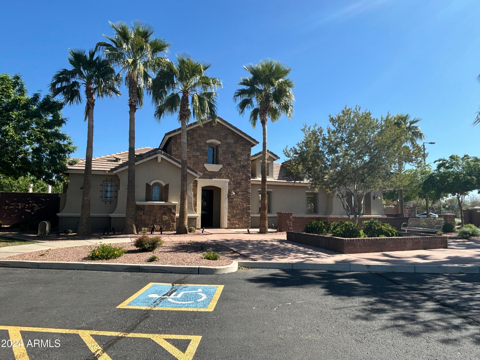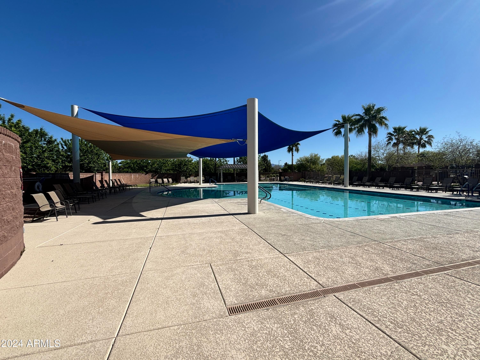$414,900 - 840 W Witt Avenue, Queen Creek
- 4
- Bedrooms
- 2
- Baths
- 1,874
- SQ. Feet
- 0.14
- Acres
Great single level 4 bedroom / 2 bath home. N/S/ Exposure. Plenty of space in the backyard. Very close to parks & both community pools. Garage is extended and has storage shelves attached to the ceiling. Entertainment niche in Living Room with led lighting. Master bath has large walk in shower and granite vanity top . Tile in 100% of home. Kitchen has brand new Samsung appliances. New fans in living rooms and master bedroom. New porcelain tile installed in hallway, bedrooms and bathrooms. New paint throughout.
Essential Information
-
- MLS® #:
- 6686326
-
- Price:
- $414,900
-
- Bedrooms:
- 4
-
- Bathrooms:
- 2.00
-
- Square Footage:
- 1,874
-
- Acres:
- 0.14
-
- Year Built:
- 2016
-
- Type:
- Residential
-
- Sub-Type:
- Single Family - Detached
-
- Style:
- Ranch
-
- Status:
- Active
Community Information
-
- Address:
- 840 W Witt Avenue
-
- Subdivision:
- IRONWOOD CROSSING UNIT 3A - TRACT K 2016027984
-
- City:
- Queen Creek
-
- County:
- Pinal
-
- State:
- AZ
-
- Zip Code:
- 85140
Amenities
-
- Amenities:
- Pickleball Court(s), Community Pool Htd, Community Pool, Tennis Court(s), Playground, Biking/Walking Path, Clubhouse
-
- Utilities:
- SRP,City Gas3
-
- Parking Spaces:
- 4
-
- Parking:
- Dir Entry frm Garage, Electric Door Opener, Extnded Lngth Garage, RV Gate
-
- # of Garages:
- 2
-
- Pool:
- None
Interior
-
- Interior Features:
- Breakfast Bar, 9+ Flat Ceilings, No Interior Steps, Kitchen Island, Pantry, 3/4 Bath Master Bdrm, Double Vanity, High Speed Internet, Granite Counters
-
- Heating:
- Electric, Natural Gas
-
- Cooling:
- Refrigeration, Ceiling Fan(s)
-
- Fireplaces:
- None
-
- # of Stories:
- 1
Exterior
-
- Exterior Features:
- Covered Patio(s), Storage
-
- Lot Description:
- Desert Front, Gravel/Stone Front, Gravel/Stone Back, Synthetic Grass Back
-
- Windows:
- Double Pane Windows
-
- Roof:
- Tile
-
- Construction:
- Painted, Stucco, Frame - Wood
School Information
-
- District:
- J. O. Combs Unified School District
-
- Elementary:
- Ranch Elementary School
-
- Middle:
- J. O. Combs Middle School
-
- High:
- Combs High School
Listing Details
- Listing Office:
- West Usa Realty
