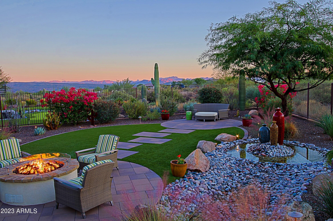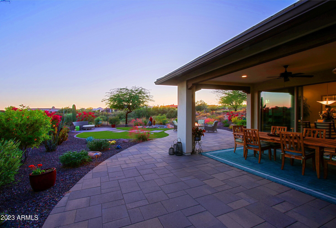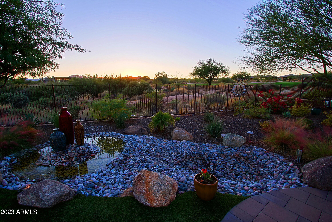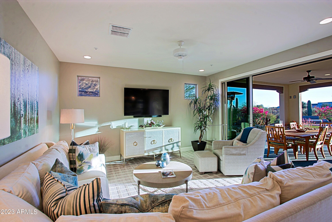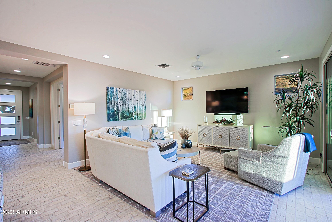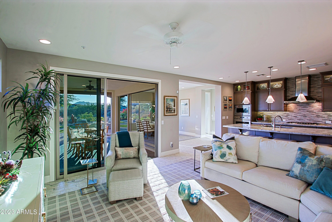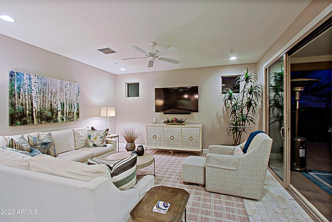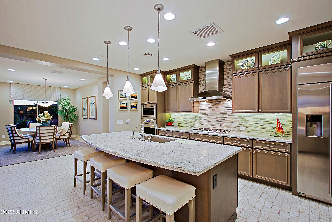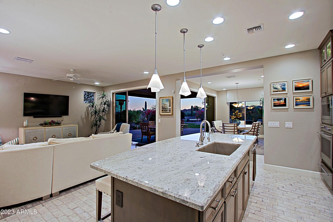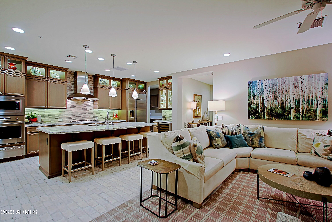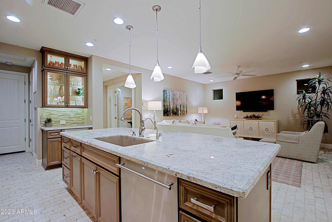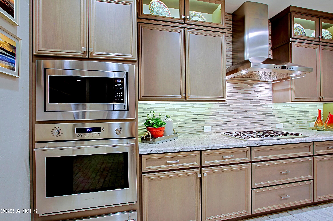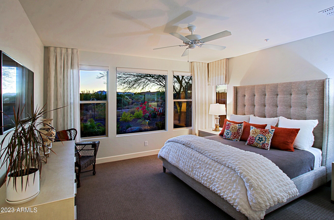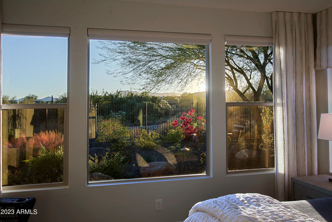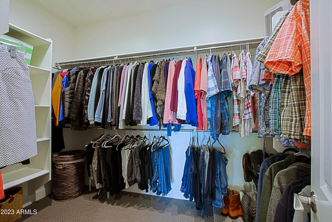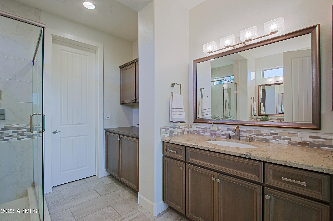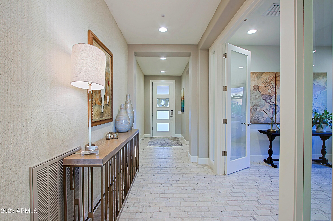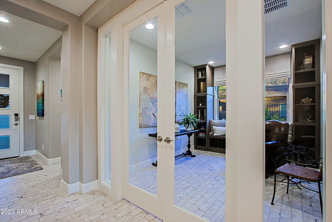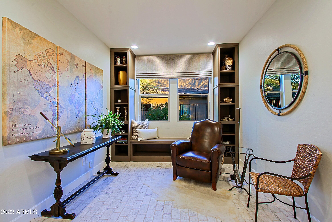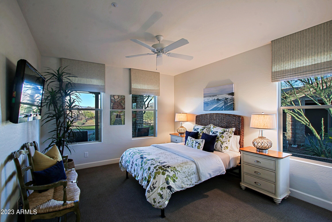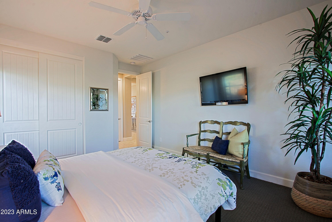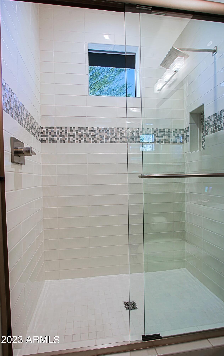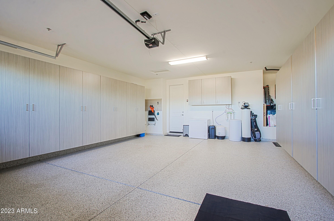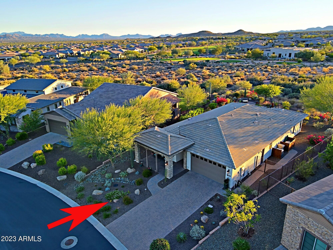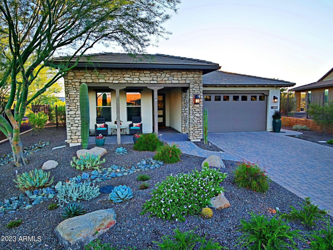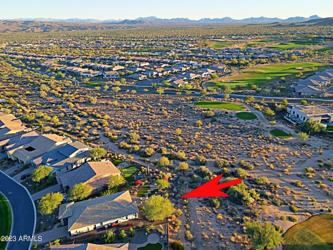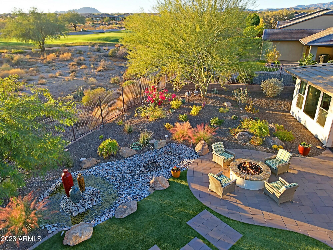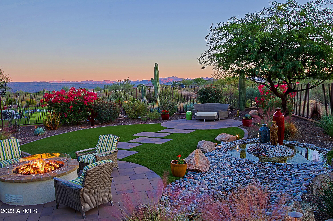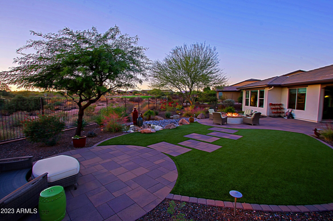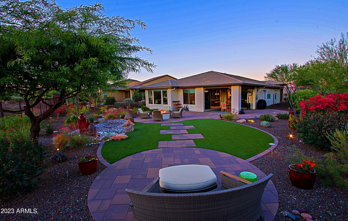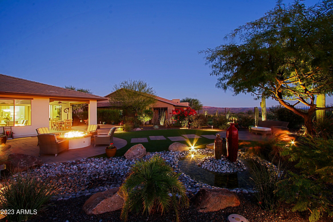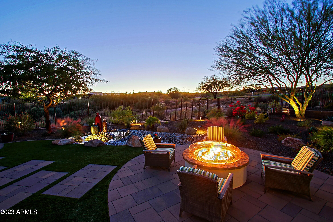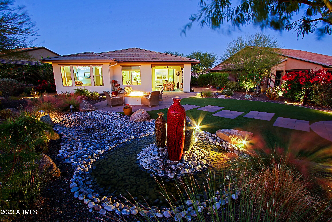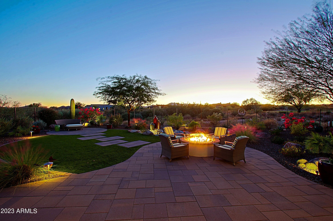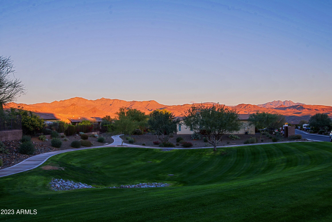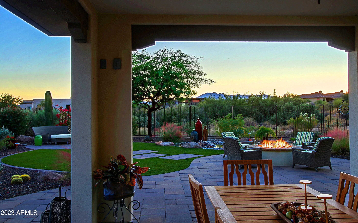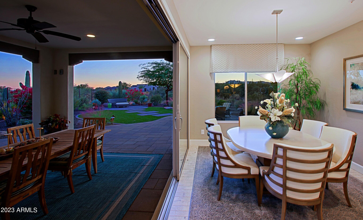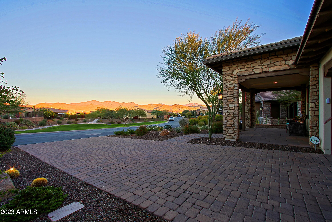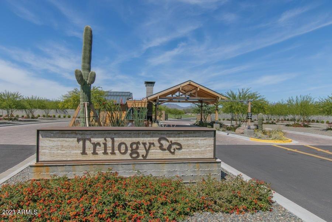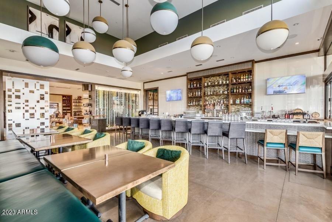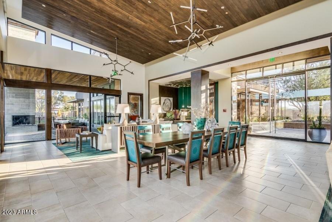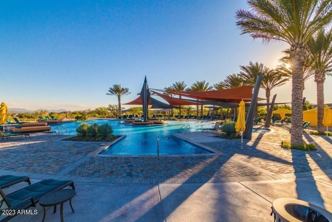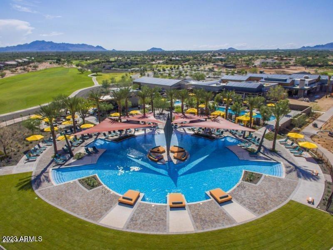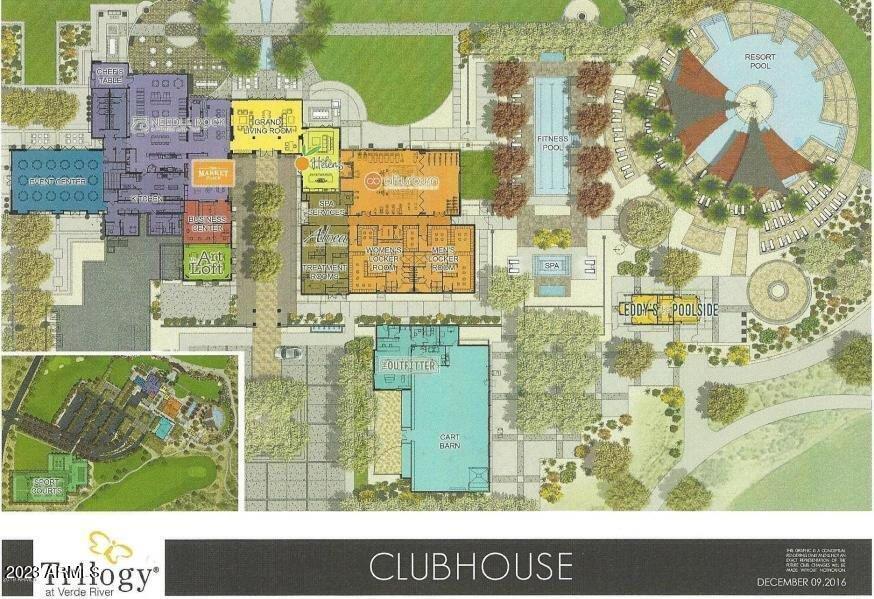$939,000 - 17635 E Fort Verde Road, Rio Verde
- 2
- Bedrooms
- 2
- Baths
- 1,948
- SQ. Feet
- 0.26
- Acres
This home is a must see!! Located in Trilogy at Verde River Golf & Social Club. From its open space and golf course views to the soothing custom decor. This 2 bedroom, 2 bath, with separate office with built-in cabinets and glass French Doors. GE Monogram appliances, recessed lighting, undercounter lights, pendant lights, full overlay cabinet doors and drawers with soft close convenience. Great room opens to patio thru Multi-slide 9080 glass door. Fully insulated walls. Primary Ensuite with large view windows to the Mountains and golf course. Custom Hunter Douglas window coverings with black out shades. 2 under mounted Koehler sinks w/ granite counter tops. Flooring is custom 4x8 brick, Imperfect smooth wall, 2 panel solid core doors, custom window coverings throughout. Home security.
Essential Information
-
- MLS® #:
- 6691070
-
- Price:
- $939,000
-
- Bedrooms:
- 2
-
- Bathrooms:
- 2.00
-
- Square Footage:
- 1,948
-
- Acres:
- 0.26
-
- Year Built:
- 2017
-
- Type:
- Residential
-
- Sub-Type:
- Single Family - Detached
-
- Style:
- Contemporary
-
- Status:
- Active
Community Information
-
- Address:
- 17635 E Fort Verde Road
-
- Subdivision:
- TRILOGY AT VERDE RIVER
-
- City:
- Rio Verde
-
- County:
- Maricopa
-
- State:
- AZ
-
- Zip Code:
- 85263
Amenities
-
- Amenities:
- Gated Community, Pickleball Court(s), Community Spa Htd, Community Spa, Community Pool Htd, Community Pool, Guarded Entry, Golf, Tennis Court(s), Biking/Walking Path, Clubhouse, Fitness Center
-
- Utilities:
- SRP,ButanePropane
-
- Parking Spaces:
- 2
-
- Parking:
- Attch'd Gar Cabinets, Dir Entry frm Garage, Electric Door Opener, Extnded Lngth Garage
-
- # of Garages:
- 2
-
- View:
- Mountain(s)
-
- Pool:
- None
Interior
-
- Interior Features:
- Breakfast Bar, 9+ Flat Ceilings, Central Vacuum, Drink Wtr Filter Sys, Fire Sprinklers, No Interior Steps, Soft Water Loop, Pantry, Double Vanity, Full Bth Master Bdrm, Separate Shwr & Tub, High Speed Internet, Granite Counters
-
- Heating:
- Ceiling, Propane
-
- Cooling:
- Both Refrig & Evap, Programmable Thmstat, Ceiling Fan(s)
-
- Fireplace:
- Yes
-
- Fireplaces:
- Fire Pit
-
- # of Stories:
- 1
Exterior
-
- Exterior Features:
- Covered Patio(s), Patio, Private Street(s)
-
- Lot Description:
- Sprinklers In Rear, Sprinklers In Front, Desert Back, Desert Front, On Golf Course, Auto Timer H2O Front, Auto Timer H2O Back, Irrigation Front, Irrigation Back
-
- Windows:
- Double Pane Windows, Low Emissivity Windows
-
- Roof:
- Concrete
-
- Construction:
- Blown Cellulose, Painted, Stucco, Stone, Frame - Wood, ICAT Recessed Lighting
School Information
-
- District:
- School District Not Defined
-
- Elementary:
- Desert Sun Academy
-
- Middle:
- Sonoran Trails Middle School
-
- High:
- Cactus Shadows High School
Listing Details
- Listing Office:
- Sonoran Properties Associates
