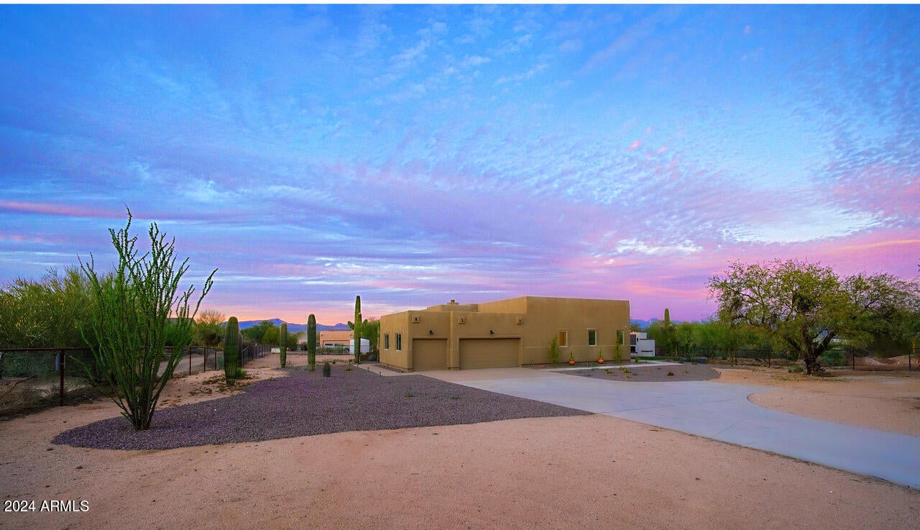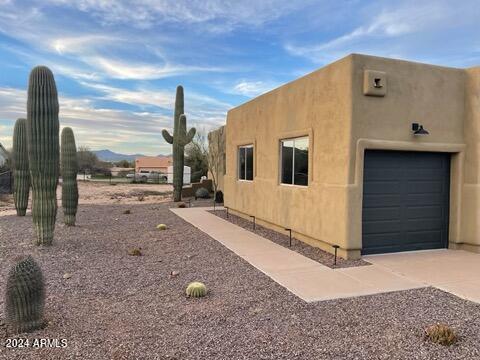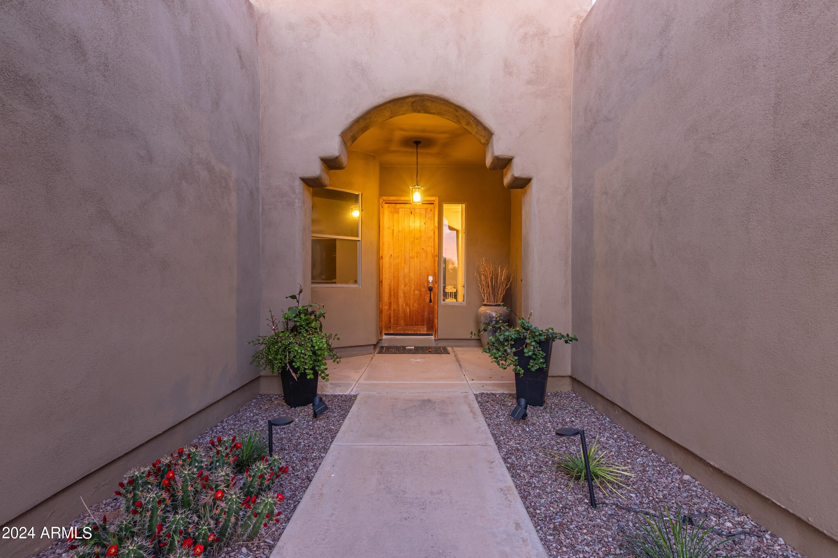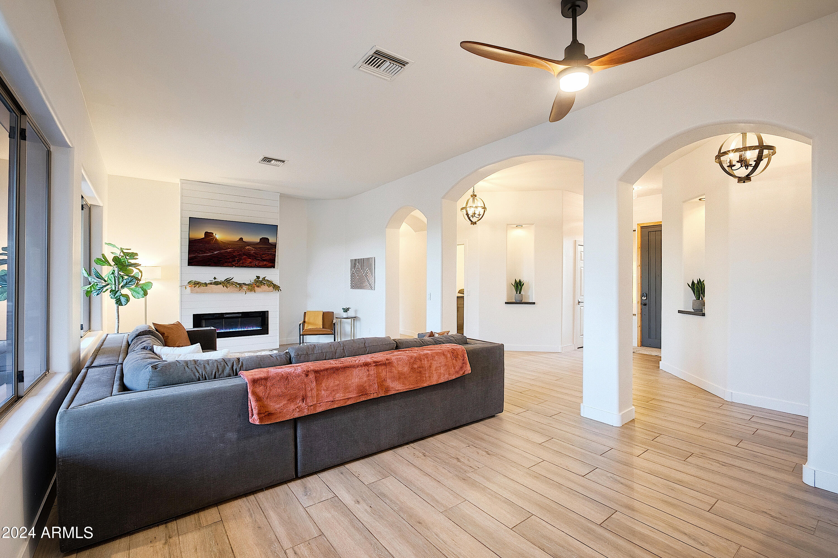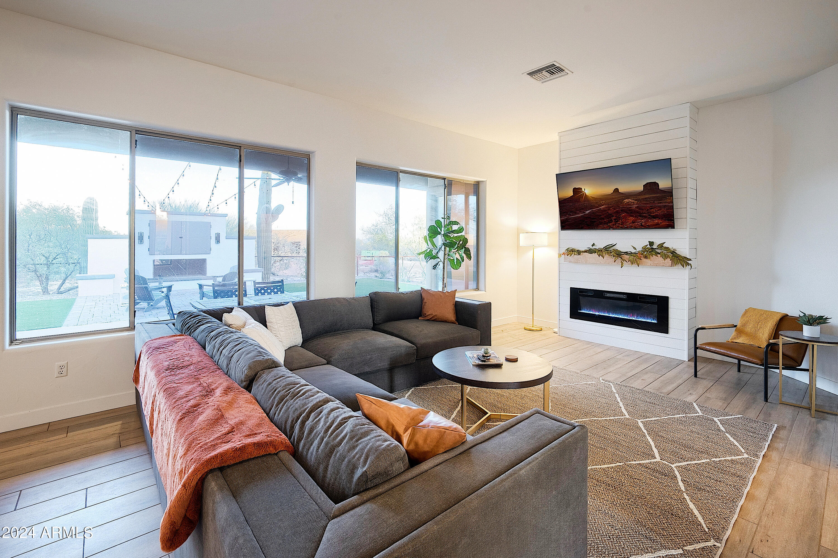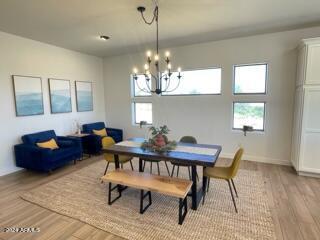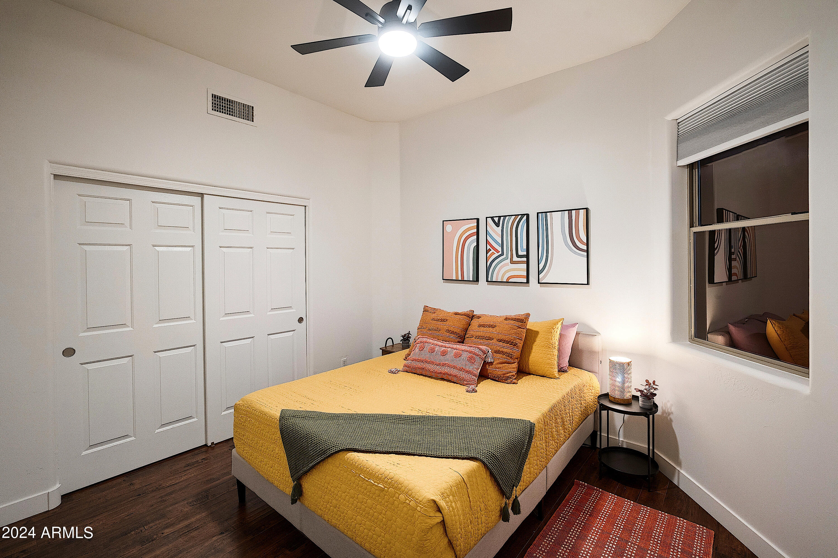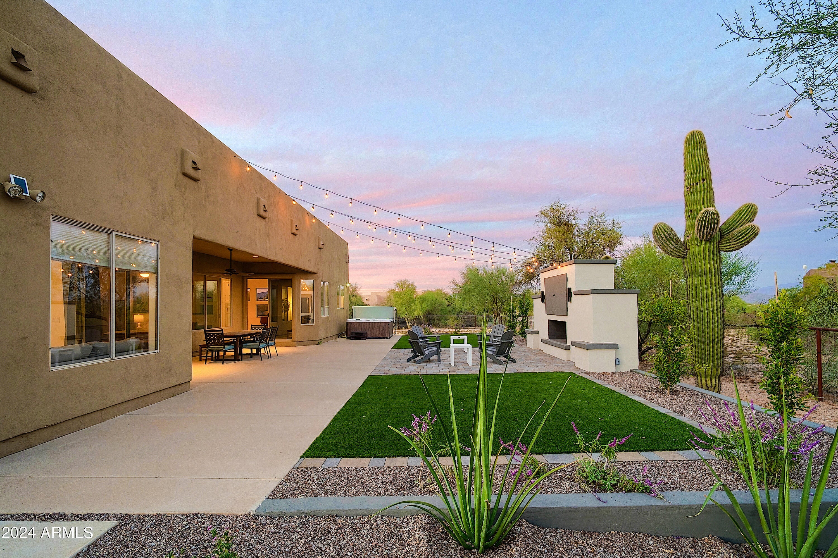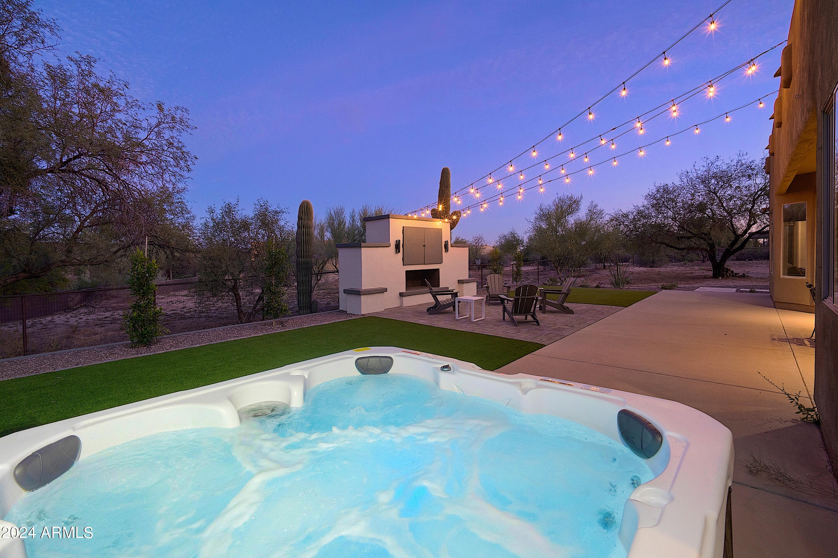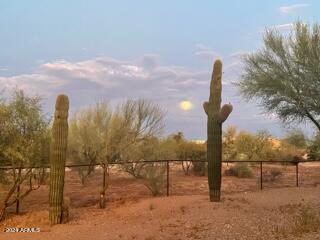$999,000 - 14604 E Peak View Road, Scottsdale
- 4
- Bedrooms
- 3
- Baths
- 2,496
- SQ. Feet
- 1.25
- Acres
NO HAULED WATER! PRIVATE WELL ON PROPERTY! Private gated custom home, NO HOA! 1.25 Acre Horse Property w/ breathtaking mountain views! Single level 4 bed 3 bath 2,496 sq ft home. Like new pristine condition. HVAC replaced in 2022, New Septic tank, New roof & a water well. Kitchen is open to the family room & includes quartz countertops, stainless steel appliances. The primary suite features a fireplace, sitting area & a spa-like bathroom w/ a soaking tub, walk-in shower & dual vanities. Backyard paradise includes 70k+ outdoor renovation w/ new landscaping, fireplace, entertainment area & lighting. RV/Horse trailer gate at the rear of the property views of the beautiful Sonoran desert w/ hiking & biking trails or ride your horse to nearby Granite Mountain into the Tonto National Forest.
Essential Information
-
- MLS® #:
- 6691115
-
- Price:
- $999,000
-
- Bedrooms:
- 4
-
- Bathrooms:
- 3.00
-
- Square Footage:
- 2,496
-
- Acres:
- 1.25
-
- Year Built:
- 1998
-
- Type:
- Residential
-
- Sub-Type:
- Single Family - Detached
-
- Style:
- Territorial/Santa Fe
-
- Status:
- Active
Community Information
-
- Address:
- 14604 E Peak View Road
-
- Subdivision:
- W2 SW4 SE4 NW4 SEC 29 EX
-
- City:
- Scottsdale
-
- County:
- Maricopa
-
- State:
- AZ
-
- Zip Code:
- 85262
Amenities
-
- Utilities:
- SRP
-
- Parking Spaces:
- 5
-
- Parking:
- Attch'd Gar Cabinets, Dir Entry frm Garage, Electric Door Opener, RV Gate, Side Vehicle Entry, RV Access/Parking, Gated
-
- # of Garages:
- 3
-
- View:
- Mountain(s)
-
- Pool:
- None
Interior
-
- Interior Features:
- Eat-in Kitchen, Breakfast Bar, 9+ Flat Ceilings, No Interior Steps, Kitchen Island, Double Vanity, Full Bth Master Bdrm, Separate Shwr & Tub
-
- Heating:
- Electric
-
- Cooling:
- Refrigeration, Ceiling Fan(s)
-
- Fireplaces:
- None
-
- # of Stories:
- 1
Exterior
-
- Exterior Features:
- Covered Patio(s), Patio, Private Street(s)
-
- Lot Description:
- Corner Lot, Desert Back, Desert Front
-
- Windows:
- Double Pane Windows
-
- Roof:
- Rolled/Hot Mop
-
- Construction:
- Painted, Stucco, Frame - Wood
School Information
-
- District:
- Cave Creek Unified District
-
- Elementary:
- Desert Sun Academy
-
- Middle:
- Sonoran Trails Middle School
-
- High:
- Cactus Shadows High School
Listing Details
- Listing Office:
- Redfin Corporation
