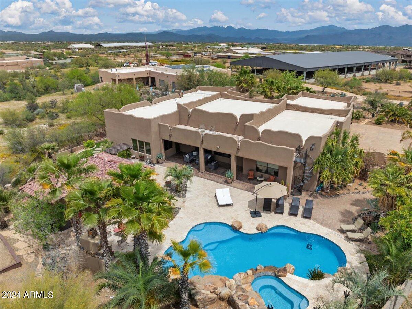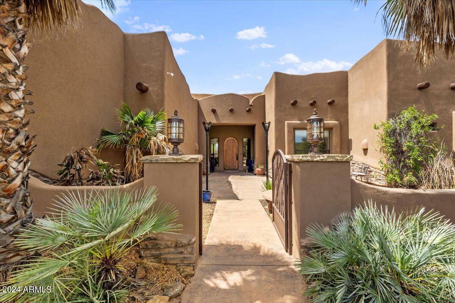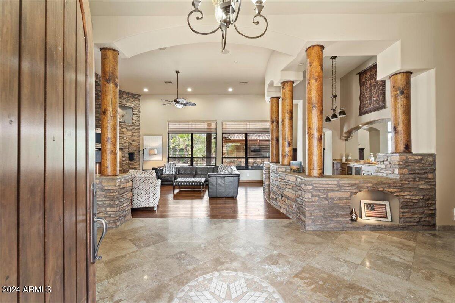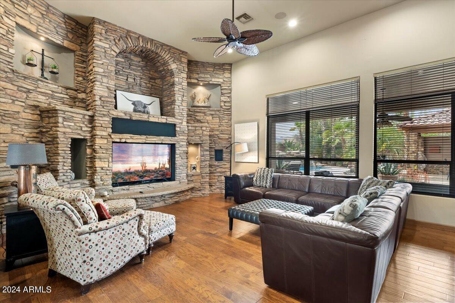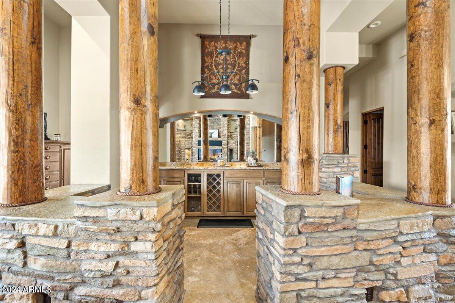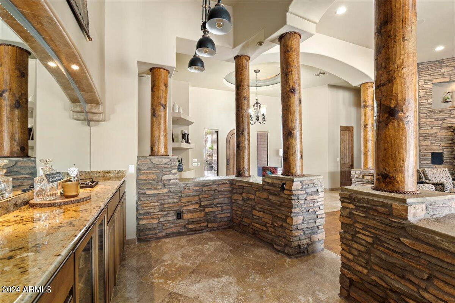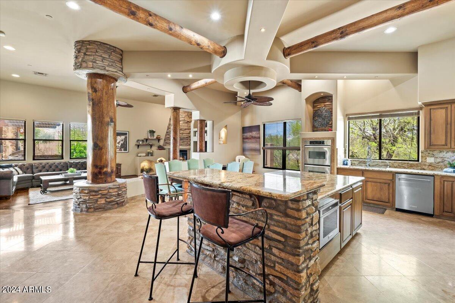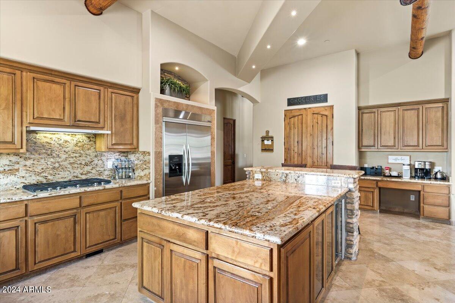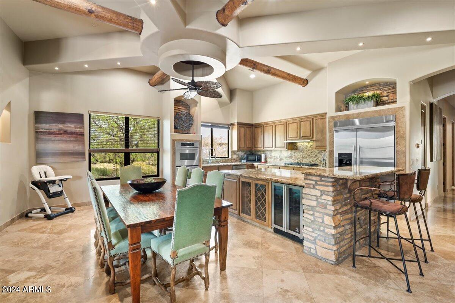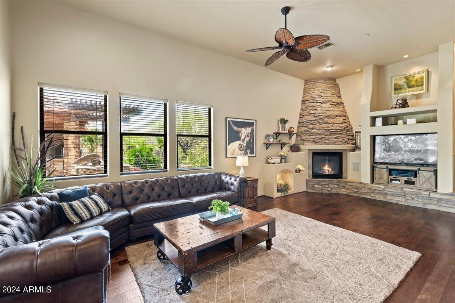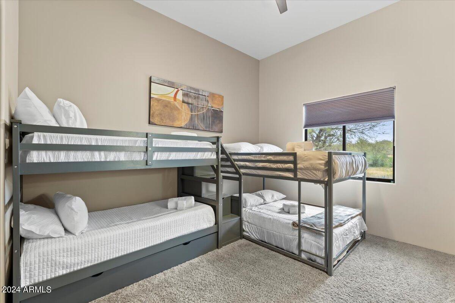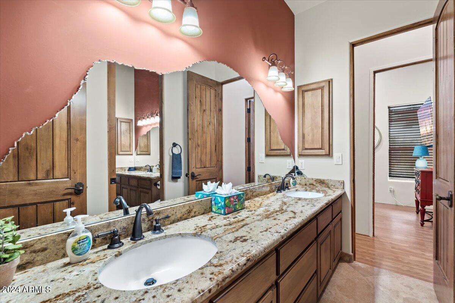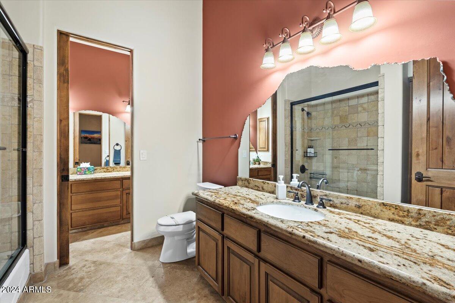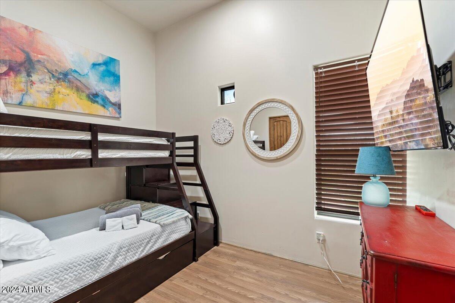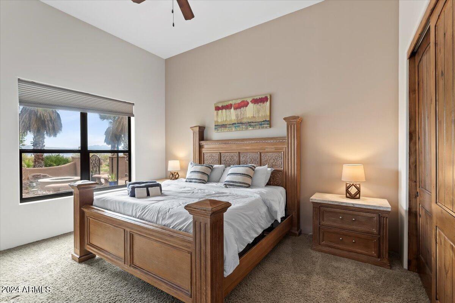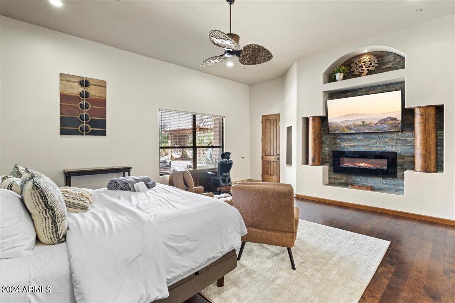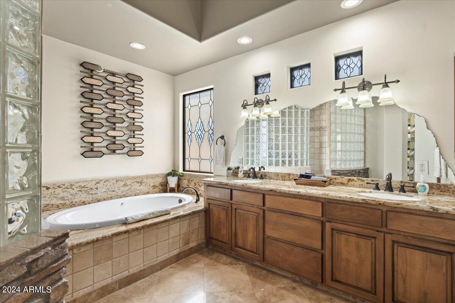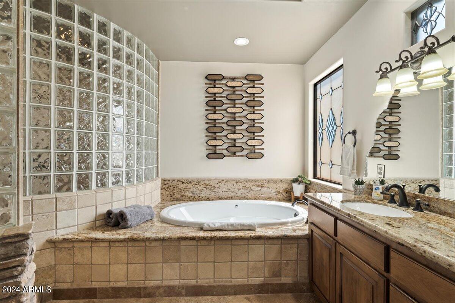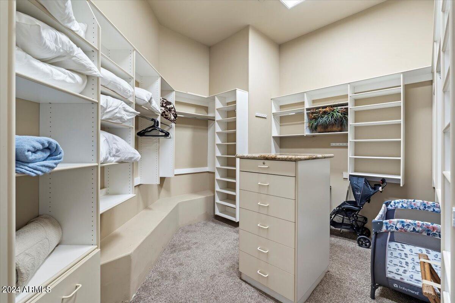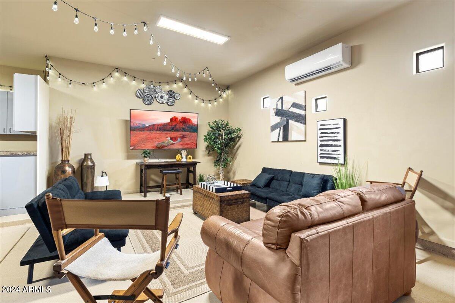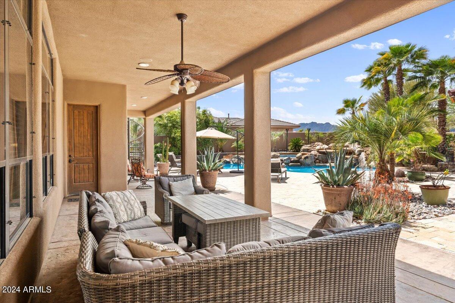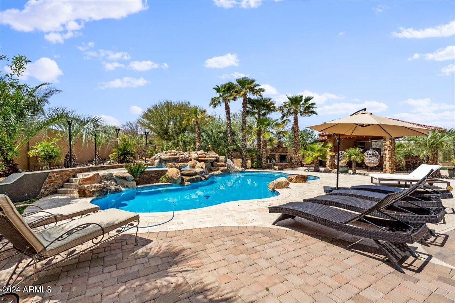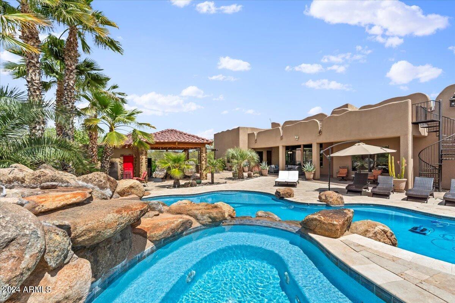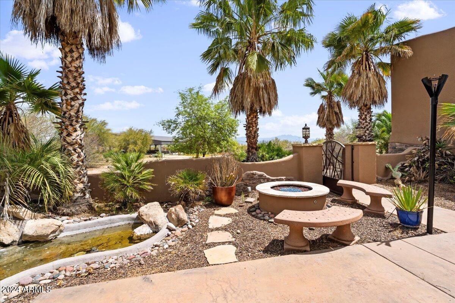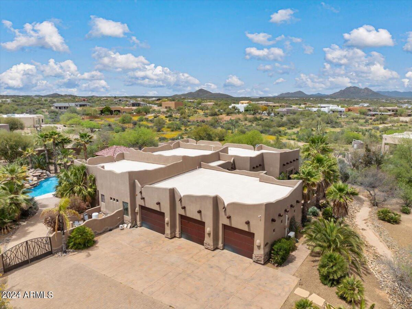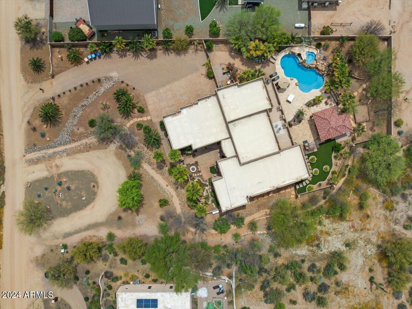$1,725,000 - 26818 N 144th Street, Scottsdale
- 5
- Bedrooms
- 4
- Baths
- 4,028
- SQ. Feet
- 1.04
- Acres
Wake up and enjoy pool activities in your private pool/spa while also enjoying Arizona's fiery sunsets with loved ones entertaining the night away. The lighting sets the mood and turns the patio and outdoor seating area into a cozy entertainment space equipped with a spa, wet bar for entertaining, commercial BBQ for grilling, outdoor games and plenty of space to lounge around the pool to soak up the sun. ''The layout of the home gives privacy when needed and is so welcoming for family & friends.'' ''We had an amazing time everything was perfect as described.'' ''Great backyard pool, hot tub and outdoor cooking / bar.'' ''Game room was thoroughly enjoyed by adults and kids alike.''
Essential Information
-
- MLS® #:
- 6692582
-
- Price:
- $1,725,000
-
- Bedrooms:
- 5
-
- Bathrooms:
- 4.00
-
- Square Footage:
- 4,028
-
- Acres:
- 1.04
-
- Year Built:
- 2005
-
- Type:
- Residential
-
- Sub-Type:
- Single Family - Detached
-
- Style:
- Territorial/Santa Fe
-
- Status:
- Active
Community Information
-
- Address:
- 26818 N 144th Street
-
- Subdivision:
- Unincorporated Maricopa County
-
- City:
- Scottsdale
-
- County:
- Maricopa
-
- State:
- AZ
-
- Zip Code:
- 85262
Amenities
-
- Utilities:
- SRP,ButanePropane
-
- Parking Spaces:
- 3
-
- Parking:
- Attch'd Gar Cabinets, Electric Door Opener, Extnded Lngth Garage, Side Vehicle Entry, RV Access/Parking, RV Garage
-
- # of Garages:
- 3
-
- Has Pool:
- Yes
-
- Pool:
- Heated, Private
Interior
-
- Interior Features:
- Eat-in Kitchen, Breakfast Bar, 9+ Flat Ceilings, Central Vacuum, Fire Sprinklers, No Interior Steps, Double Vanity, Full Bth Master Bdrm, Separate Shwr & Tub, Tub with Jets, High Speed Internet, Smart Home, Granite Counters
-
- Heating:
- Electric, ENERGY STAR Qualified Equipment
-
- Cooling:
- Refrigeration, Programmable Thmstat, Ceiling Fan(s), ENERGY STAR Qualified Equipment
-
- Fireplace:
- Yes
-
- Fireplaces:
- 3+ Fireplace, Fire Pit, Living Room, Master Bedroom
-
- # of Stories:
- 1
Exterior
-
- Exterior Features:
- Circular Drive, Gazebo/Ramada, Patio, Private Yard, Built-in Barbecue
-
- Lot Description:
- Sprinklers In Rear, Sprinklers In Front, Desert Back, Desert Front, Synthetic Grass Back, Auto Timer H2O Front, Auto Timer H2O Back
-
- Windows:
- Double Pane Windows, Low Emissivity Windows
-
- Roof:
- Foam
-
- Construction:
- Painted, Stucco, Frame - Wood, ICAT Recessed Lighting
School Information
-
- District:
- Cave Creek Unified District
-
- Elementary:
- Desert Sun Academy
-
- Middle:
- Sonoran Trails Middle School
-
- High:
- Cactus Shadows High School
Listing Details
- Listing Office:
- Long Realty Jasper Associates
