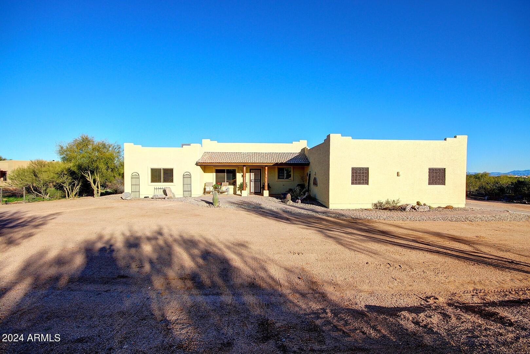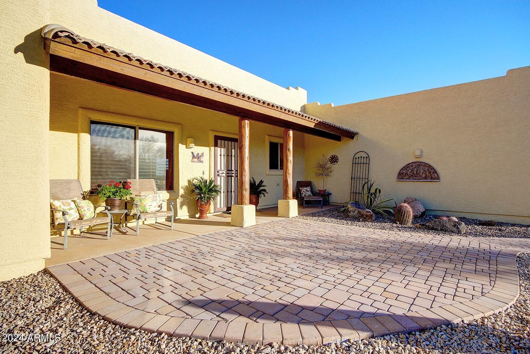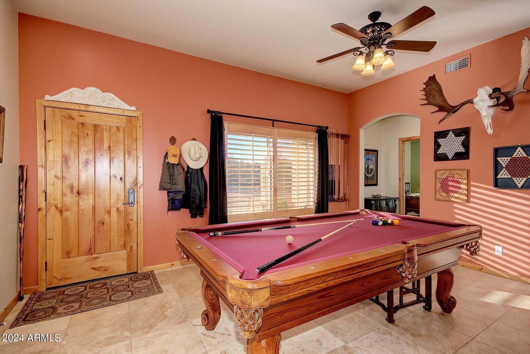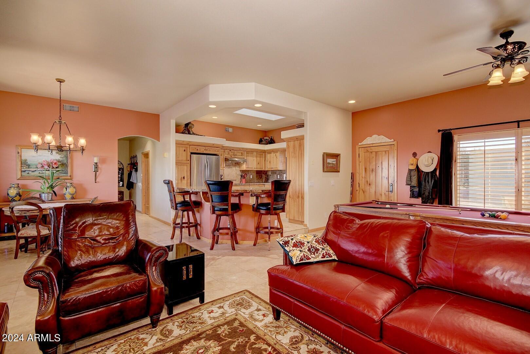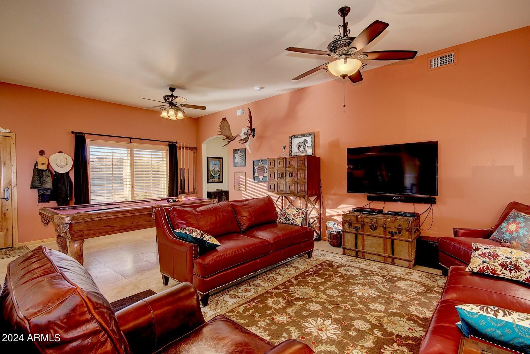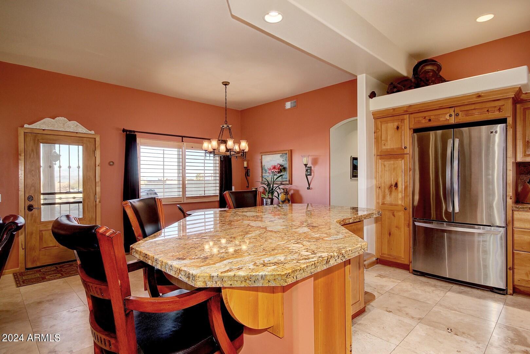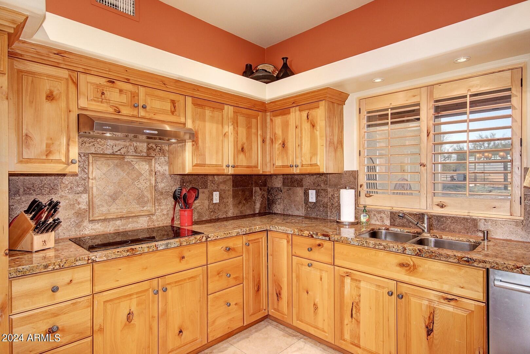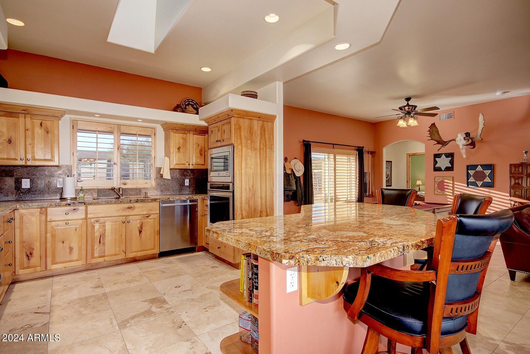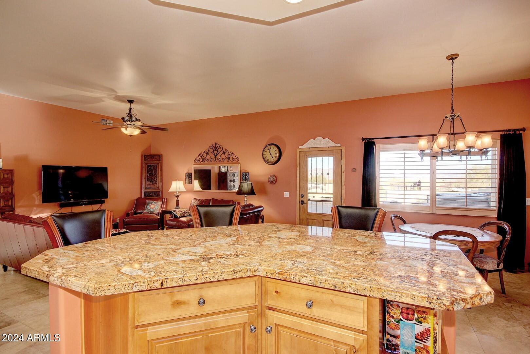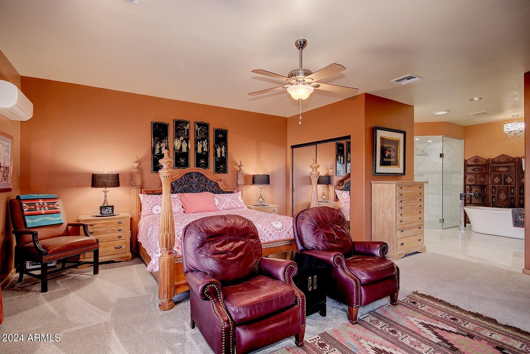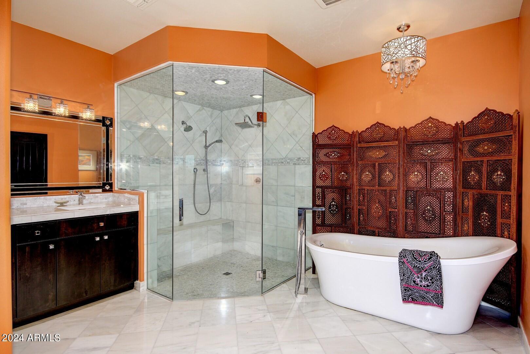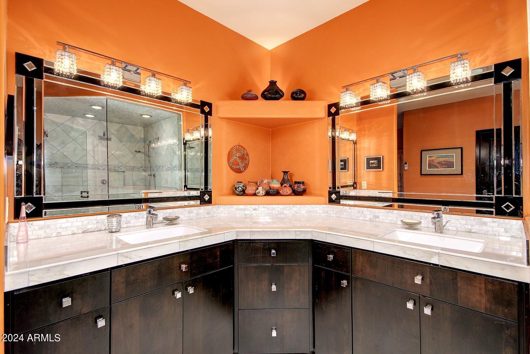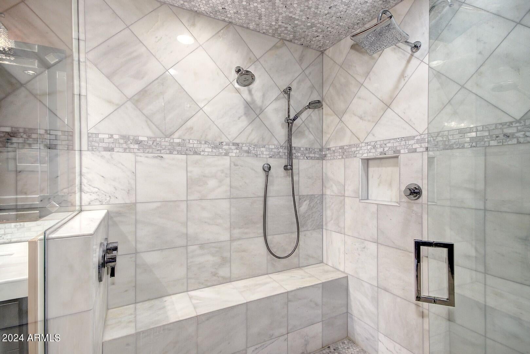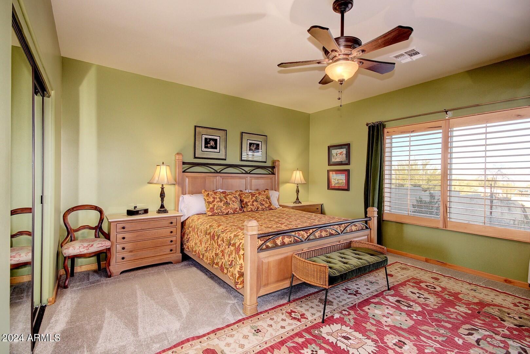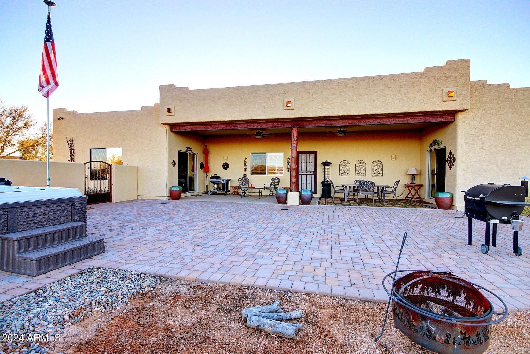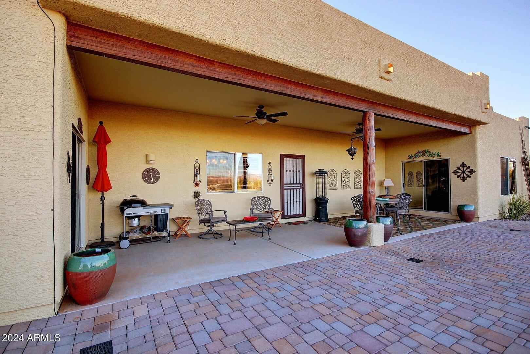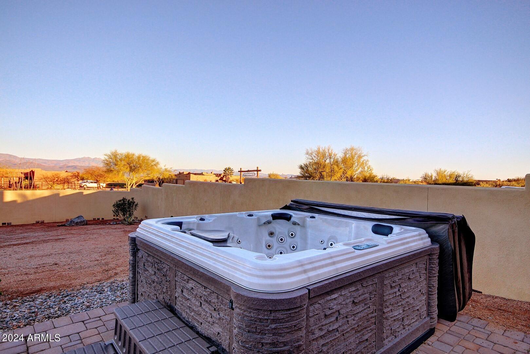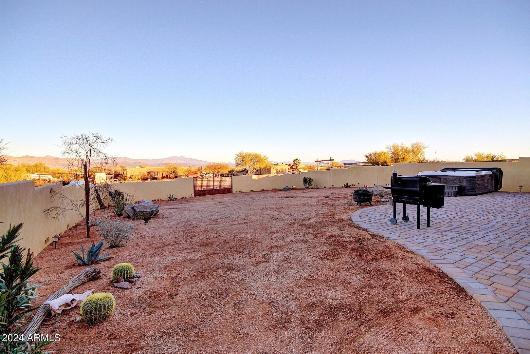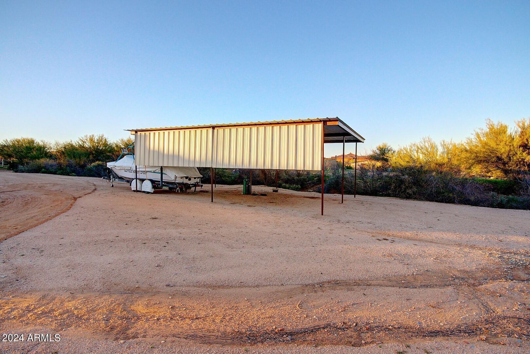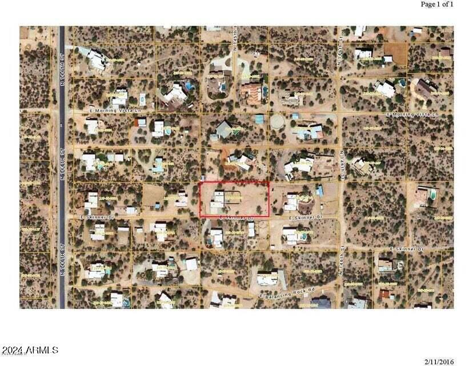$675,000 - 29219 N 145th Street, Scottsdale
- 3
- Bedrooms
- 2
- Baths
- 1,800
- SQ. Feet
- 1.25
- Acres
Discover your dream home nestled in a desirable Scottsdale ZIP code, yet advantageously positioned within the County for lower property taxes. This magnificent territorial-style residence is set on a sprawling 1.25-acre lot with horse privileges and ample room for expansion. The home features a 20'x30' covered area, perfect for trailer/RV parking or conversion into horse stalls. Inside, the spacious great room flows seamlessly into a gourmet kitchen, adorned with granite countertops, a newer Dacor induction cooktop, Bosch dishwasher, and more. High-end finishes such as Knotty Alder cabinetry, travertine floors, and plantation shutters enhance the elegant interior. The master bathroom is a luxurious retreat with Carrara marble, an oversized ADA-compliant walk-in shower, and a chic freestanding tub. Security is prioritized with sturdy front and rear screen doors and custom wrought iron gates. The extensive pavestone patios, jacuzzi, and a fenced rear yard invite serene outdoor living with plenty of room for a pool. Experience the perfect blend of luxury and convenience in this exquisite Scottsdale home.
Essential Information
-
- MLS® #:
- 6693567
-
- Price:
- $675,000
-
- Bedrooms:
- 3
-
- Bathrooms:
- 2.00
-
- Square Footage:
- 1,800
-
- Acres:
- 1.25
-
- Year Built:
- 1998
-
- Type:
- Residential
-
- Sub-Type:
- Single Family - Detached
-
- Style:
- Territorial/Santa Fe
-
- Status:
- Active
Community Information
-
- Address:
- 29219 N 145th Street
-
- Subdivision:
- RIO VERDE FOOTHILLS
-
- City:
- Scottsdale
-
- County:
- Maricopa
-
- State:
- AZ
-
- Zip Code:
- 85262
Amenities
-
- Utilities:
- SRP
-
- Parking Spaces:
- 6
-
- Parking:
- Attch'd Gar Cabinets, Dir Entry frm Garage, Electric Door Opener, RV Gate, Separate Strge Area, Side Vehicle Entry, RV Access/Parking
-
- # of Garages:
- 2
-
- View:
- Mountain(s)
-
- Pool:
- None
Interior
-
- Interior Features:
- Eat-in Kitchen, Breakfast Bar, 9+ Flat Ceilings, No Interior Steps, Soft Water Loop, Kitchen Island, Double Vanity, Full Bth Master Bdrm, Separate Shwr & Tub, High Speed Internet, Granite Counters
-
- Heating:
- Electric
-
- Cooling:
- Refrigeration, Programmable Thmstat, Wall/Window Unit(s), Ceiling Fan(s)
-
- Fireplaces:
- None
-
- # of Stories:
- 1
Exterior
-
- Exterior Features:
- Covered Patio(s), Patio, Private Street(s), Private Yard, Storage
-
- Lot Description:
- Desert Back, Desert Front, Natural Desert Back, Dirt Front, Dirt Back, Gravel/Stone Front, Gravel/Stone Back, Natural Desert Front
-
- Windows:
- Skylight(s), Double Pane Windows
-
- Roof:
- Tile, Built-Up, Foam
-
- Construction:
- Painted, Stucco, Frame - Wood
School Information
-
- District:
- Cave Creek Unified District
-
- Elementary:
- Horseshoe Trails Elementary School
-
- Middle:
- Sonoran Trails Middle School
-
- High:
- Cactus Shadows High School
Listing Details
- Listing Office:
- Hague Partners
