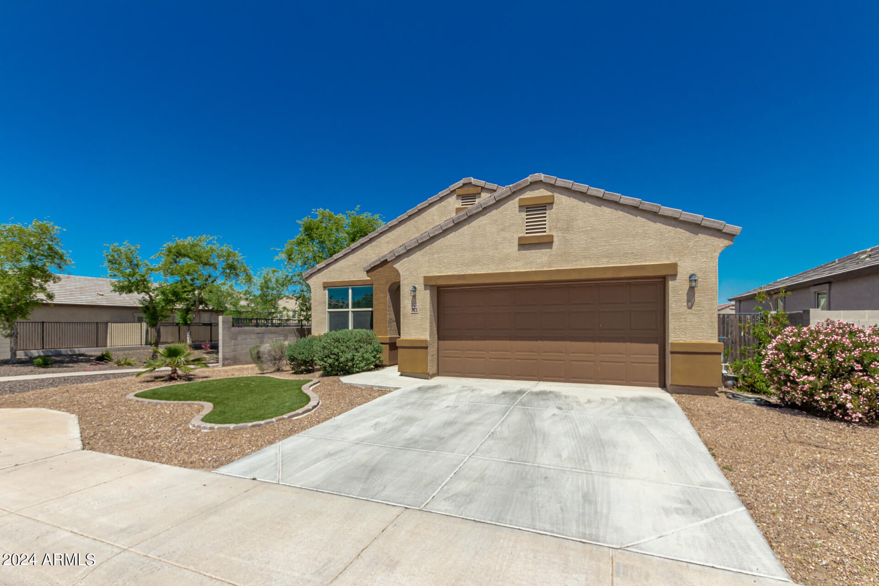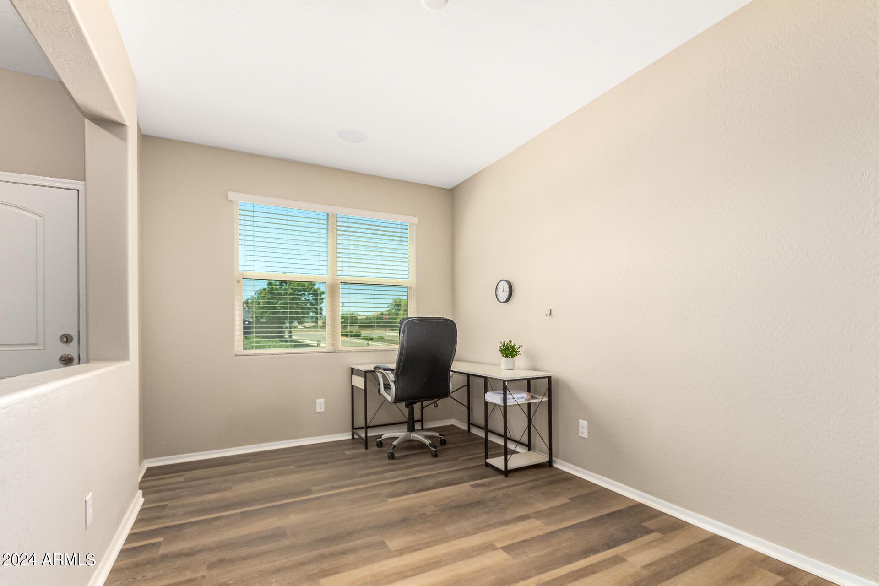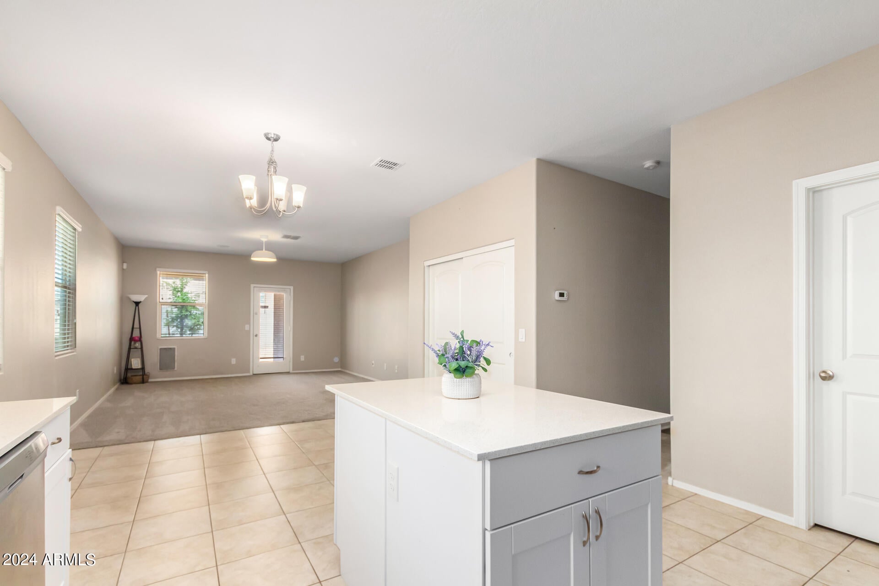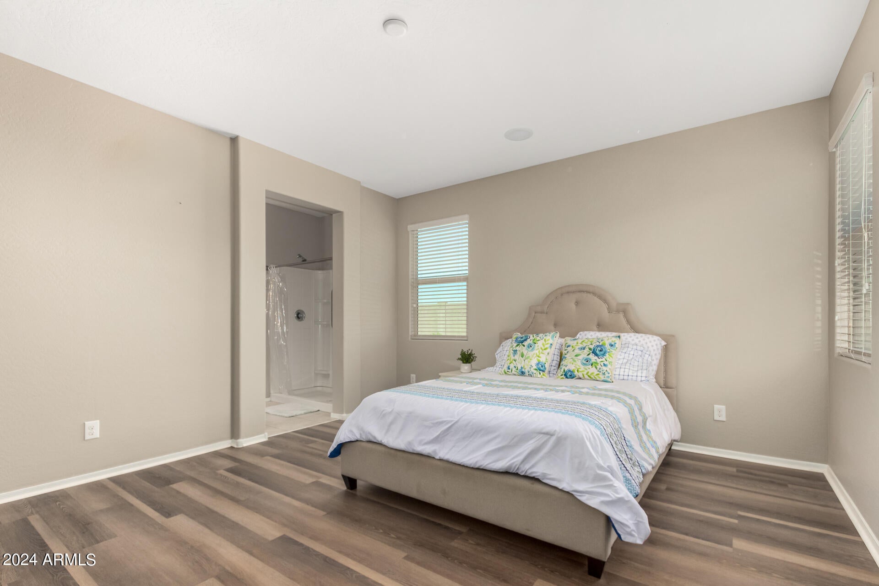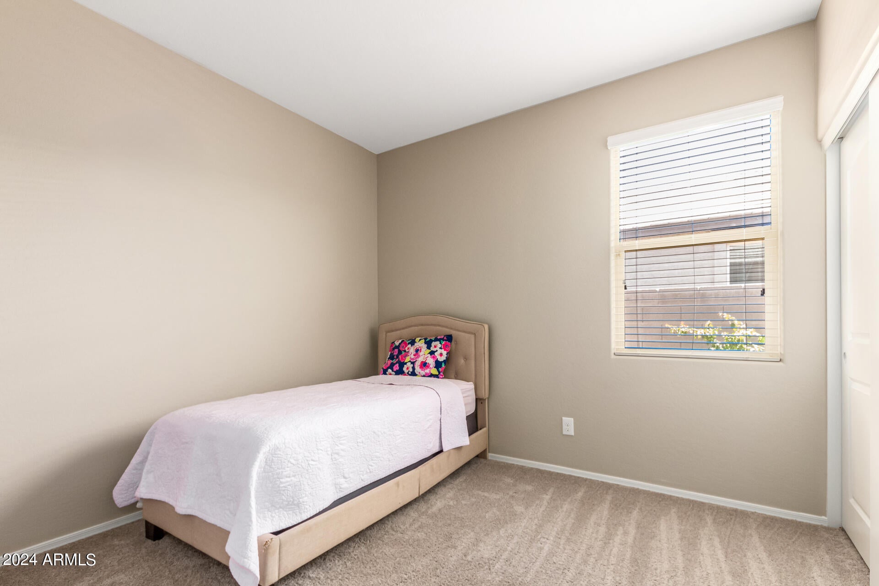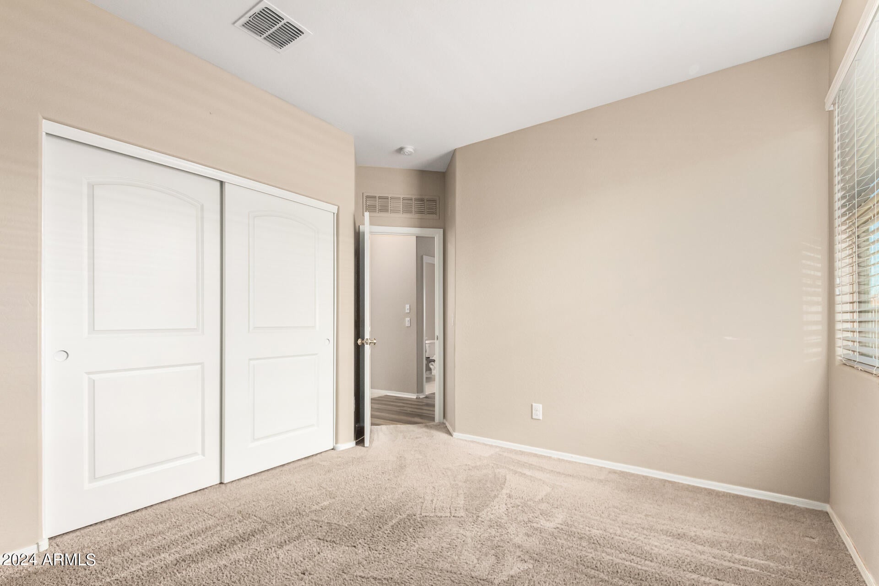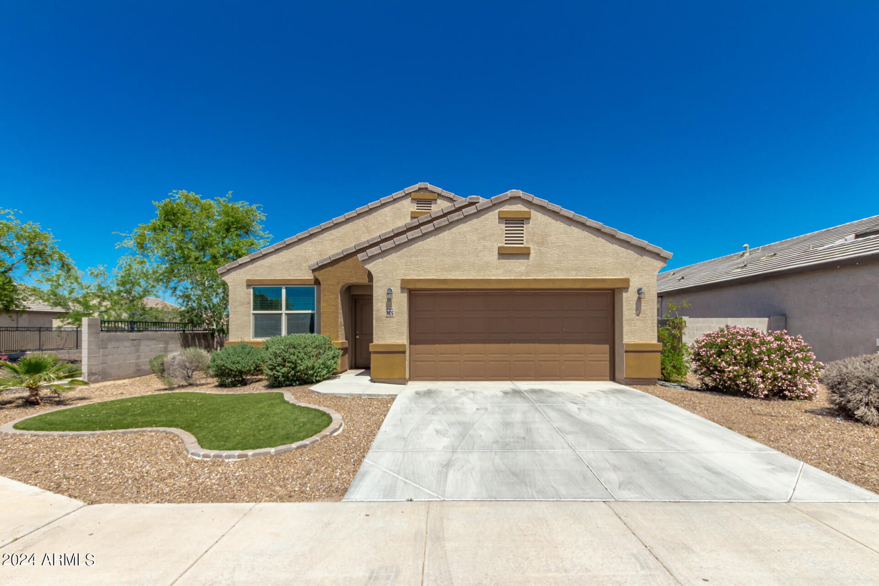$424,900 - 2926 W Kowalsky Lane, Phoenix
- 4
- Bedrooms
- 2
- Baths
- 1,918
- SQ. Feet
- 0.15
- Acres
Make this nicely maintained 4-bedroom + den your sanctuary! Step into the sleek kitchen adorned with white cabinets, stainless steel appliances, & luxurious Quartz countertops - complete with an island equipped with power. Seamlessly blending with the open-concept living room & dining area, this home offers an ideal space for both relaxation & entertainment. Delight in the modern conveniences of built-in surround sound, updated new floor, & epoxy garage flooring. Primary suite tucked away at the rear, boasting a spacious walk-in closet & a luxurious en suite bathroom with dual sinks & ample linen storage. Outside, the xeriscaped front & back yards promise effortless maintenance, completing the perfect package of this exceptional home. Don't hesitate—book your tour today!
Essential Information
-
- MLS® #:
- 6695397
-
- Price:
- $424,900
-
- Bedrooms:
- 4
-
- Bathrooms:
- 2.00
-
- Square Footage:
- 1,918
-
- Acres:
- 0.15
-
- Year Built:
- 2016
-
- Type:
- Residential
-
- Sub-Type:
- Single Family - Detached
-
- Style:
- Ranch
-
- Status:
- Active
Community Information
-
- Address:
- 2926 W Kowalsky Lane
-
- Subdivision:
- BARCELONA
-
- City:
- Phoenix
-
- County:
- Maricopa
-
- State:
- AZ
-
- Zip Code:
- 85041
Amenities
-
- Amenities:
- Transportation Svcs, Near Bus Stop, Playground, Biking/Walking Path
-
- Utilities:
- SRP
-
- Parking Spaces:
- 4
-
- Parking:
- Dir Entry frm Garage
-
- # of Garages:
- 2
-
- View:
- Mountain(s)
-
- Pool:
- None
Interior
-
- Interior Features:
- Eat-in Kitchen, Breakfast Bar, 9+ Flat Ceilings, No Interior Steps, Kitchen Island, Pantry, 3/4 Bath Master Bdrm, Double Vanity, High Speed Internet
-
- Heating:
- Electric
-
- Cooling:
- Refrigeration
-
- Fireplaces:
- None
-
- # of Stories:
- 1
Exterior
-
- Exterior Features:
- Covered Patio(s)
-
- Lot Description:
- Desert Back, Desert Front
-
- Windows:
- Double Pane Windows
-
- Roof:
- Tile
-
- Construction:
- Painted, Stucco, Frame - Wood
School Information
-
- District:
- Phoenix Union High School District
-
- Elementary:
- Bernard Black Elementary School
-
- Middle:
- Bernard Black Elementary School
-
- High:
- Cesar Chavez High School
Listing Details
- Listing Office:
- Keller Williams Realty Sonoran Living
