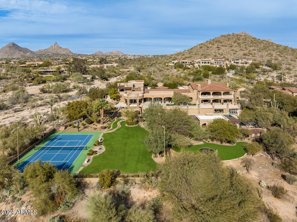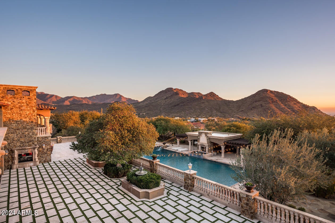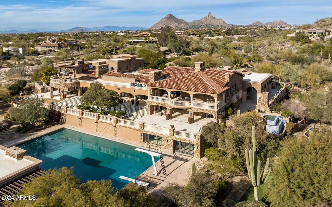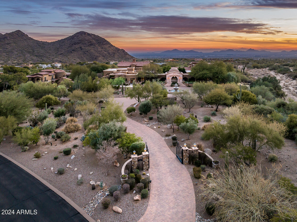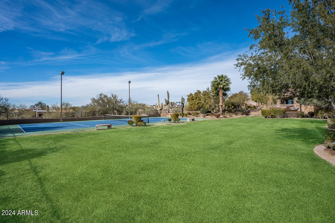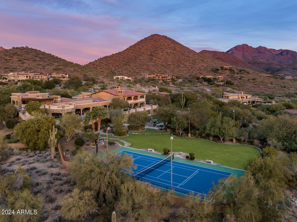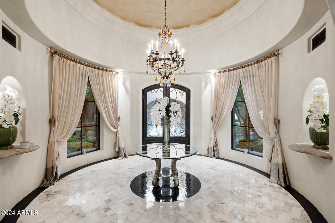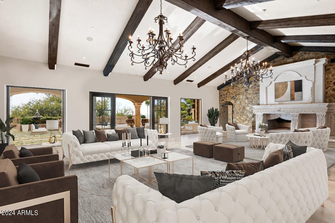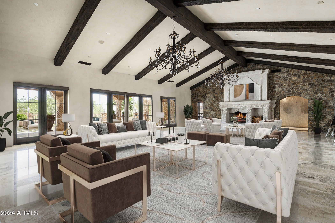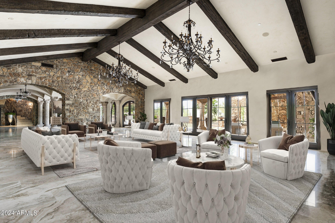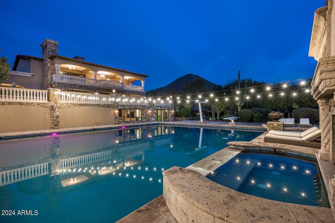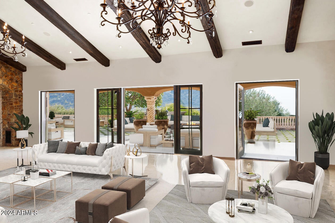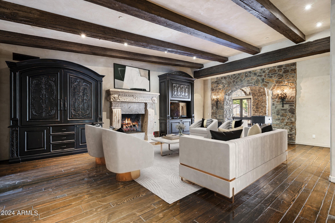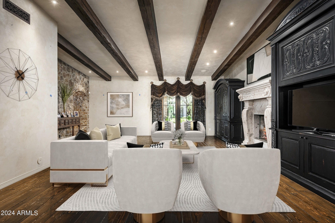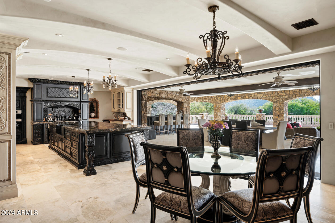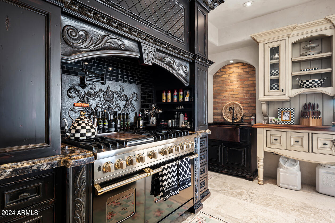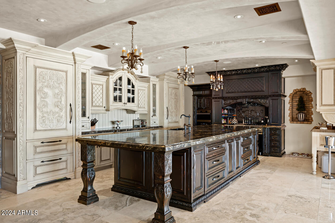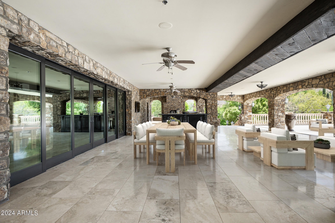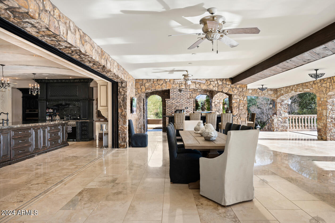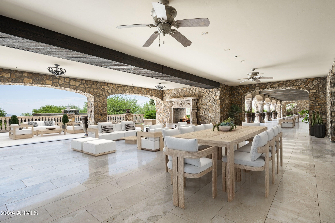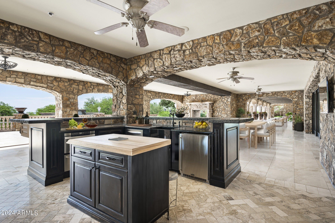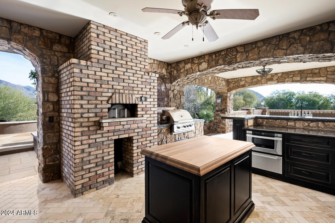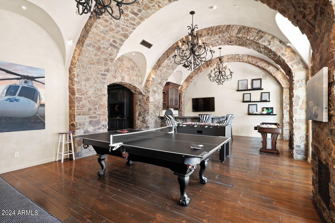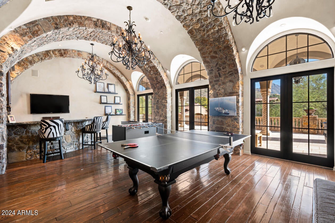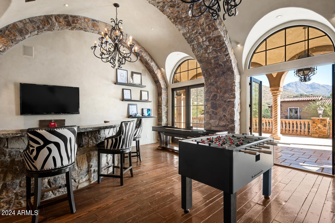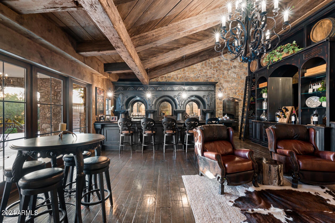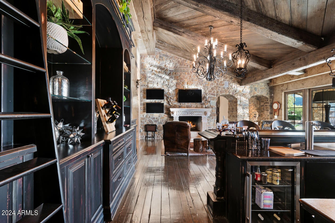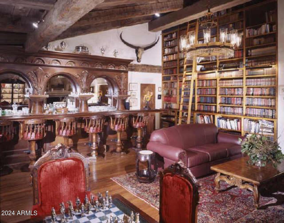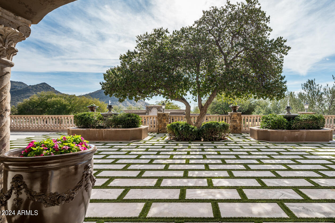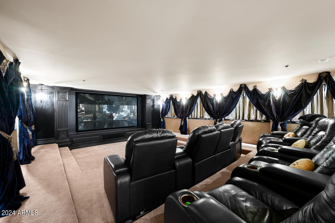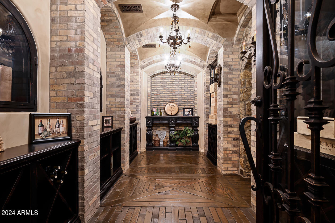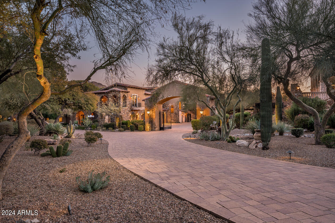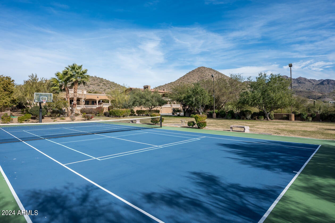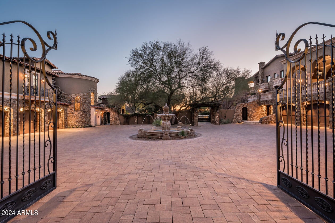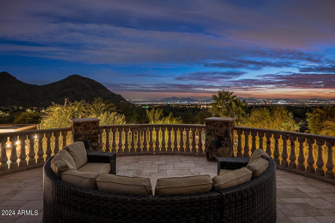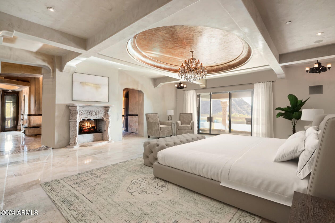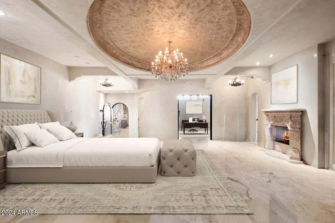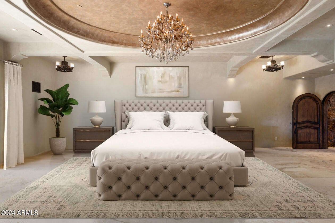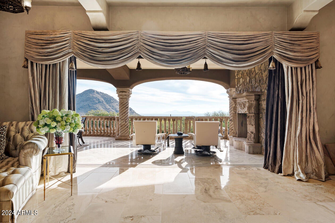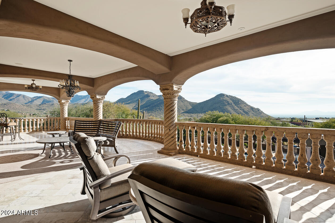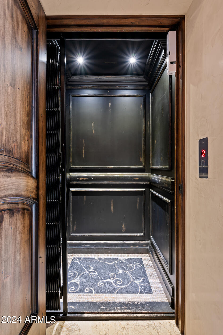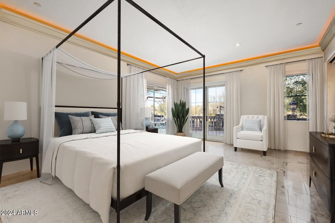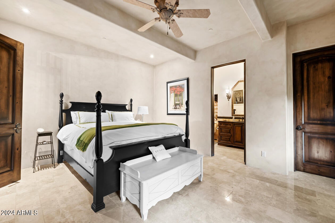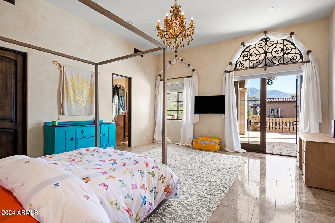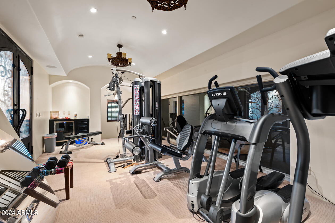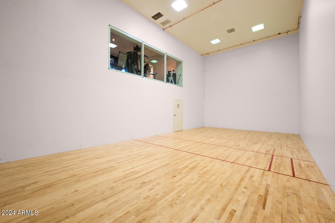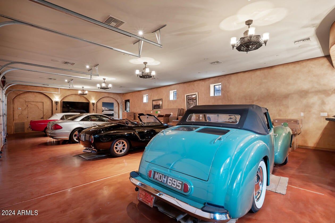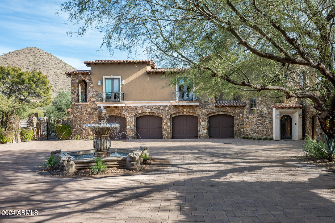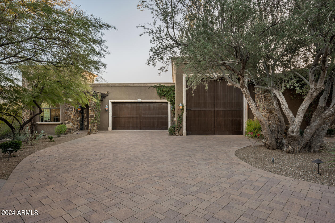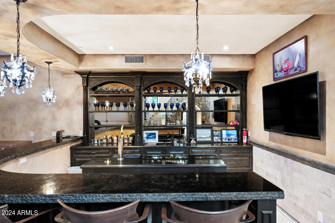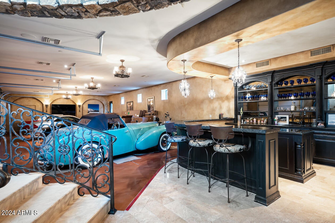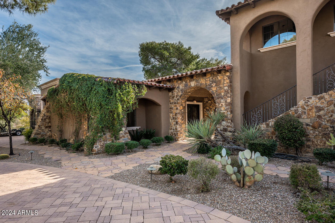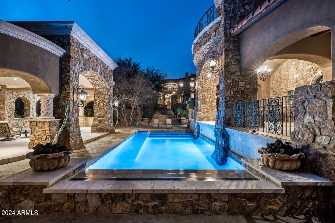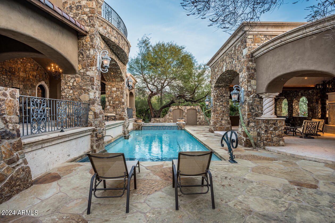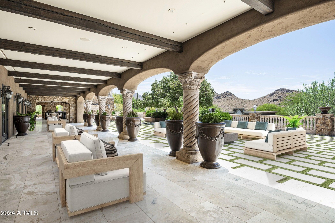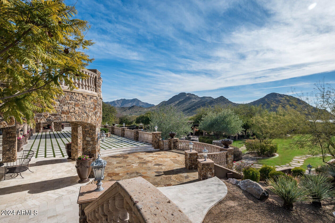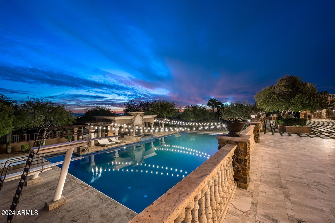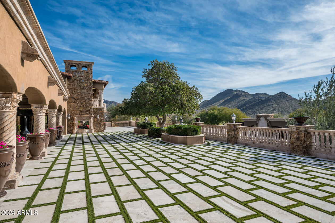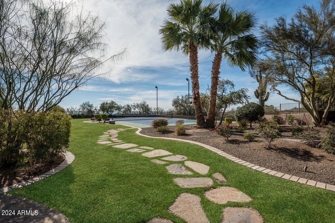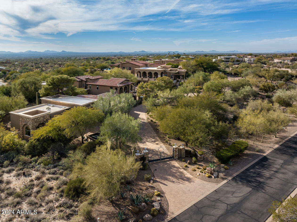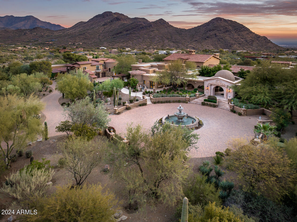$12,500,000 - 23036 N Via Ventosa Drive, Scottsdale
- 9
- Bedrooms
- 14
- Baths
- 20,088
- SQ. Feet
- 6.61
- Acres
REDUCED $1,000,000!!! Enter a long private drive to this 7 ACRE +/- compound in exclusive Gated Canyon Heights. Situated on a flat parcel w/spectacular Mountain + City Light views, the 20,088 sf, 9 bedrm compound features 2 HOMES w /2 swimming pools, one an OLYMPIC SIZED DIVING POOL w/high + low diving boards, a tennis court, racquetball court, wellness center, putting green, gym and large grass areas. The main house has 6 ensuite bedrms w/spacious living areas, game rm, den, bar, wine rm + movie theater. The separate guest house can function as 2 private apartments on separate floors each w/private kitchens, living areas & patios. The grounds have multiple patios, fireplaces, fountains, walking paths + childrens play areas. With 1 of 3 private bars in the 12 car garages- this is a true private retreat!
Essential Information
-
- MLS® #:
- 6752339
-
- Price:
- $12,500,000
-
- Bedrooms:
- 9
-
- Bathrooms:
- 14.00
-
- Square Footage:
- 20,088
-
- Acres:
- 6.61
-
- Year Built:
- 1995
-
- Type:
- Residential
-
- Sub-Type:
- Single Family Residence
-
- Style:
- Santa Barbara/Tuscan
-
- Status:
- Active
Community Information
-
- Address:
- 23036 N Via Ventosa Drive
-
- Subdivision:
- Canyon Heights
-
- City:
- Scottsdale
-
- County:
- Maricopa
-
- State:
- AZ
-
- Zip Code:
- 85255
Amenities
-
- Amenities:
- Gated
-
- Utilities:
- APS,SW Gas3,ButanePropane
-
- Parking Spaces:
- 18
-
- Parking:
- Garage Door Opener, Direct Access, Circular Driveway, Attch'd Gar Cabinets, Over Height Garage, Separate Strge Area, Side Vehicle Entry, Temp Controlled, Golf Cart Garage, Tandem, RV Access/Parking, Gated, RV Garage
-
- # of Garages:
- 12
-
- View:
- City Lights, Mountain(s)
-
- Has Pool:
- Yes
-
- Pool:
- Diving Pool, Heated, Private
Interior
-
- Interior Features:
- Upstairs, Eat-in Kitchen, Breakfast Bar, Central Vacuum, Elevator, Vaulted Ceiling(s), Wet Bar, Kitchen Island, 2 Master Baths, Double Vanity, Full Bth Master Bdrm, Separate Shwr & Tub, Tub with Jets, High Speed Internet, Smart Home
-
- Heating:
- Electric, Propane
-
- Cooling:
- Central Air, Ceiling Fan(s)
-
- Fireplace:
- Yes
-
- Fireplaces:
- 3+ Fireplace, Two Way Fireplace, Exterior Fireplace, Fire Pit, Family Room, Living Room, Master Bedroom, Gas
-
- # of Stories:
- 2
Exterior
-
- Exterior Features:
- Balcony, Playground, Hand/Racquetball Cts, Misting System, Private Street(s), Private Yard, Sport Court(s), Storage, Tennis Court(s), Built-in Barbecue
-
- Lot Description:
- Sprinklers In Rear, Sprinklers In Front, Desert Back, Desert Front, Grass Back, Synthetic Grass Back, Auto Timer H2O Front, Natural Desert Front, Auto Timer H2O Back
-
- Windows:
- Dual Pane
-
- Roof:
- Tile, Foam
-
- Construction:
- Stucco, Wood Frame, Painted, Stone, Block
School Information
-
- District:
- Scottsdale Unified District
-
- Elementary:
- Copper Ridge Elementary School
-
- Middle:
- Copper Ridge Middle School
-
- High:
- Chaparral High School
Listing Details
- Listing Office:
- Realty One Group
